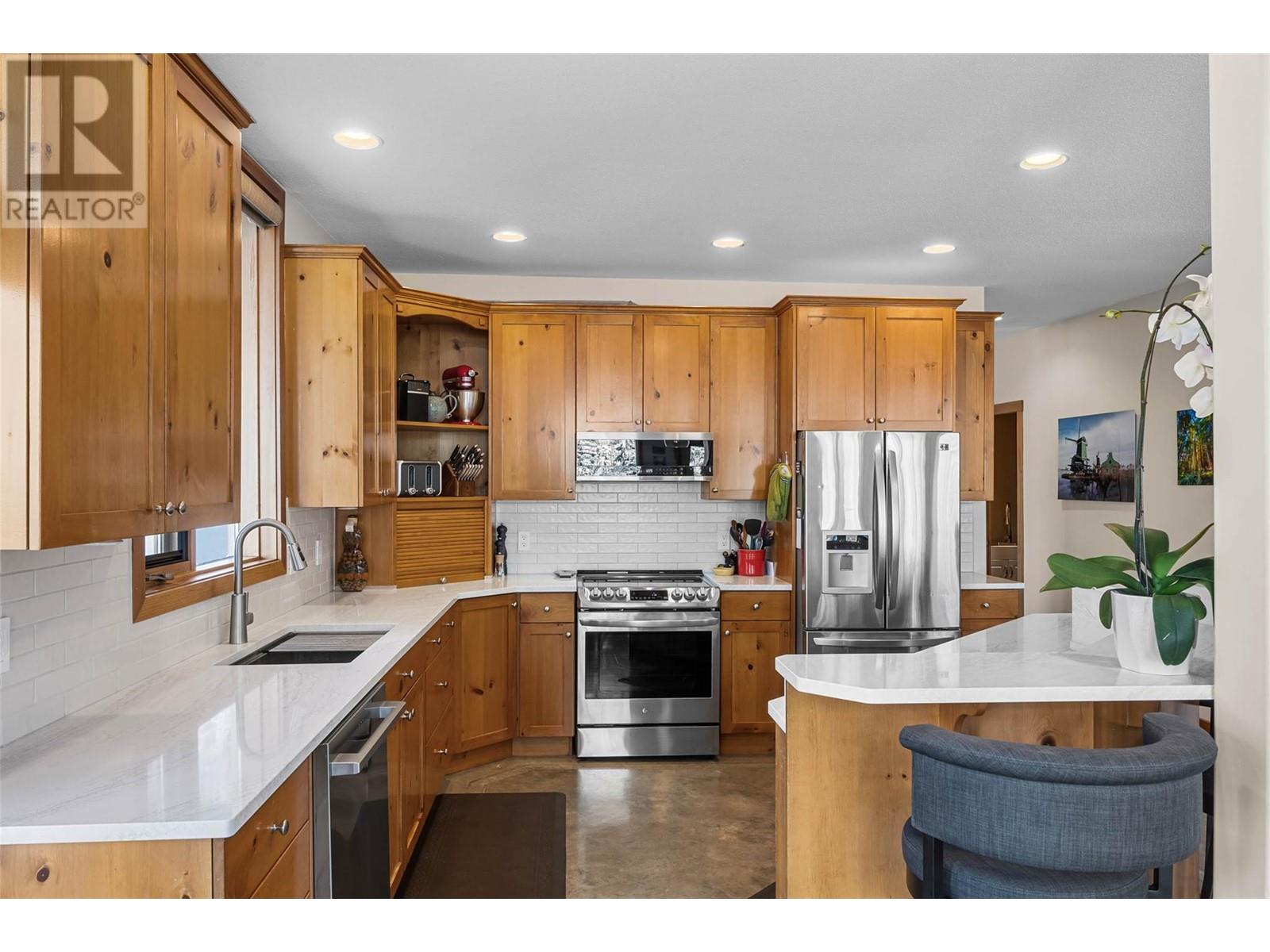2416 Fairways Drive Sun Peaks, British Columbia V0E 5N0
$1,799,900
This exceptional level-entry, three-story chalet, nestled along the 8th fairway of Sun Peaks' renowned Graham Cooke-designed golf course, is the perfect mountain retreat for hosting large gatherings of family and friends. With 5 bedrooms, 5 baths, and a thoughtfully designed layout, this home offers ample space for everyone. The newly renovated kitchen and bathrooms features quartz countertops, new appliances, and modern finishes that blend beautifully with the home's timeless charm. Comfortable radiant in-floor heating, a cozy fireplace, and a striking wall of windows flood the space with natural light, framing breathtaking ski run views. A spacious loft provides a versatile space for games & activities, while the updated 2-bedroom self-contained rental suite and additional finished basement space ensure room for everyone. The fully renovated exterior decks, complete with a private hot tub, offer an inviting space to relax and soak in the mountain scenery. Conveniently located just a short stroll from the chairlifts, village restaurants, shopping, and apres-ski entertainment, this chalet offers unbeatable convenience. With its extra-large, bright double car garage and level entry design, every detail has been designed for comfort and ease. Offered fully furnished and GST exempt. See listing for video & 3D tours. (id:44574)
Property Details
| MLS® Number | 10330231 |
| Property Type | Single Family |
| Neigbourhood | Sun Peaks |
| AmenitiesNearBy | Golf Nearby, Public Transit, Recreation, Shopping, Ski Area |
| CommunityFeatures | Family Oriented |
| Features | Two Balconies |
| ParkingSpaceTotal | 2 |
| ViewType | Mountain View |
Building
| BathroomTotal | 5 |
| BedroomsTotal | 5 |
| Appliances | Refrigerator, Dishwasher, Freezer, Microwave, See Remarks, Washer & Dryer, Oven - Built-in |
| ArchitecturalStyle | Split Level Entry |
| BasementType | Full |
| ConstructedDate | 1997 |
| ConstructionStyleAttachment | Detached |
| ConstructionStyleSplitLevel | Other |
| ExteriorFinish | Wood Siding |
| FireplaceFuel | Electric,gas |
| FireplacePresent | Yes |
| FireplaceType | Unknown,unknown |
| FlooringType | Concrete |
| HeatingType | Radiant Heat, See Remarks |
| RoofMaterial | Asphalt Shingle |
| RoofStyle | Unknown |
| StoriesTotal | 3 |
| SizeInterior | 3497 Sqft |
| Type | House |
| UtilityWater | Municipal Water |
Parking
| Attached Garage | 2 |
Land
| AccessType | Easy Access |
| Acreage | No |
| LandAmenities | Golf Nearby, Public Transit, Recreation, Shopping, Ski Area |
| Sewer | Municipal Sewage System |
| SizeIrregular | 0.19 |
| SizeTotal | 0.19 Ac|under 1 Acre |
| SizeTotalText | 0.19 Ac|under 1 Acre |
| ZoningType | Residential |
Rooms
| Level | Type | Length | Width | Dimensions |
|---|---|---|---|---|
| Second Level | 3pc Bathroom | Measurements not available | ||
| Second Level | Bedroom | 11' x 10'10'' | ||
| Second Level | 3pc Ensuite Bath | Measurements not available | ||
| Second Level | Primary Bedroom | 14'10'' x 10'11'' | ||
| Second Level | Family Room | 16'8'' x 14'9'' | ||
| Basement | Laundry Room | 7'10'' x 4'11'' | ||
| Main Level | Mud Room | 9'6'' x 4'8'' | ||
| Main Level | Laundry Room | 5'7'' x 7'2'' | ||
| Main Level | 3pc Bathroom | Measurements not available | ||
| Main Level | Bedroom | 13'5'' x 11'1'' | ||
| Main Level | Living Room | 18'8'' x 21'1'' | ||
| Main Level | Dining Room | 12'3'' x 14'5'' | ||
| Main Level | Kitchen | 12'6'' x 12'11'' | ||
| Main Level | Foyer | 6' x 9'8'' | ||
| Additional Accommodation | Full Bathroom | Measurements not available | ||
| Additional Accommodation | Full Bathroom | Measurements not available | ||
| Additional Accommodation | Bedroom | 12' x 9'7'' | ||
| Additional Accommodation | Bedroom | 13'4'' x 12'9'' | ||
| Additional Accommodation | Living Room | 13'4'' x 11'6'' | ||
| Additional Accommodation | Dining Room | 10'9'' x 9'11'' | ||
| Additional Accommodation | Kitchen | 8'9'' x 8'3'' |
https://www.realtor.ca/real-estate/27731206/2416-fairways-drive-sun-peaks-sun-peaks
Interested?
Contact us for more information
Nicola Gray
113 - 3190 Creekside Way
Sun Peaks, British Columbia V0E 5N0






































