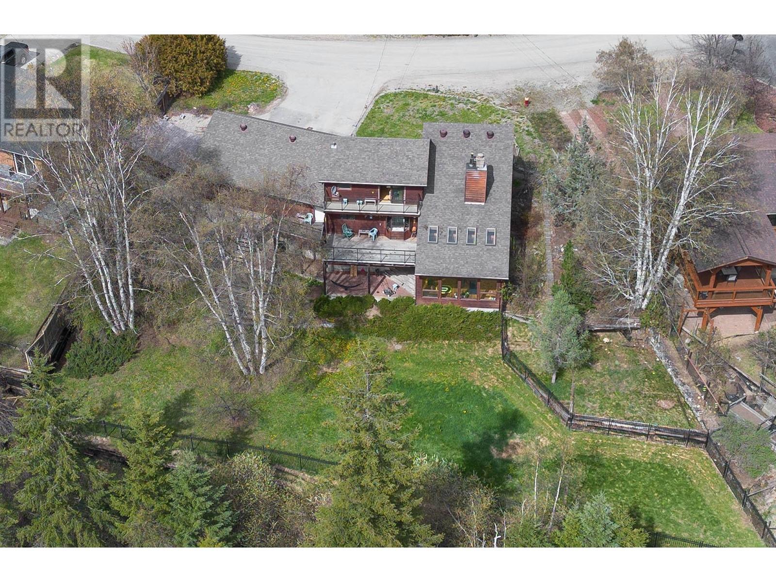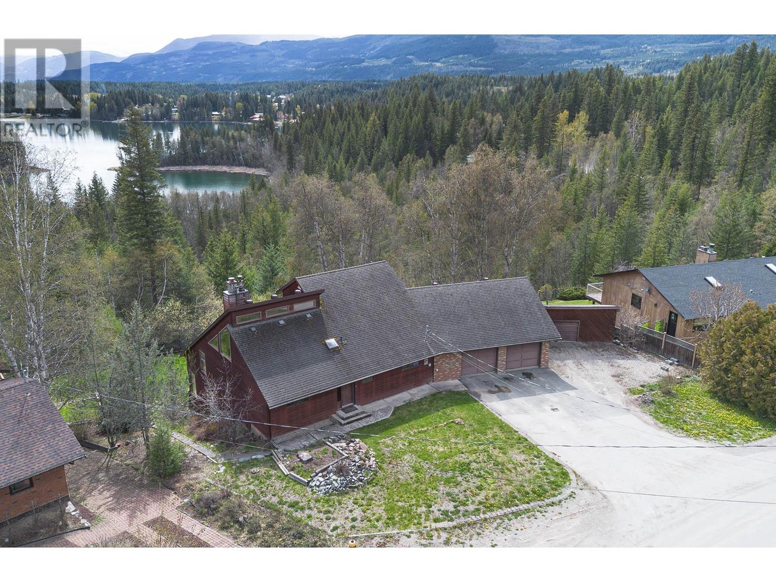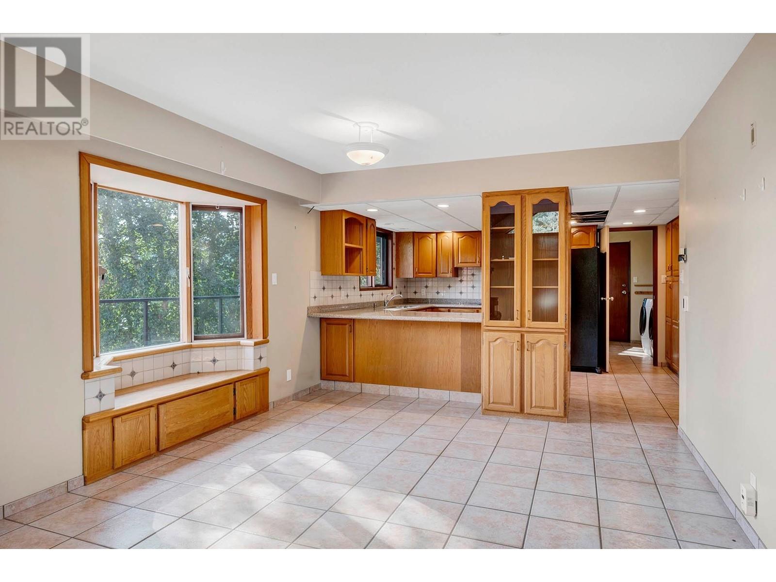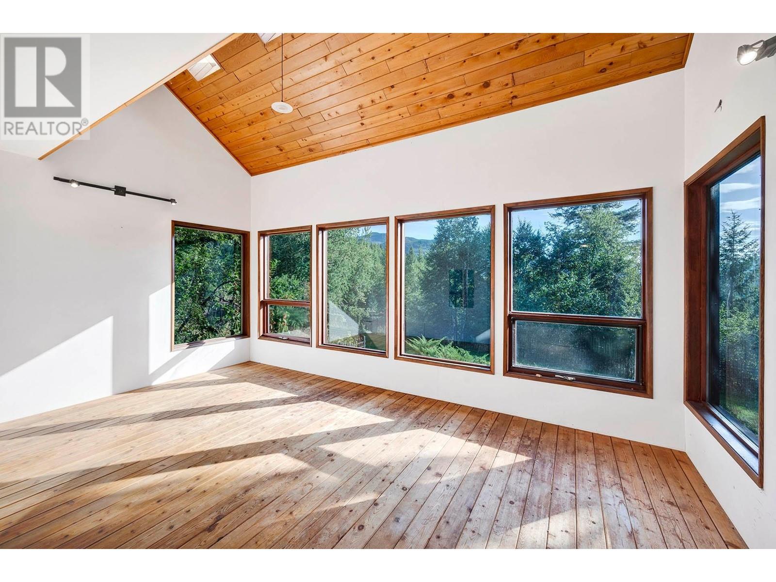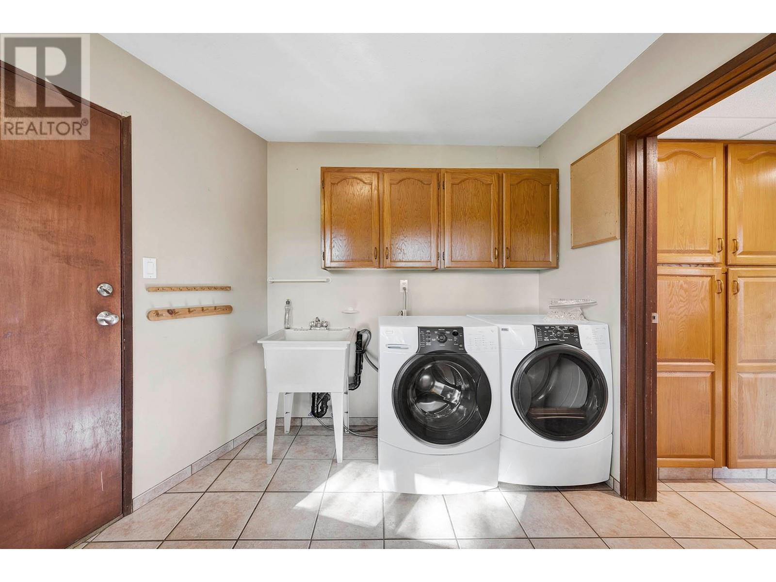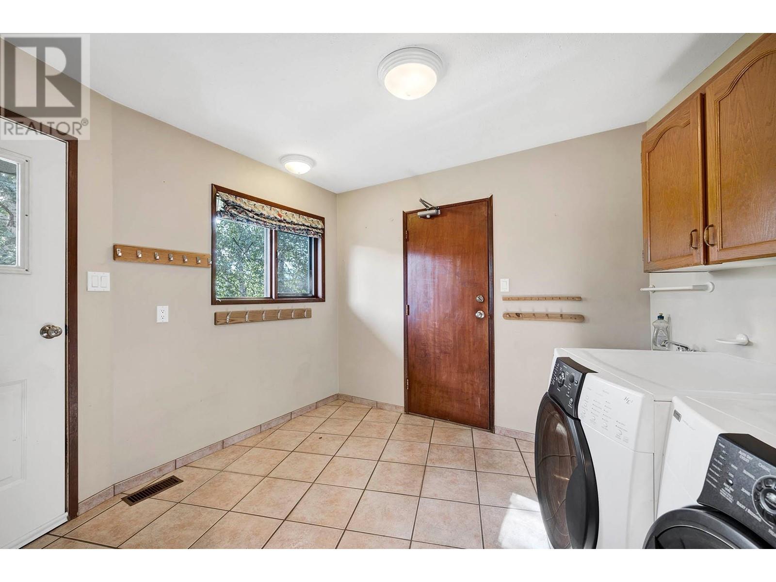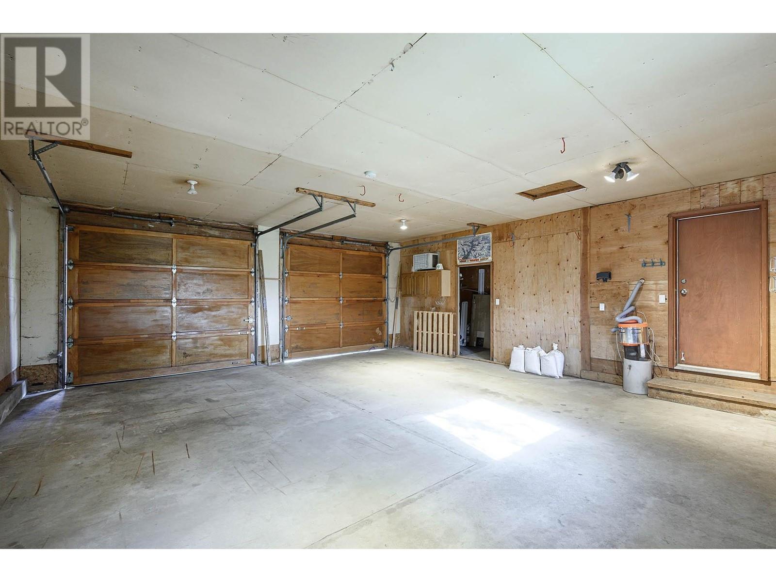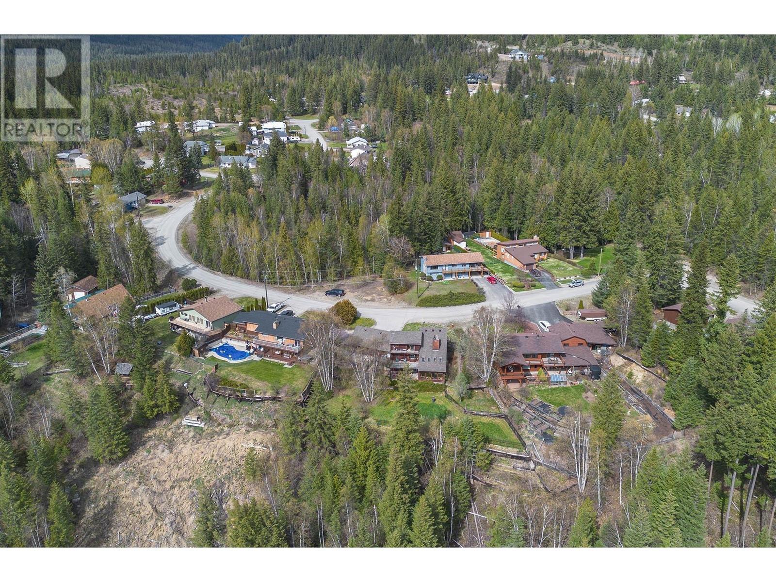537 Fawn Road Clearwater, British Columbia V0E 1N1
$549,000
Overlooking Dutch Lake in a quiet subdivision is this executive style home on a private 0.74 acre lot. The main floor hosts a large entry that leads into a spacious kitchen & bright dining area, offering a great view to the lake and backyard. The living room is accented by a pellet insert (Wett Certified) to keep you cozy on cold winter nights, & plenty of upper windows for natural light. The main level offers a large sun room, guest bathroom, 2 bedrooms, & laundry. The upper level features a loft with the primary bedroom, a custom ensuite, large walk-in closet, private balcony & views of the lake. The walk-out lower level is complete with a family room, a rec room, bedroom, den, bathroom, & storage/utility room. Complete with a double garage, root cellar/cold room, storage shed, and plenty of extra parking. This home is in a sought after neighbourhood on city water and close to all amenities the town has to offer. Call today for an information package or private viewing! (id:44574)
Property Details
| MLS® Number | 10329798 |
| Property Type | Single Family |
| Neigbourhood | Clearwater |
| AmenitiesNearBy | Recreation, Shopping |
| Features | Cul-de-sac |
| ParkingSpaceTotal | 2 |
| RoadType | Cul De Sac |
| ViewType | View (panoramic) |
Building
| BathroomTotal | 3 |
| BedroomsTotal | 4 |
| Appliances | Refrigerator, Cooktop, Dishwasher, Washer & Dryer, Oven - Built-in |
| ArchitecturalStyle | Split Level Entry |
| BasementType | Full |
| ConstructedDate | 1983 |
| ConstructionStyleAttachment | Detached |
| ConstructionStyleSplitLevel | Other |
| ExteriorFinish | Wood Siding |
| FireplacePresent | Yes |
| FireplaceType | Stove |
| FlooringType | Carpeted, Ceramic Tile, Hardwood, Mixed Flooring |
| HalfBathTotal | 1 |
| HeatingType | Forced Air |
| RoofMaterial | Asphalt Shingle |
| RoofStyle | Unknown |
| StoriesTotal | 3 |
| SizeInterior | 3332 Sqft |
| Type | House |
| UtilityWater | Municipal Water |
Parking
| See Remarks | |
| Attached Garage | 2 |
Land
| Acreage | No |
| FenceType | Fence |
| LandAmenities | Recreation, Shopping |
| LandscapeFeatures | Underground Sprinkler |
| SizeIrregular | 0.74 |
| SizeTotal | 0.74 Ac|under 1 Acre |
| SizeTotalText | 0.74 Ac|under 1 Acre |
| ZoningType | Unknown |
Rooms
| Level | Type | Length | Width | Dimensions |
|---|---|---|---|---|
| Second Level | Primary Bedroom | 13'0'' x 1'0'' | ||
| Second Level | 5pc Ensuite Bath | Measurements not available | ||
| Basement | Den | 14'0'' x 15'0'' | ||
| Basement | Family Room | 12'0'' x 18'5'' | ||
| Basement | Utility Room | 12'0'' x 11'0'' | ||
| Basement | Bedroom | 13'0'' x 11'0'' | ||
| Basement | 2pc Bathroom | Measurements not available | ||
| Main Level | Bedroom | 11'8'' x 13'6'' | ||
| Main Level | Bedroom | 11'2'' x 13'5'' | ||
| Main Level | Laundry Room | 10'5'' x 9'0'' | ||
| Main Level | Living Room | 18'8'' x 1'0'' | ||
| Main Level | Dining Room | 10'9'' x 12'0'' | ||
| Main Level | Kitchen | 10'0'' x 11'0'' | ||
| Main Level | 4pc Bathroom | Measurements not available |
https://www.realtor.ca/real-estate/27712492/537-fawn-road-clearwater-clearwater
Interested?
Contact us for more information
Melissa Hole
Personal Real Estate Corporation
800 Seymour Street
Kamloops, British Columbia V2C 2H5
