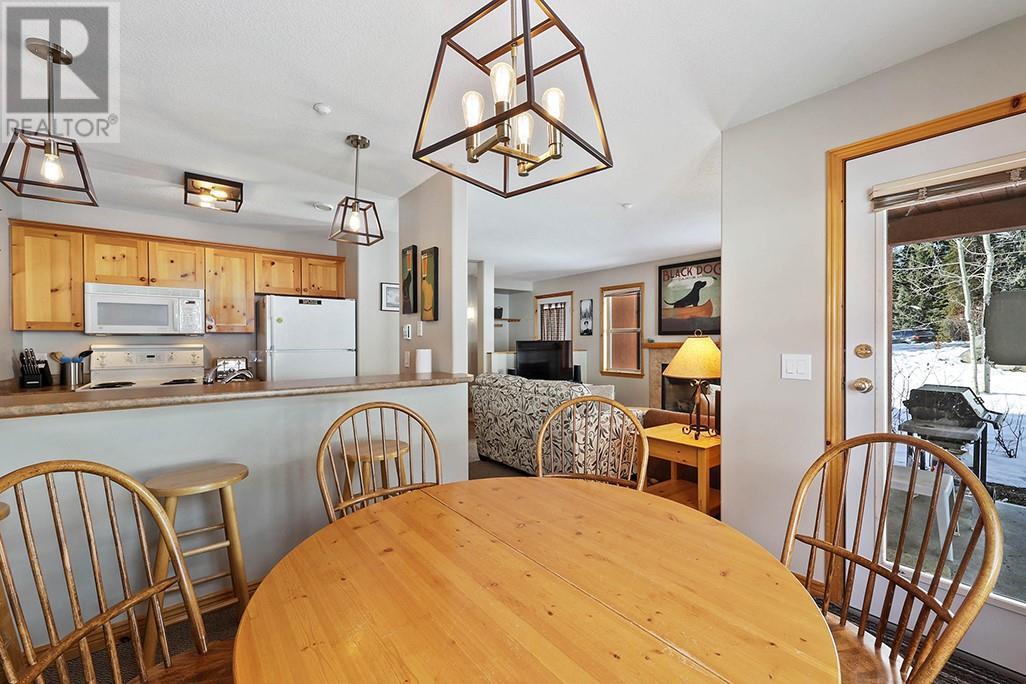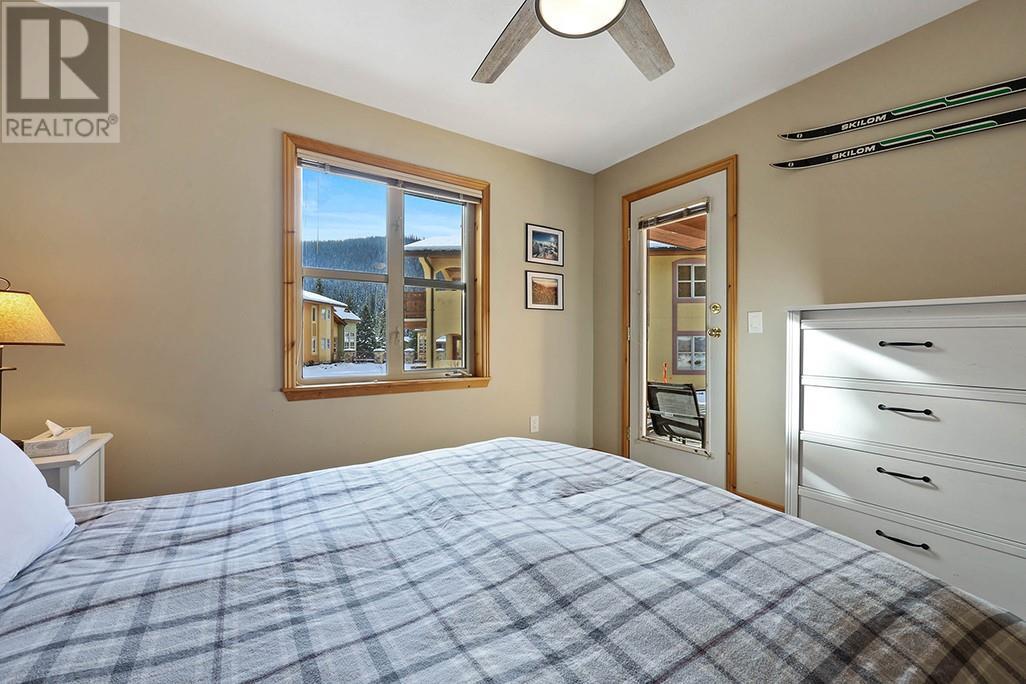6005 Valley Drive Unit# 21 Sun Peaks, British Columbia V0E 5N0
$695,000Maintenance, Cable TV, Insurance, Ground Maintenance, Property Management, Sewer, Water
$433.68 Monthly
Maintenance, Cable TV, Insurance, Ground Maintenance, Property Management, Sewer, Water
$433.68 MonthlyThis stunning ground-level 2-bedroom, 2-bathroom condo in Crystal Forest offers the perfect blend of comfort and convenience. Fully furnished and featuring a spacious open floor plan, the home boasts cozy heated tile floors, a welcoming gas fireplace, and a private 4-year-old hot tub for relaxing after a day on the slopes. Additional highlights include a ski storage locker and two secure underground parking spaces. Ideally located with ski-in access, the condo is just a short walk to the village, the skating rink, the Orient chair lift, and the Sun Peaks Golf Course. High-speed internet and cable are included in the maintenance fee, making this a hassle-free retreat with all the amenities you need to enjoy mountain living at its best. Zoned for short term rentals, GST is applicable (id:44574)
Property Details
| MLS® Number | 10329641 |
| Property Type | Single Family |
| Neigbourhood | Sun Peaks |
| CommunityFeatures | Pets Allowed, Rentals Allowed |
| ParkingSpaceTotal | 2 |
| StorageType | Storage, Locker |
Building
| BathroomTotal | 2 |
| BedroomsTotal | 2 |
| Appliances | Refrigerator, Dishwasher, Microwave, Oven, Washer & Dryer |
| ConstructedDate | 1998 |
| ConstructionStyleAttachment | Attached |
| CoolingType | Central Air Conditioning |
| ExteriorFinish | Stucco |
| FlooringType | Mixed Flooring |
| HeatingFuel | Electric |
| HeatingType | Baseboard Heaters |
| RoofMaterial | Asphalt Shingle |
| RoofStyle | Unknown |
| StoriesTotal | 1 |
| SizeInterior | 834 Sqft |
| Type | Row / Townhouse |
| UtilityWater | Municipal Water |
Parking
| Underground | 2 |
Land
| Acreage | No |
| Sewer | Municipal Sewage System |
| SizeTotalText | Under 1 Acre |
| ZoningType | Unknown |
Rooms
| Level | Type | Length | Width | Dimensions |
|---|---|---|---|---|
| Main Level | Full Ensuite Bathroom | Measurements not available | ||
| Main Level | Foyer | 7' x 5'8'' | ||
| Main Level | Bedroom | 12'1'' x 10'1'' | ||
| Main Level | 4pc Bathroom | Measurements not available | ||
| Main Level | Primary Bedroom | 13'1'' x 11'1'' | ||
| Main Level | Dining Room | 12'5'' x 7'8'' | ||
| Main Level | Living Room | 11'8'' x 12'5'' | ||
| Main Level | Kitchen | 9'1'' x 10'1'' |
https://www.realtor.ca/real-estate/27713220/6005-valley-drive-unit-21-sun-peaks-sun-peaks
Interested?
Contact us for more information
Scott Mcdowell
Personal Real Estate Corporation
800 Seymour Street
Kamloops, British Columbia V2C 2H5















