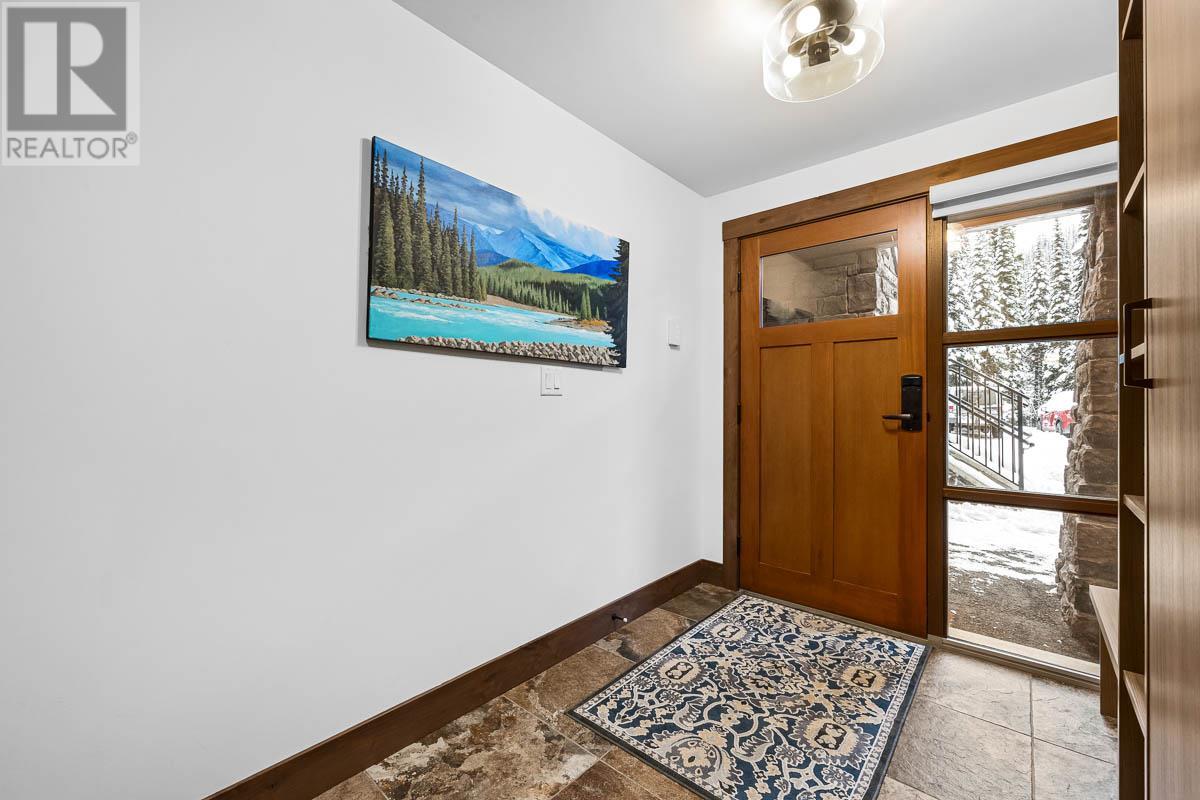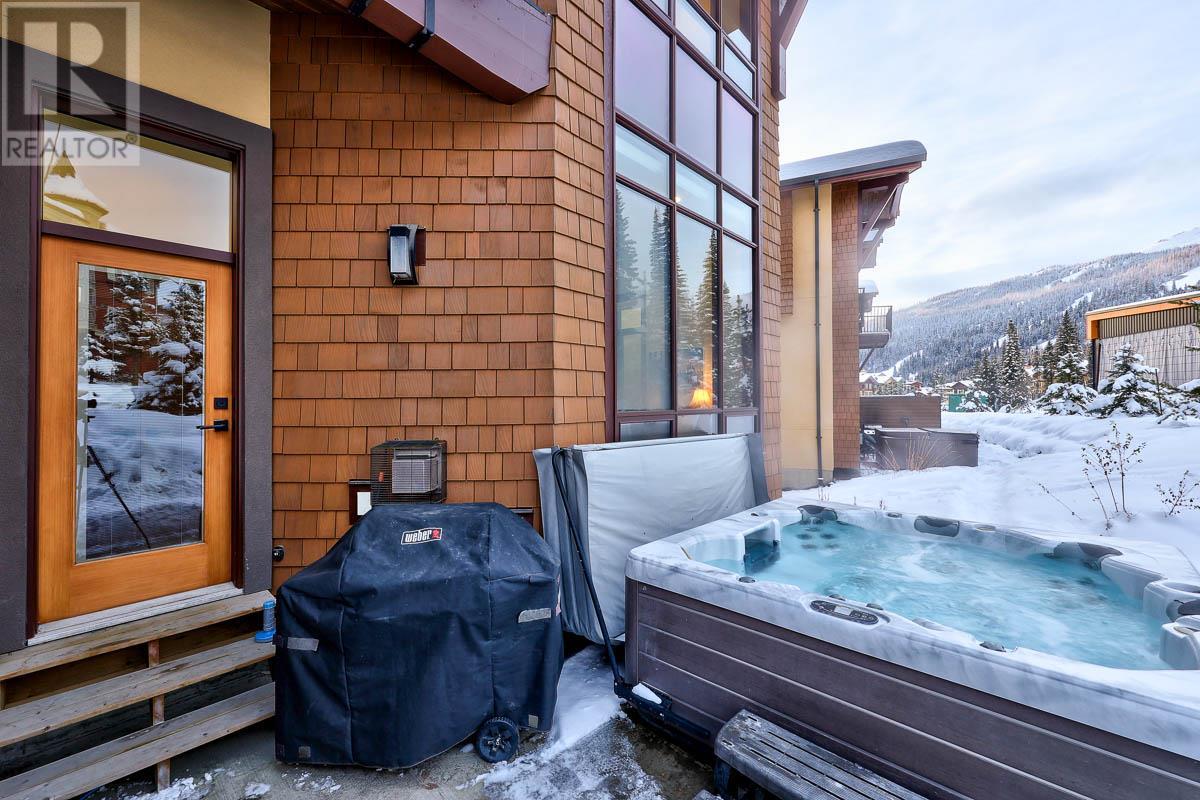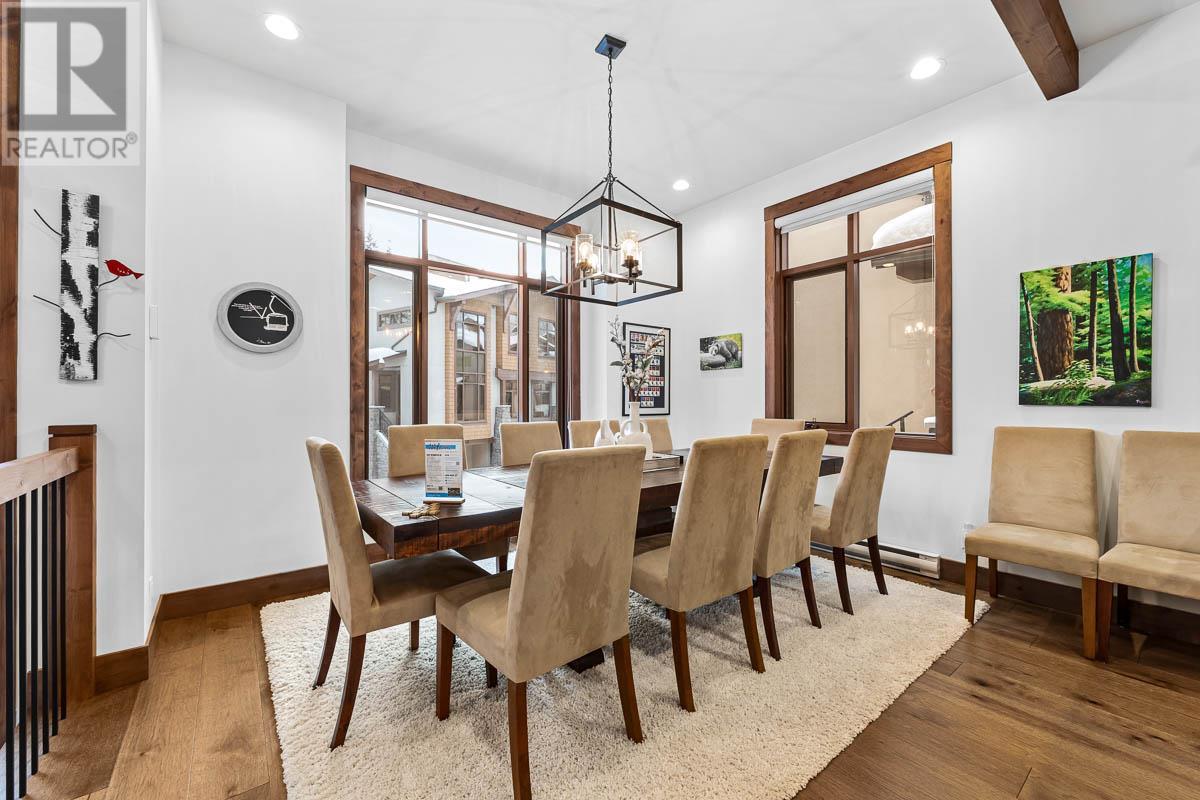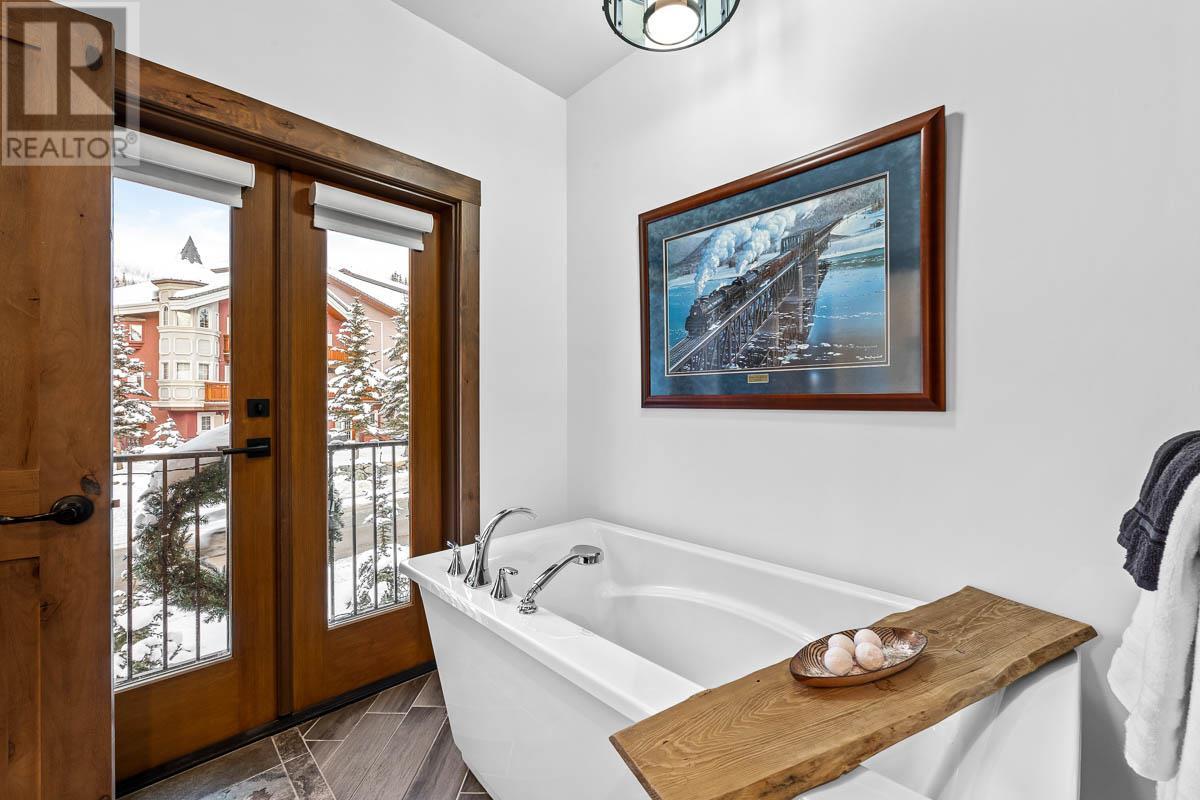3280 Village Way Unit# 22 Sun Peaks, British Columbia V0E 5N0
$1,449,000Maintenance, Reserve Fund Contributions, Insurance, Ground Maintenance, Property Management, Other, See Remarks
$783.86 Monthly
Maintenance, Reserve Fund Contributions, Insurance, Ground Maintenance, Property Management, Other, See Remarks
$783.86 MonthlyWelcome to Village Walk, offering easy ski-in/out access to Canada's Second largest ski area, and an exceptional location just steps from year-round trails, Village shopping, restaurants & entertainment! This premier townhome absolutely shines, and comes with numerous upgrades from the developer, is tastefully furnished from top to bottom - perfectly equipped for mountain living. A rare opportunity to be just steps from the Village, enjoy top of the line features & upgraded amenities, 3 bedrooms plus rec room, 4 baths extended over three levels with a spacious and open concept. Relax and apres around the oversized kitchen island, or gather with friends after a day on the slopes or the links in the private hot tub or by the cozy fireplace. Every aspect of comfort & convenience is addressed, plus the potential of a short-term rental income stream. Whether you're an outdoor enthusiast or seeking a peaceful retreat, Village Walk has something for everyone! Offered furnished with hot tub. (id:44574)
Property Details
| MLS® Number | 10329633 |
| Property Type | Single Family |
| Neigbourhood | Sun Peaks |
| Community Name | Village Walk |
| AmenitiesNearBy | Golf Nearby, Recreation, Schools, Shopping, Ski Area |
| Features | Central Island, Balcony |
| ParkingSpaceTotal | 2 |
| StorageType | Storage, Locker |
Building
| BathroomTotal | 4 |
| BedroomsTotal | 3 |
| Amenities | Cable Tv |
| Appliances | Refrigerator, Dishwasher, Oven - Gas, Microwave, Washer & Dryer |
| ArchitecturalStyle | Other |
| ConstructedDate | 2017 |
| ConstructionStyleAttachment | Attached |
| ExteriorFinish | Stone, Stucco |
| FireProtection | Controlled Entry |
| FireplaceFuel | Propane |
| FireplacePresent | Yes |
| FireplaceType | Unknown |
| FlooringType | Carpeted, Ceramic Tile, Hardwood |
| HalfBathTotal | 1 |
| HeatingFuel | Electric |
| HeatingType | Baseboard Heaters |
| RoofMaterial | Asphalt Shingle |
| RoofStyle | Unknown |
| StoriesTotal | 3 |
| SizeInterior | 2419 Sqft |
| Type | Row / Townhouse |
| UtilityWater | Municipal Water |
Parking
| Attached Garage | 1 |
| Heated Garage |
Land
| AccessType | Easy Access |
| Acreage | No |
| LandAmenities | Golf Nearby, Recreation, Schools, Shopping, Ski Area |
| LandscapeFeatures | Landscaped |
| Sewer | Municipal Sewage System |
| SizeTotalText | Under 1 Acre |
| ZoningType | Unknown |
Rooms
| Level | Type | Length | Width | Dimensions |
|---|---|---|---|---|
| Second Level | 4pc Bathroom | Measurements not available | ||
| Second Level | 5pc Ensuite Bath | Measurements not available | ||
| Second Level | Bedroom | 15' x 9'6'' | ||
| Second Level | Bedroom | 15' x 9'6'' | ||
| Second Level | Primary Bedroom | 17' x 10' | ||
| Lower Level | 3pc Bathroom | Measurements not available | ||
| Lower Level | Recreation Room | 14' x 9' | ||
| Lower Level | Foyer | 10' x 7'6'' | ||
| Main Level | 2pc Bathroom | Measurements not available | ||
| Main Level | Living Room | 15' x 17' | ||
| Main Level | Kitchen | 15' x 16' | ||
| Main Level | Dining Room | 11' x 14' |
Utilities
| Cable | Available |
| Electricity | Available |
| Sewer | Available |
| Water | Available |
https://www.realtor.ca/real-estate/27705748/3280-village-way-unit-22-sun-peaks-sun-peaks
Interested?
Contact us for more information
Jill Kalinocka
#8 - 3270 Village Way
Sun Peaks, British Columbia V0E 1Z1




































