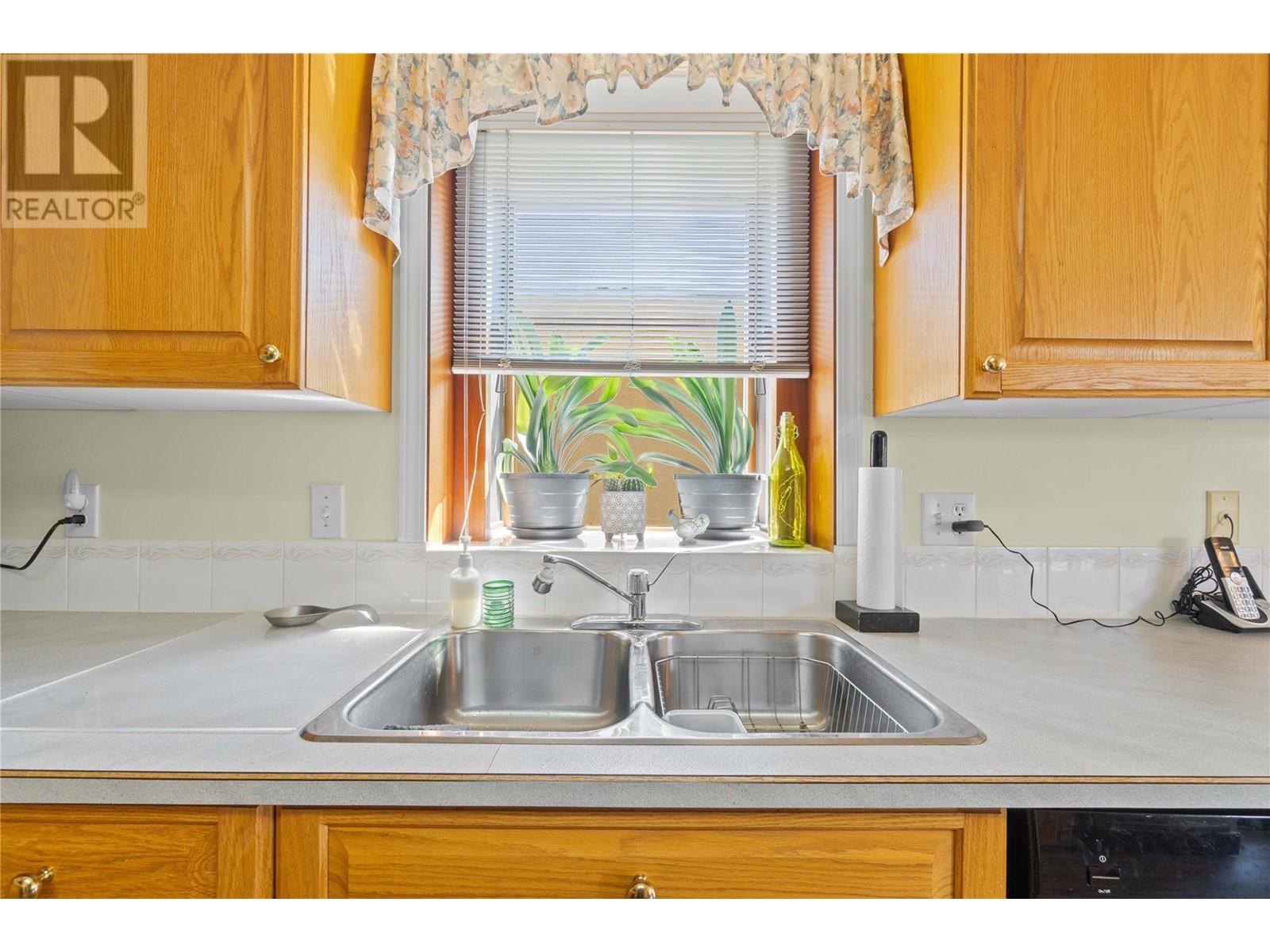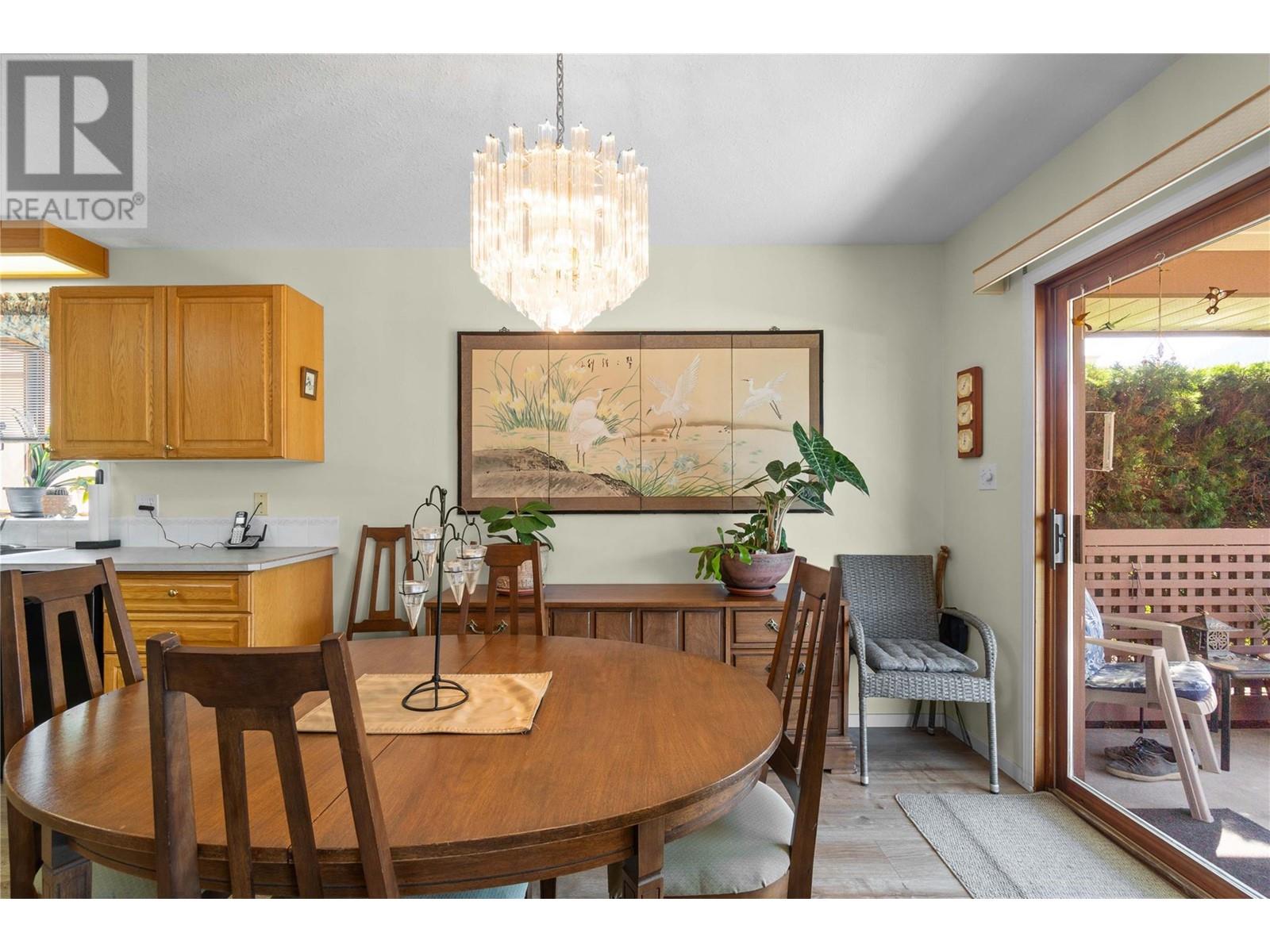151 8 Avenue Sw Unit# 23 Salmon Arm, British Columbia V1E 1B9
$449,000Maintenance,
$324.38 Monthly
Maintenance,
$324.38 MonthlyQuality adult living at Florence Grove 55+ townhome community. This is a fantastic 2 bedroom, 2 bathroom end unit complete with a spacious double garage and large covered patio. A great layout with large living room and 3 sided gas fireplace joining the dining and kitchen area. Both bedroom have ensuite bathrooms and the primary bedroom has a spacious walk in closet. The back yard conveniently backs onto the guest parking area with a walkway leading around front. There has been some great recent updates to this unit including vinyl plank flooring and pex plumbing. Stay comfortable with central A/C and gas forced air furnace. Perfect location central to shopping, seniors center and lots of other amenities. Quick possession is available! Be sure to check out the virtual 360 tour and call your agent to arrange a private viewing. (id:44574)
Property Details
| MLS® Number | 10329361 |
| Property Type | Single Family |
| Neigbourhood | SW Salmon Arm |
| Community Name | Florence Grove |
| AmenitiesNearBy | Shopping |
| CommunityFeatures | Adult Oriented, Pets Not Allowed, Seniors Oriented |
| ParkingSpaceTotal | 2 |
| ViewType | Mountain View |
Building
| BathroomTotal | 2 |
| BedroomsTotal | 2 |
| ArchitecturalStyle | Ranch |
| BasementType | Crawl Space |
| ConstructedDate | 1991 |
| ConstructionStyleAttachment | Attached |
| CoolingType | Central Air Conditioning |
| ExteriorFinish | Stucco |
| FireplaceFuel | Gas |
| FireplacePresent | Yes |
| FireplaceType | Unknown |
| FlooringType | Ceramic Tile, Linoleum, Vinyl |
| HeatingType | Forced Air, See Remarks |
| RoofMaterial | Asphalt Shingle |
| RoofStyle | Unknown |
| StoriesTotal | 1 |
| SizeInterior | 1232 Sqft |
| Type | Row / Townhouse |
| UtilityWater | Municipal Water |
Parking
| Attached Garage | 2 |
Land
| AccessType | Easy Access |
| Acreage | No |
| LandAmenities | Shopping |
| Sewer | Municipal Sewage System |
| SizeTotalText | Under 1 Acre |
| ZoningType | Unknown |
Rooms
| Level | Type | Length | Width | Dimensions |
|---|---|---|---|---|
| Main Level | Other | 7'10'' x 6'5'' | ||
| Main Level | Other | 21'4'' x 19'2'' | ||
| Main Level | 3pc Ensuite Bath | 8'6'' x 6'1'' | ||
| Main Level | Bedroom | 11'2'' x 8'9'' | ||
| Main Level | 4pc Ensuite Bath | 7'9'' x 6' | ||
| Main Level | Primary Bedroom | 13'11'' x 11'4'' | ||
| Main Level | Living Room | 17'1'' x 11'8'' | ||
| Main Level | Dining Room | 10' x 9'10'' | ||
| Main Level | Kitchen | 10'10'' x 11'3'' |
https://www.realtor.ca/real-estate/27688265/151-8-avenue-sw-unit-23-salmon-arm-sw-salmon-arm
Interested?
Contact us for more information
Paul Agassiz
Personal Real Estate Corporation
#105-650 Trans Canada Hwy
Salmon Arm, British Columbia V1E 2S6
Shannon Schierbeck
#105-650 Trans Canada Hwy
Salmon Arm, British Columbia V1E 2S6


















































