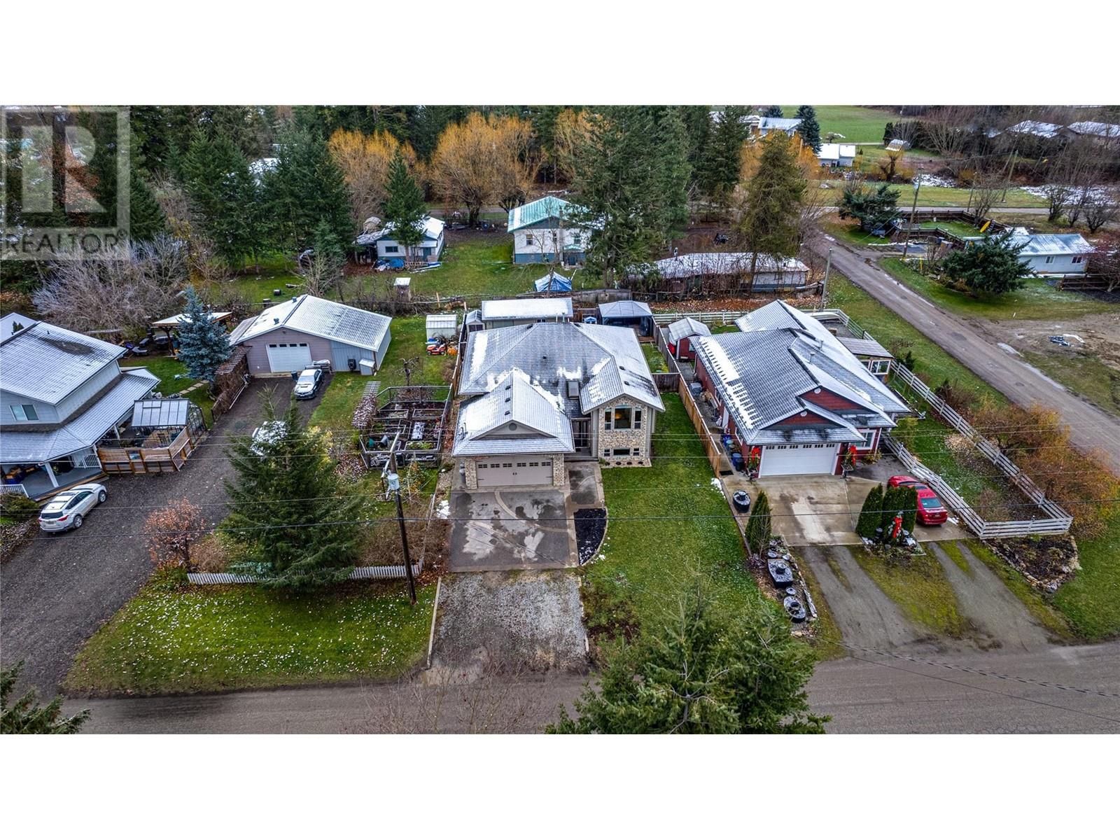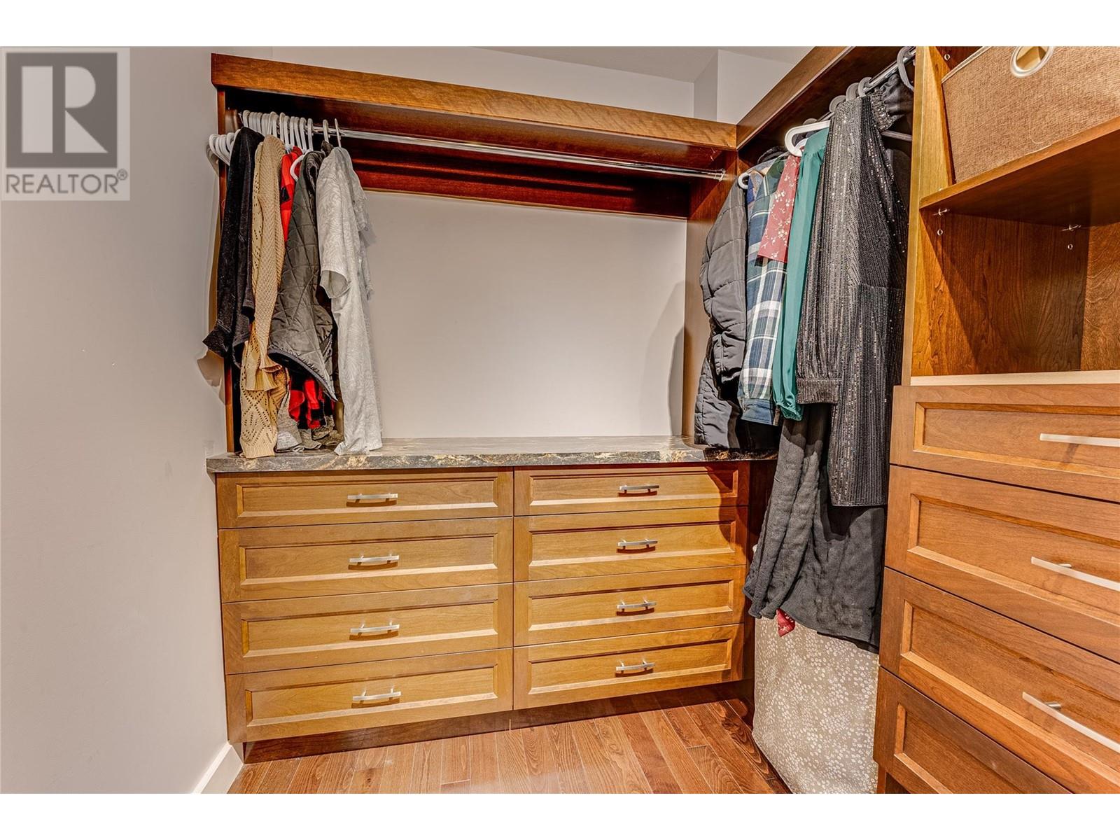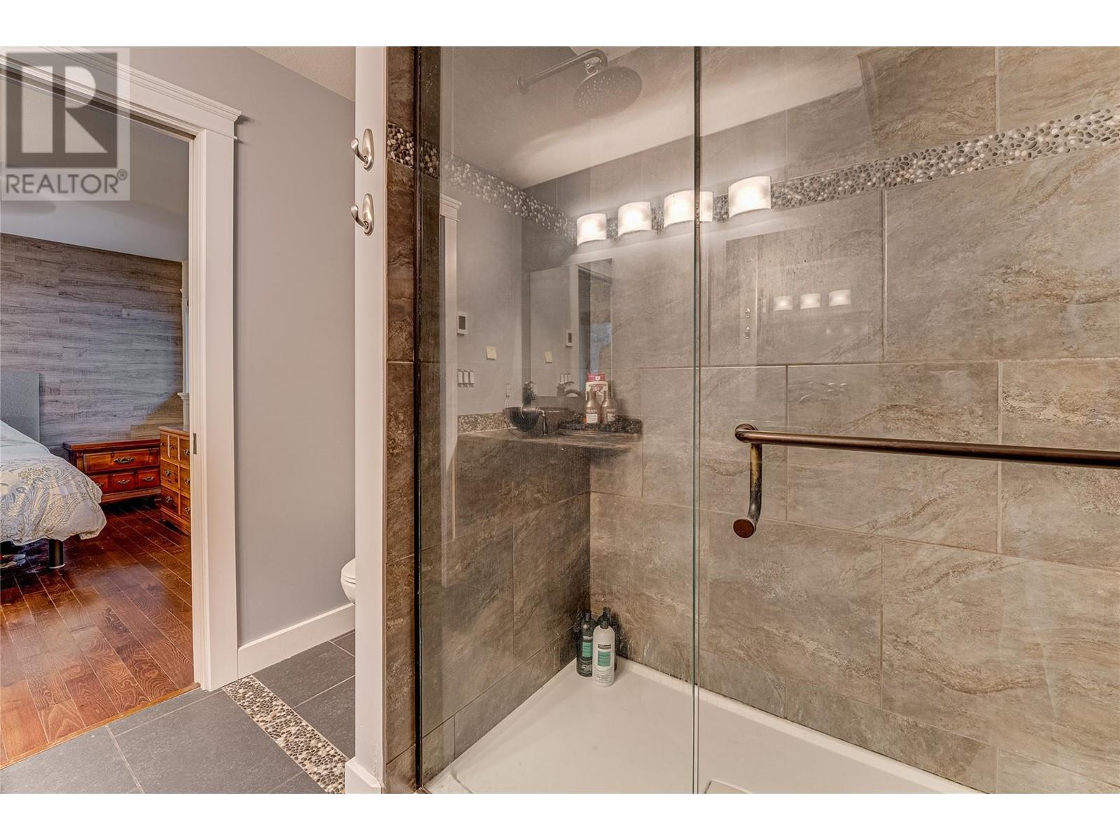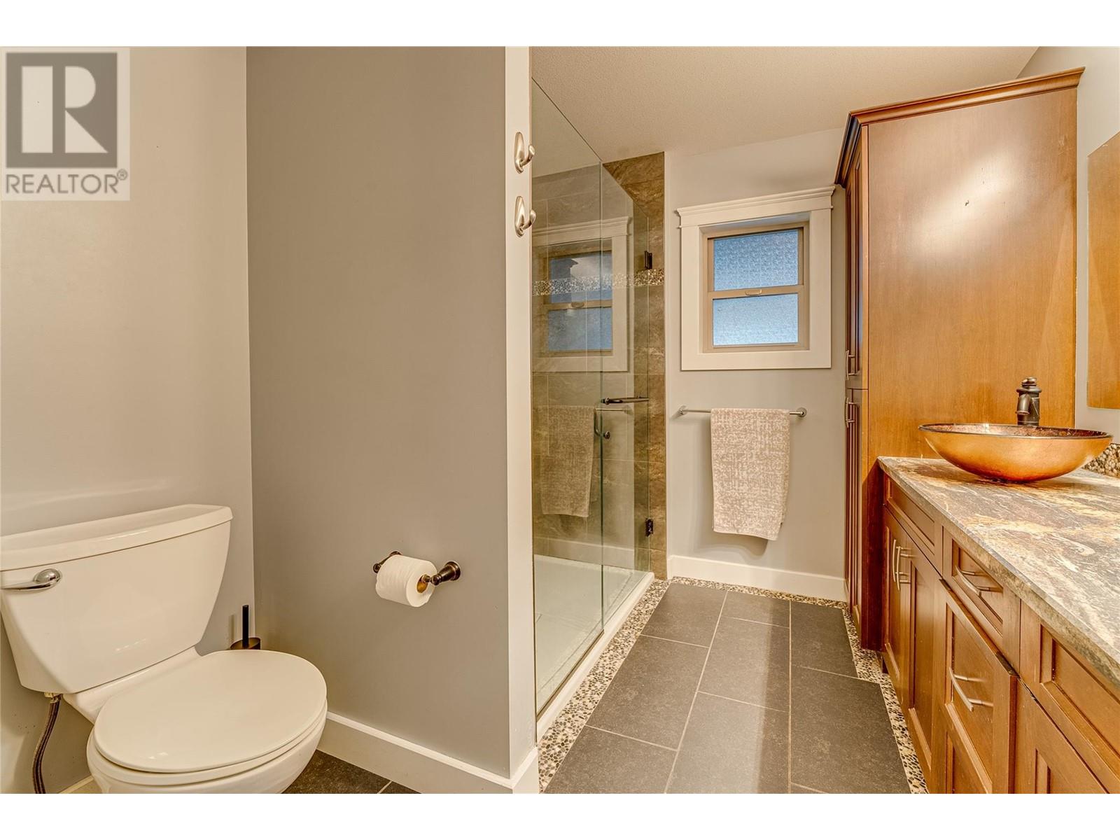375 Fourth Avenue Grindrod, British Columbia V0E 1Y0
$824,900
Just a short stroll from the scenic Shuswap River, this spacious 5-bedroom, 3-bath family home includes a 1-bedroom plus den in-law suite/mortgage helper in the basement. Featuring a bright, open-concept layout, complete with gleaming hardwood floors throughout. Vaulted ceilings and large windows flood the space with natural light, creating an inviting atmosphere. The living room features a cozy gas fireplace, perfect for those cooler evenings, while the adjacent kitchen is a chef's dream, with lots of cabinets space, heated tile floors, under-cabinet lighting, and a large central island—ideal for cooking and entertaining. The basement offers even more space, with a large family/games room and an additional bedroom. Outside, the fully fenced yard is a private sanctuary, a large gazebo, Back Alley access to the extra parking for vehicles and toys and detached garage/workshop. This home combines easy access to outdoor recreation with the charm and peace of a welcoming community. (id:44574)
Property Details
| MLS® Number | 10328875 |
| Property Type | Single Family |
| Neigbourhood | Enderby / Grindrod |
| AmenitiesNearBy | Park, Recreation, Schools |
| CommunityFeatures | Family Oriented |
| Features | Level Lot, Central Island, One Balcony |
| ParkingSpaceTotal | 2 |
| WaterFrontType | Other |
Building
| BathroomTotal | 3 |
| BedroomsTotal | 5 |
| Appliances | Refrigerator, Dishwasher, Dryer, Range - Electric, Microwave, Washer |
| ArchitecturalStyle | Ranch |
| BasementType | Full |
| ConstructedDate | 2010 |
| ConstructionStyleAttachment | Detached |
| CoolingType | Central Air Conditioning, Heat Pump |
| ExteriorFinish | Other, Composite Siding |
| FireProtection | Smoke Detector Only |
| FireplaceFuel | Gas |
| FireplacePresent | Yes |
| FireplaceType | Unknown |
| FlooringType | Hardwood, Laminate, Tile |
| HeatingFuel | Electric |
| HeatingType | Baseboard Heaters, In Floor Heating, Forced Air, Heat Pump, See Remarks |
| RoofMaterial | Asphalt Shingle |
| RoofStyle | Unknown |
| StoriesTotal | 2 |
| SizeInterior | 2607 Sqft |
| Type | House |
| UtilityWater | Municipal Water |
Parking
| Attached Garage | 2 |
Land
| AccessType | Easy Access |
| Acreage | No |
| FenceType | Fence |
| LandAmenities | Park, Recreation, Schools |
| LandscapeFeatures | Landscaped, Level, Underground Sprinkler |
| Sewer | Septic Tank |
| SizeFrontage | 60 Ft |
| SizeIrregular | 0.17 |
| SizeTotal | 0.17 Ac|under 1 Acre |
| SizeTotalText | 0.17 Ac|under 1 Acre |
| ZoningType | Unknown |
Rooms
| Level | Type | Length | Width | Dimensions |
|---|---|---|---|---|
| Basement | Workshop | 12'0'' x 24'0'' | ||
| Basement | Office | 7'1'' x 9'10'' | ||
| Basement | 4pc Bathroom | 5'4'' x 7'9'' | ||
| Basement | Bedroom | 12'6'' x 9'2'' | ||
| Basement | Kitchen | 9'4'' x 7'8'' | ||
| Basement | Living Room | 10'8'' x 23'4'' | ||
| Basement | Bedroom | 9'10'' x 8'10'' | ||
| Basement | Family Room | 11'3'' x 21'0'' | ||
| Main Level | 4pc Bathroom | 4'8'' x 8'11'' | ||
| Main Level | Bedroom | 10'0'' x 9'10'' | ||
| Main Level | Bedroom | 8'11'' x 13'9'' | ||
| Main Level | 4pc Ensuite Bath | 8'0'' x 8'3'' | ||
| Main Level | Primary Bedroom | 13'1'' x 11'11'' | ||
| Main Level | Kitchen | 11'6'' x 16'6'' | ||
| Main Level | Dining Room | 17'3'' x 9'4'' | ||
| Main Level | Living Room | 11'11'' x 14'0'' |
https://www.realtor.ca/real-estate/27686276/375-fourth-avenue-grindrod-enderby-grindrod
Interested?
Contact us for more information
Gord Glinsbockel
Personal Real Estate Corporation
4201-27th Street
Vernon, British Columbia V1T 4Y3




































































