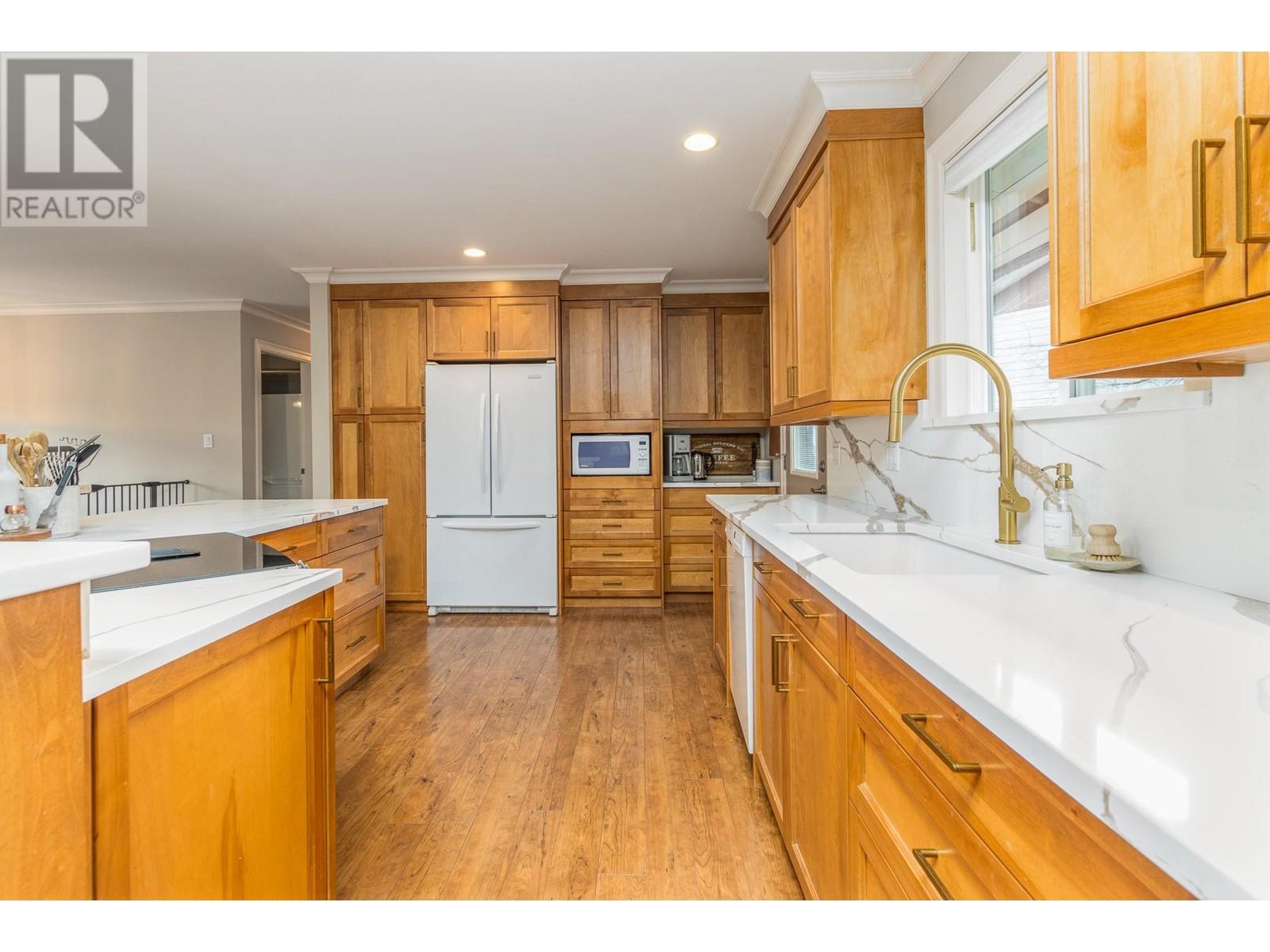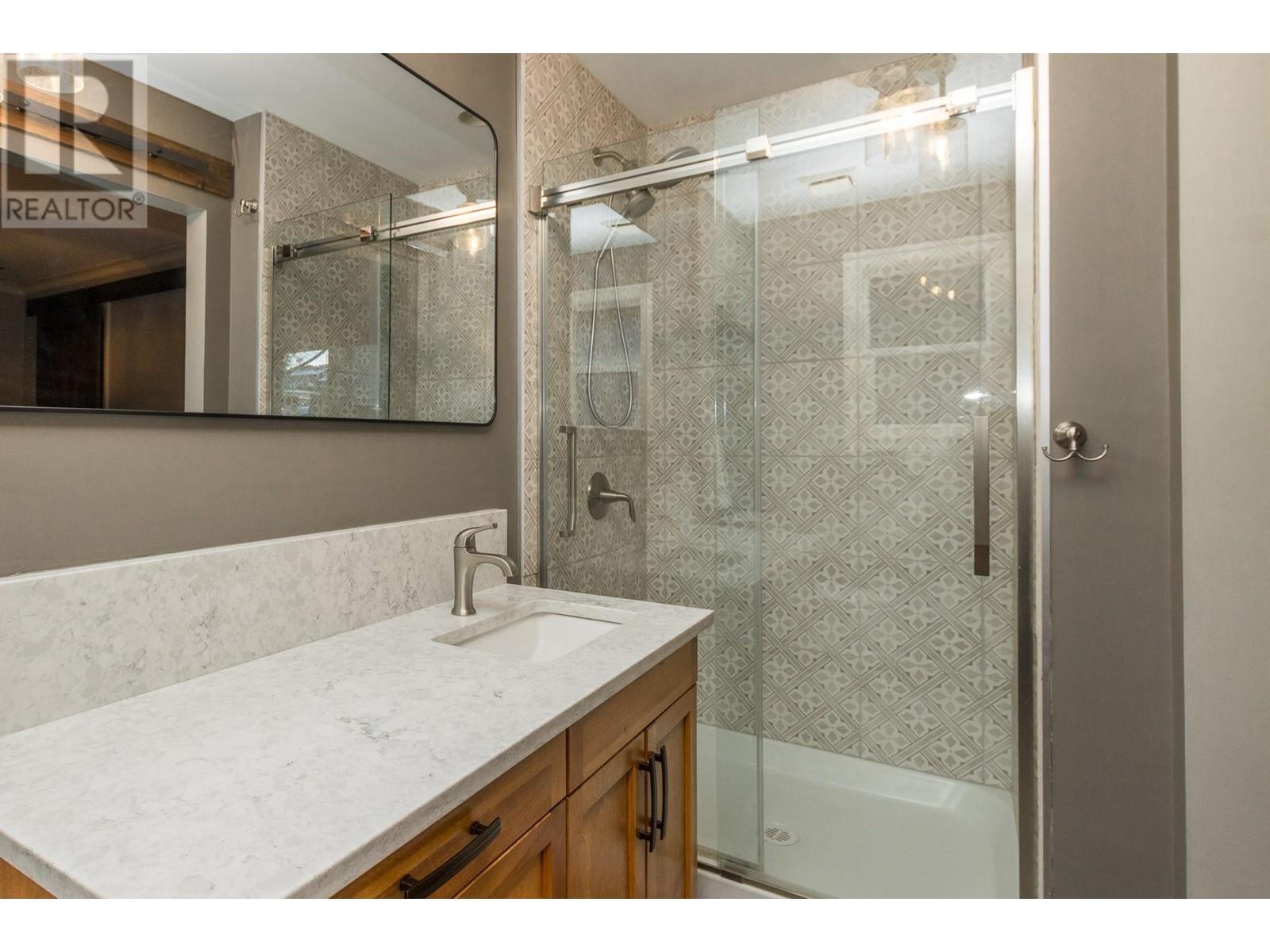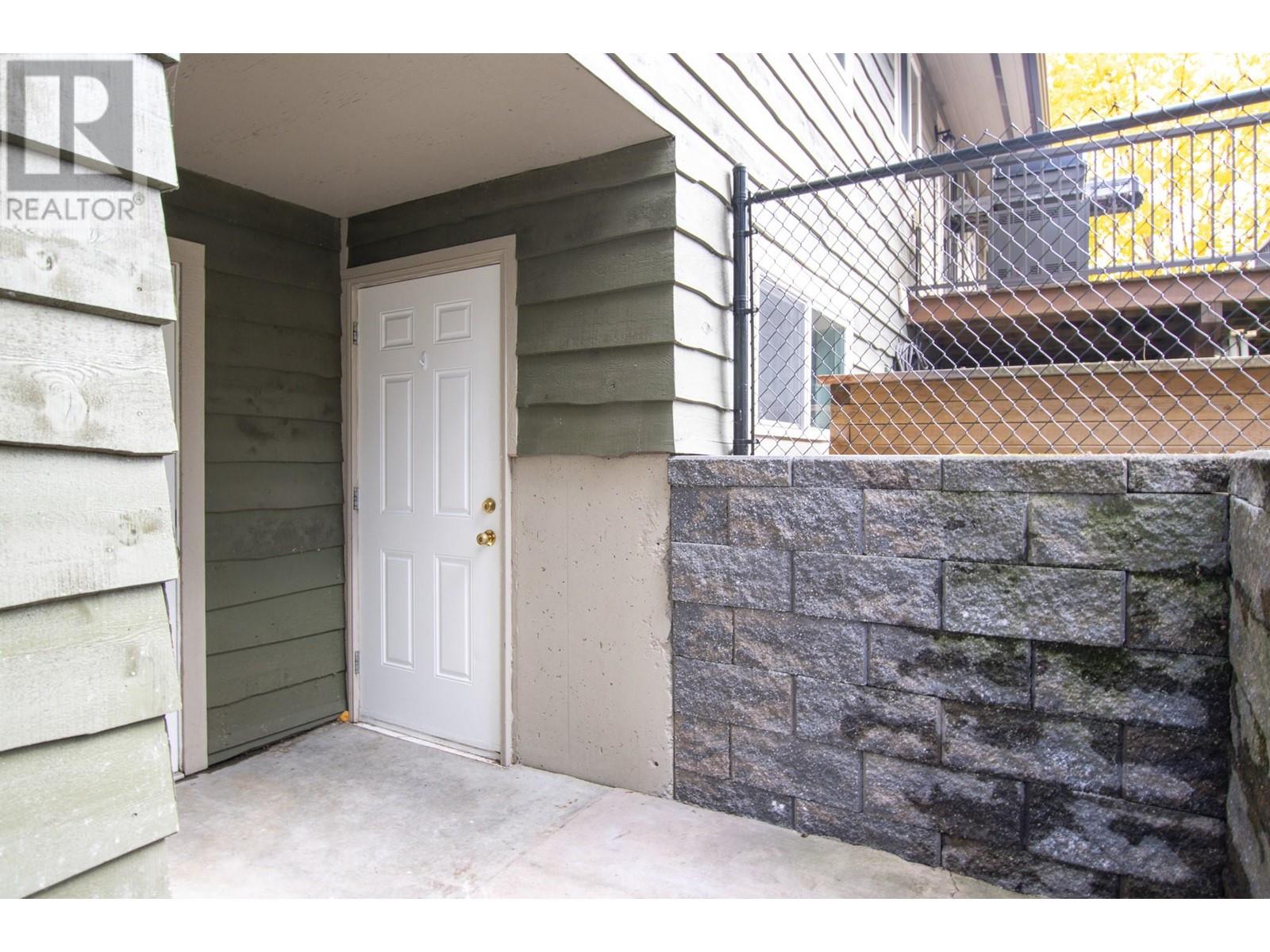2291 21 Street Ne Salmon Arm, British Columbia V1E 3E8
$785,000
Here is your perfect family home on a dead-end street, close to schools and backing onto greenspace. Wonderfully maintained and updated home with over 2,600 finished square feet, updates throughout in this bright and open floor plan. Three main floor bedrooms plus den. Beautiful open kitchen, island with a breakfast bar complete with brand new countertops and fixutres, gas fireplace and lots of natural light. The basement is fully finished with a bedroom and laundry plus a one-bedroom suite containing separate laundry and a private entrance. The suite is a perfect inlaw or rental income source. Fully landscaped spacious 0.2-acre lot with a private fenced back yard, a paved patio and backing onto greenspace. Don't miss your chance for the perfect home that suits all of your needs with a fully fenced backyard. (id:44574)
Property Details
| MLS® Number | 10329146 |
| Property Type | Single Family |
| Neigbourhood | NE Salmon Arm |
| AmenitiesNearBy | Schools |
| CommunityFeatures | Family Oriented |
| Features | Cul-de-sac, Private Setting, Irregular Lot Size, Central Island, One Balcony |
| ParkingSpaceTotal | 1 |
| RoadType | Cul De Sac |
Building
| BathroomTotal | 3 |
| BedroomsTotal | 5 |
| Appliances | Refrigerator, Dishwasher, Range - Electric, Microwave |
| BasementType | Full |
| ConstructedDate | 1981 |
| ConstructionStyleAttachment | Detached |
| CoolingType | Central Air Conditioning |
| ExteriorFinish | Concrete |
| HeatingType | Forced Air, See Remarks |
| RoofMaterial | Cedar Shake |
| RoofStyle | Unknown |
| StoriesTotal | 2 |
| SizeInterior | 2632 Sqft |
| Type | House |
| UtilityWater | Municipal Water |
Parking
| See Remarks | |
| Attached Garage | 1 |
Land
| Acreage | No |
| FenceType | Fence |
| LandAmenities | Schools |
| LandscapeFeatures | Landscaped |
| Sewer | Municipal Sewage System |
| SizeIrregular | 0.2 |
| SizeTotal | 0.2 Ac|under 1 Acre |
| SizeTotalText | 0.2 Ac|under 1 Acre |
| ZoningType | Unknown |
Rooms
| Level | Type | Length | Width | Dimensions |
|---|---|---|---|---|
| Basement | Full Bathroom | 7'1'' x 5'0'' | ||
| Basement | Laundry Room | 9'3'' x 5'6'' | ||
| Basement | Bedroom | 9'5'' x 10'10'' | ||
| Basement | Kitchen | 10'10'' x 14'3'' | ||
| Basement | Living Room | 12'7'' x 15'7'' | ||
| Basement | Bedroom | 9'6'' x 12'8'' | ||
| Basement | Laundry Room | 9'5'' x 6'10'' | ||
| Main Level | Full Bathroom | 10'7'' x 6'6'' | ||
| Main Level | Den | 11'6'' x 12'6'' | ||
| Main Level | Bedroom | 13'0'' x 12'6'' | ||
| Main Level | Bedroom | 8'11'' x 10'11'' | ||
| Main Level | 3pc Ensuite Bath | 4'5'' x 10'6'' | ||
| Main Level | Primary Bedroom | 10'5'' x 13'0'' | ||
| Main Level | Dining Room | 9'4'' x 8'10'' | ||
| Main Level | Kitchen | 10'11'' x 14'0'' | ||
| Main Level | Living Room | 16'2'' x 14'3'' |
https://www.realtor.ca/real-estate/27677972/2291-21-street-ne-salmon-arm-ne-salmon-arm
Interested?
Contact us for more information
Jordan Grieve
Personal Real Estate Corporation
404-251 Trans Canada Hwy Nw
Salmon Arm, British Columbia V1E 3B8
Nathan Grieve
404-251 Trans Canada Hwy Nw
Salmon Arm, British Columbia V1E 3B8
Jim Grieve
Personal Real Estate Corporation
404-251 Trans Canada Hwy Nw
Salmon Arm, British Columbia V1E 3B8









































