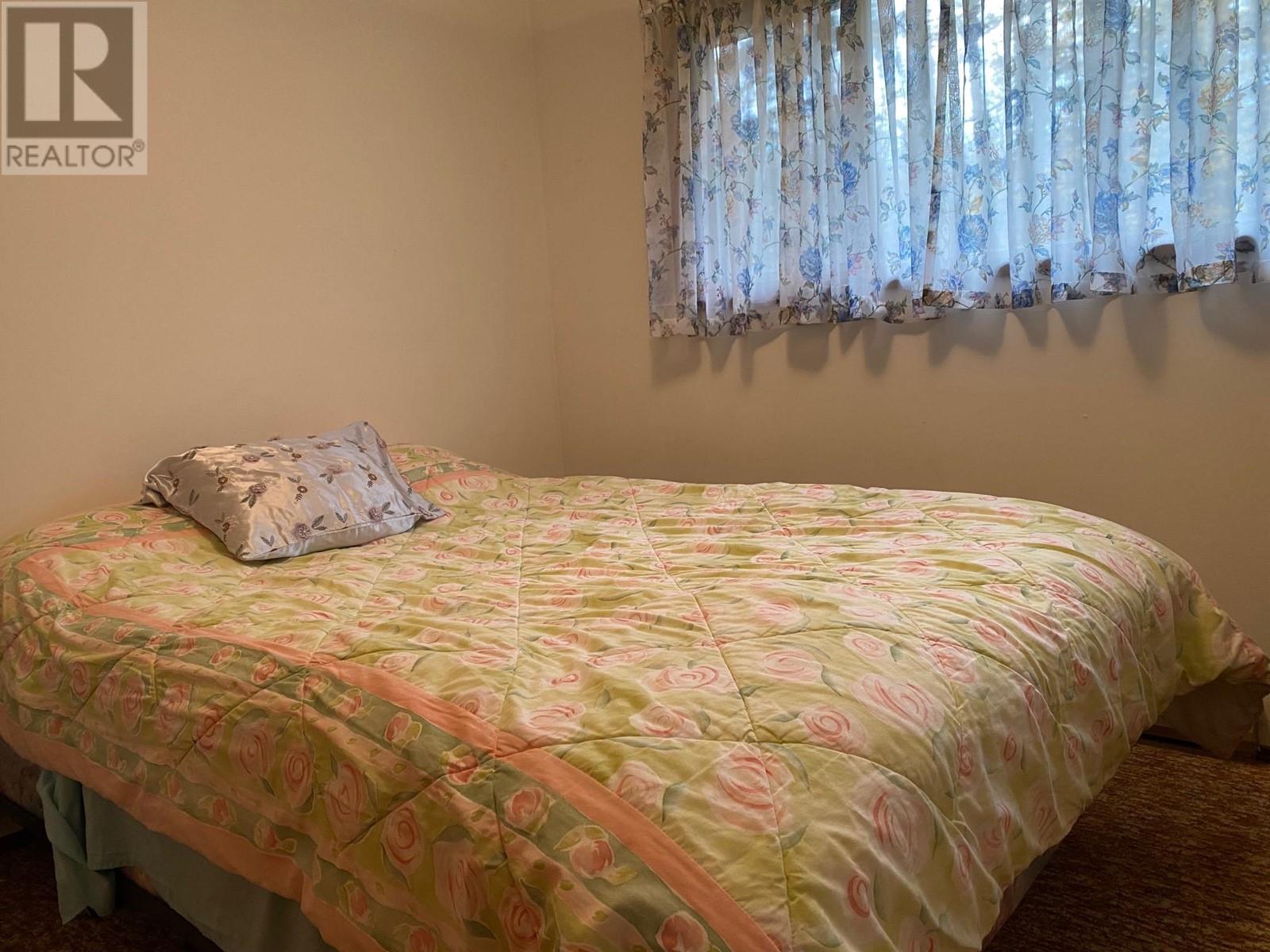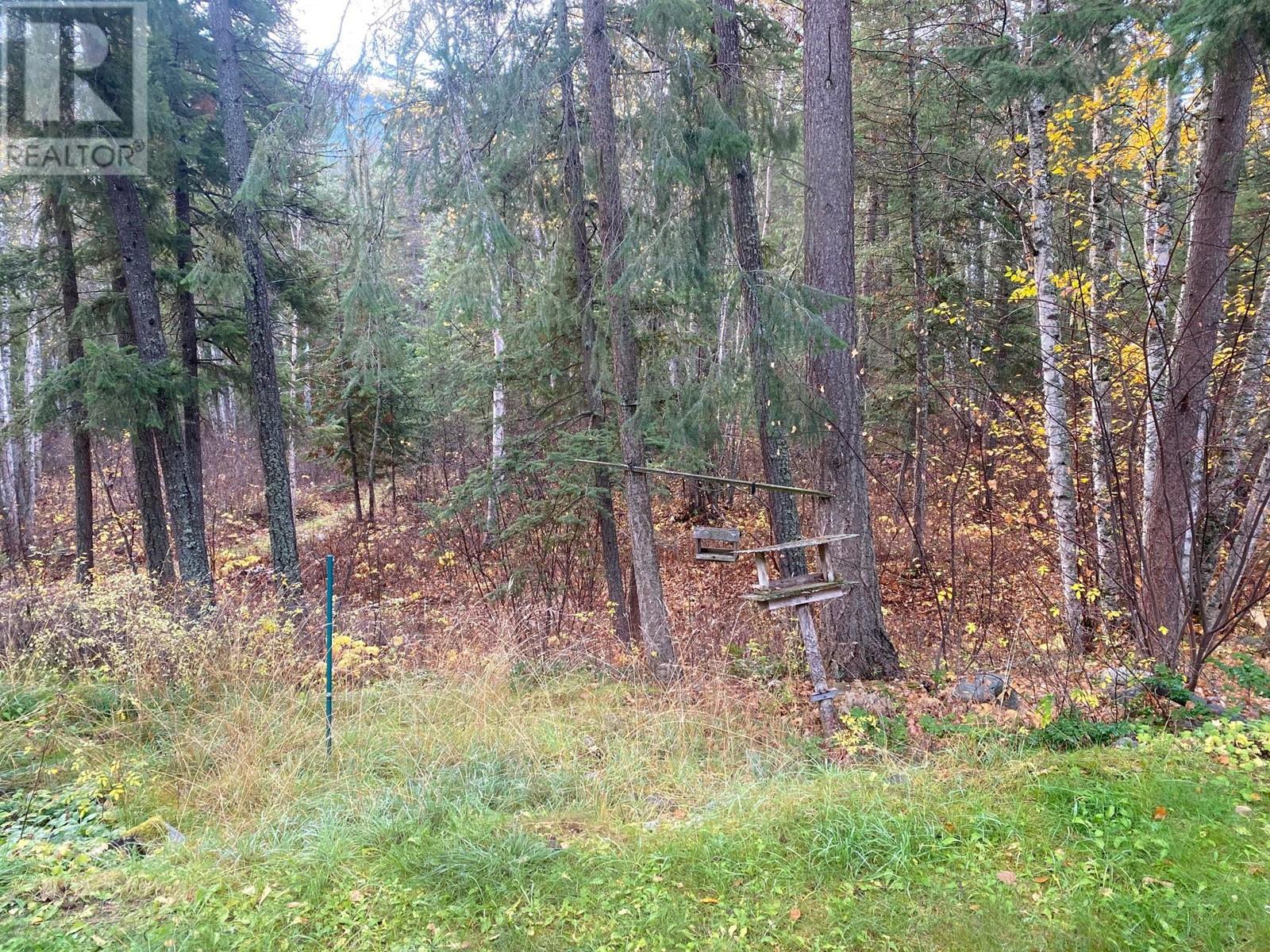2196 Barriere Lakes Road Barriere, British Columbia V0E 1E0
3 Bedroom
1 Bathroom
1288 sqft
Fireplace
Baseboard Heaters, Radiant Heat, Stove, See Remarks
Acreage
$590,000
ESTATE SALE - 10 acres lovingly set up. Original owner for this Rancher with separate garage workshop nestled in the trees. Flower gardens all around the home. 3 bedroom home with master sharing the main bath in the way of cheater unsuite. Living room has a built in fireplace and kitchen is equipped with a freestanding wood heater. Dining is made for both everyday or formal dining. Lots of exterior storage shelter and lean to's for those outside toys. Call Listing Agent for a tour. (id:44574)
Property Details
| MLS® Number | 10328239 |
| Property Type | Single Family |
| Neigbourhood | Barriere |
| ParkingSpaceTotal | 2 |
Building
| BathroomTotal | 1 |
| BedroomsTotal | 3 |
| Appliances | Range, Refrigerator, Dishwasher, Water Heater - Electric, Washer & Dryer |
| ConstructedDate | 1976 |
| ConstructionStyleAttachment | Detached |
| ExteriorFinish | Aluminum |
| FireplaceFuel | Wood |
| FireplacePresent | Yes |
| FireplaceType | Conventional |
| FlooringType | Mixed Flooring |
| HeatingFuel | Electric, Wood |
| HeatingType | Baseboard Heaters, Radiant Heat, Stove, See Remarks |
| RoofMaterial | Asphalt Shingle,steel |
| RoofStyle | Unknown,unknown |
| StoriesTotal | 1 |
| SizeInterior | 1288 Sqft |
| Type | House |
| UtilityWater | Licensed |
Parking
| See Remarks |
Land
| Acreage | Yes |
| Sewer | Septic Tank |
| SizeIrregular | 10 |
| SizeTotal | 10 Ac|10 - 50 Acres |
| SizeTotalText | 10 Ac|10 - 50 Acres |
| ZoningType | Residential |
Rooms
| Level | Type | Length | Width | Dimensions |
|---|---|---|---|---|
| Main Level | Pantry | 8'5'' x 4'4'' | ||
| Main Level | Laundry Room | 10'11'' x 6'9'' | ||
| Main Level | Foyer | 14'5'' x 7'3'' | ||
| Main Level | Bedroom | 9'5'' x 8'8'' | ||
| Main Level | Bedroom | 12'7'' x 9'7'' | ||
| Main Level | 4pc Ensuite Bath | 10'11'' x 6'9'' | ||
| Main Level | Primary Bedroom | 11'8'' x 11'8'' | ||
| Main Level | Living Room | 24' x 12'8'' | ||
| Main Level | Kitchen | 17'7'' x 11'5'' | ||
| Main Level | Dining Room | 9' x 7'7'' |
https://www.realtor.ca/real-estate/27636790/2196-barriere-lakes-road-barriere-barriere
Interested?
Contact us for more information
Kathy Campbell
RE/MAX Integrity Realty
#2-4353 Conner Road
Barriere, British Columbia V0E 1E0
#2-4353 Conner Road
Barriere, British Columbia V0E 1E0

























