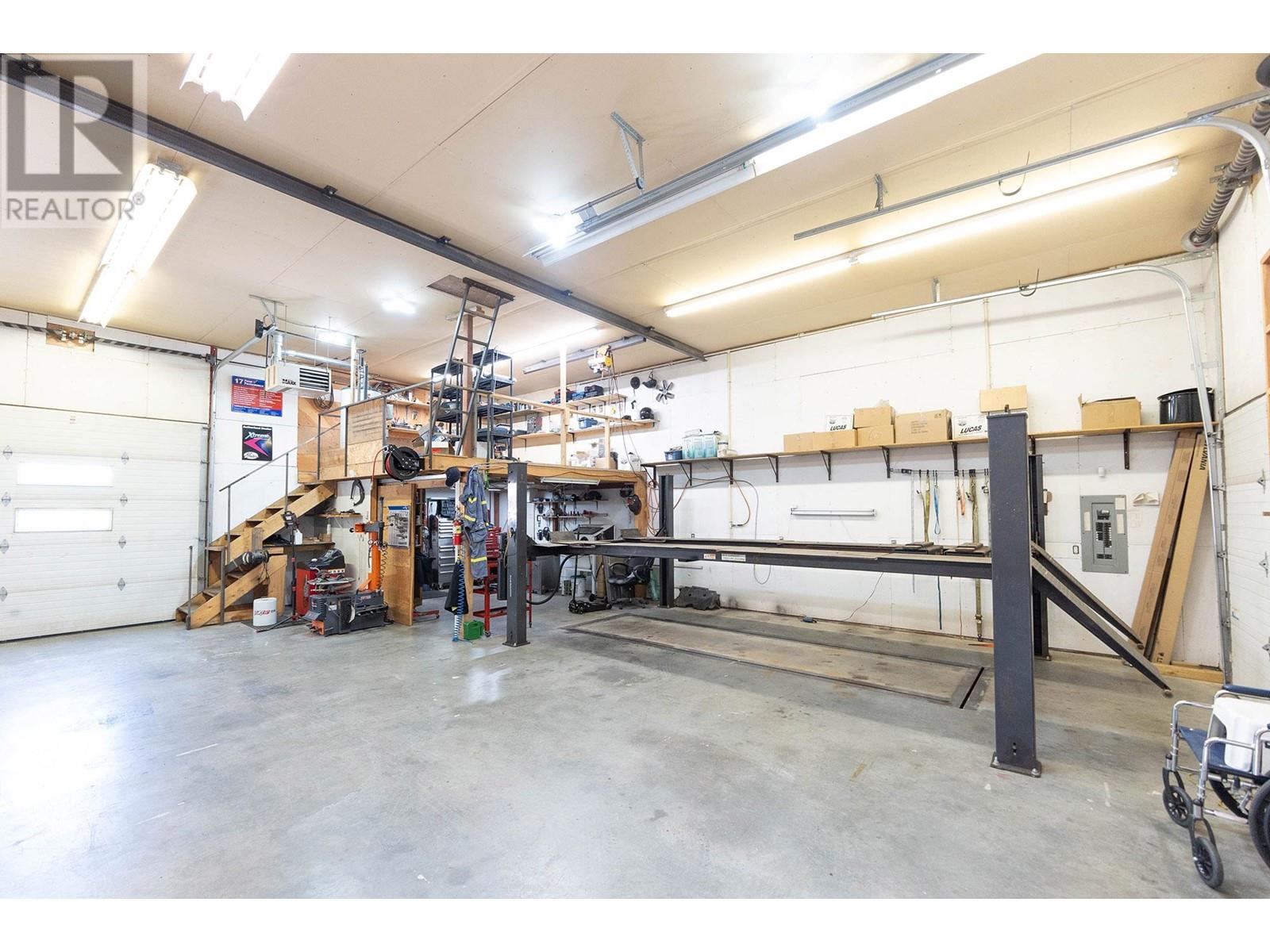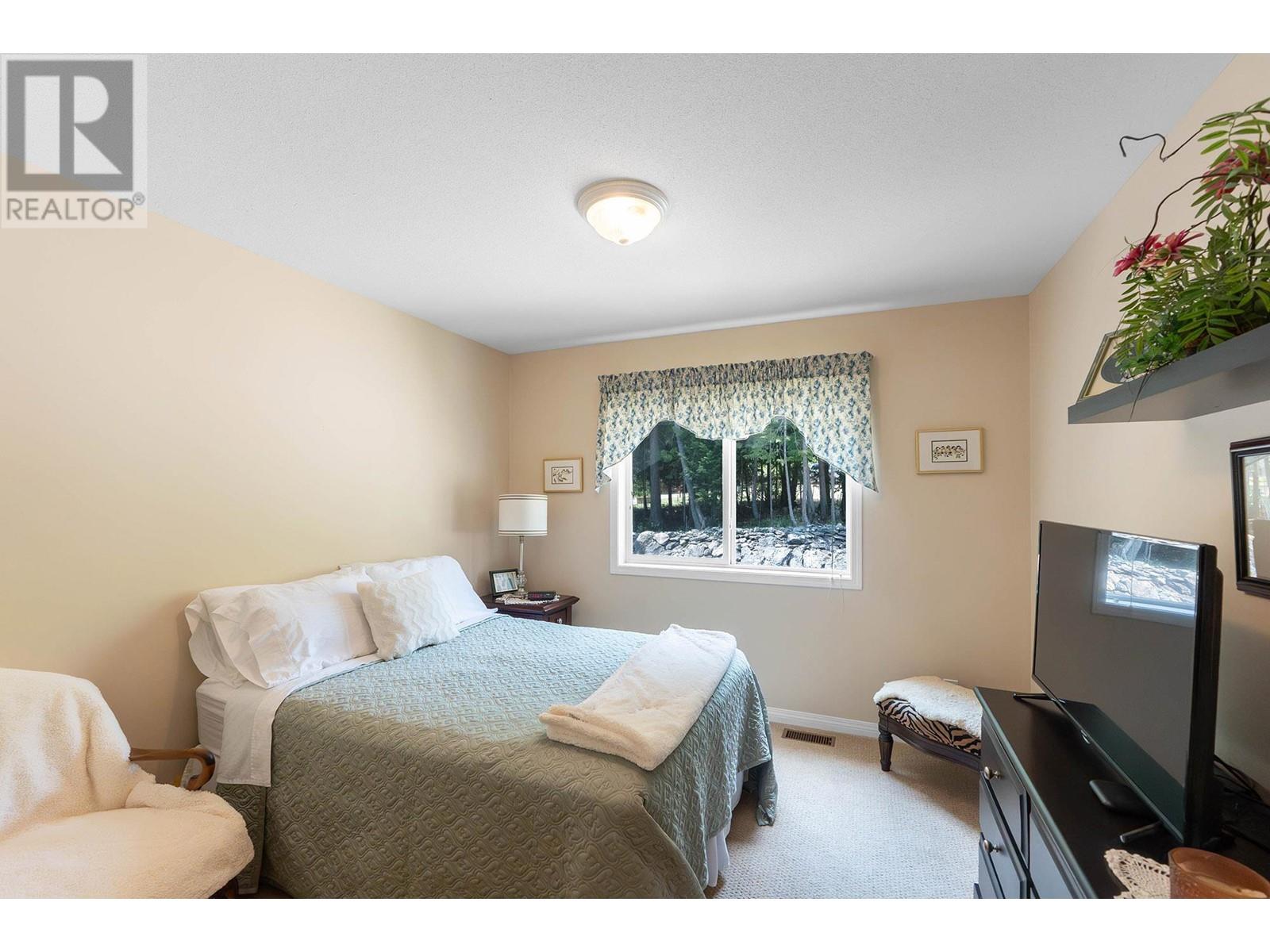1406 Huckleberry Drive Lot# 12 Sorrento, British Columbia V0E 2W1
$1,300,000Maintenance, Water
$76 Monthly
Maintenance, Water
$76 MonthlyGorgeous 1.55 Acre property in the Highly Sought after Notch Hill Estates! Features a 3192 sq. ft Custom Built Rancher With a Dream 1260 sq.Ft (32X40) Fully Stocked Workshop; Featuring 4 post hoist, Overhead Block Lift, Mezzanine Storage, In-Floor + Overhead Heating, Frame Straightener, 14 Power Outlets + 3 220 Outlets and a 6 Point Compressed Air System for All Your Needs. Shop Also Features a 1/2 bath, 11x15 Storage Room and Full Breezeway for additional covered parking. Need more Parking? Head Over to The House to the Oversized 2-car garage with Side RV Parking and Sani-Dump! Step Inside The Well Crafted Walkout Rancher Which Features a Bright and Open Floor Plan, Large Covered Deck, 4 Bedrooms, 3 Bathrooms, Fully Finished Walkout Basement w/Huge Recreation Room and Bar Area Which is Perfect For Entertaining. Outside is a Beautifully Manicured, Private, Park-Like & Fully Irrigated Yard with Panoramic Views; This Property Has it All. Come and See it for Yourself--You will Not be Disappointed. *By Appointment Only as Perimeter Security System needs to be shut off* (id:44574)
Property Details
| MLS® Number | 10327976 |
| Property Type | Single Family |
| Neigbourhood | Sorrento |
| Community Name | Notch Hill Estates |
| CommunityFeatures | Pets Allowed |
| Features | Irregular Lot Size, Balcony, One Balcony |
| ParkingSpaceTotal | 16 |
| ViewType | Mountain View, Valley View, View (panoramic) |
Building
| BathroomTotal | 3 |
| BedroomsTotal | 4 |
| ArchitecturalStyle | Ranch |
| BasementType | Full |
| ConstructedDate | 2004 |
| ConstructionStyleAttachment | Detached |
| CoolingType | Central Air Conditioning |
| ExteriorFinish | Vinyl Siding |
| FireProtection | Smoke Detector Only |
| FireplacePresent | Yes |
| FireplaceType | Insert |
| FlooringType | Carpeted, Ceramic Tile, Laminate, Linoleum |
| HalfBathTotal | 1 |
| HeatingType | Forced Air, See Remarks |
| RoofMaterial | Asphalt Shingle |
| RoofStyle | Unknown |
| StoriesTotal | 2 |
| SizeInterior | 3192 Sqft |
| Type | House |
| UtilityWater | Community Water User's Utility |
Parking
| See Remarks | |
| Attached Garage | 6 |
| Other | |
| Oversize |
Land
| Acreage | Yes |
| LandscapeFeatures | Underground Sprinkler |
| Sewer | Septic Tank |
| SizeFrontage | 56 Ft |
| SizeIrregular | 1.55 |
| SizeTotal | 1.55 Ac|1 - 5 Acres |
| SizeTotalText | 1.55 Ac|1 - 5 Acres |
| ZoningType | Unknown |
Rooms
| Level | Type | Length | Width | Dimensions |
|---|---|---|---|---|
| Basement | Mud Room | 12'0'' x 10'9'' | ||
| Basement | Partial Bathroom | 11'0'' x 5'9'' | ||
| Basement | Other | 22'6'' x 15'3'' | ||
| Basement | Games Room | 21'7'' x 12'5'' | ||
| Basement | Bedroom | 11'0'' x 14'4'' | ||
| Basement | Family Room | 18'9'' x 13'6'' | ||
| Main Level | Laundry Room | 8'9'' x 10'6'' | ||
| Main Level | Full Bathroom | 11'0'' x 7'8'' | ||
| Main Level | Bedroom | 10'8'' x 9'9'' | ||
| Main Level | Bedroom | 10'6'' x 12'0'' | ||
| Main Level | 4pc Ensuite Bath | 12'0'' x 5'0'' | ||
| Main Level | Primary Bedroom | 12'7'' x 13'2'' | ||
| Main Level | Living Room | 16'9'' x 13'6'' | ||
| Main Level | Dining Room | 11'6'' x 13'0'' | ||
| Main Level | Kitchen | 12'6'' x 10'6'' |
https://www.realtor.ca/real-estate/27623492/1406-huckleberry-drive-lot-12-sorrento-sorrento
Interested?
Contact us for more information
Mike Robinson
106 - 460 Doyle Avenue
Kelowna, British Columbia V1Y 0C2






























