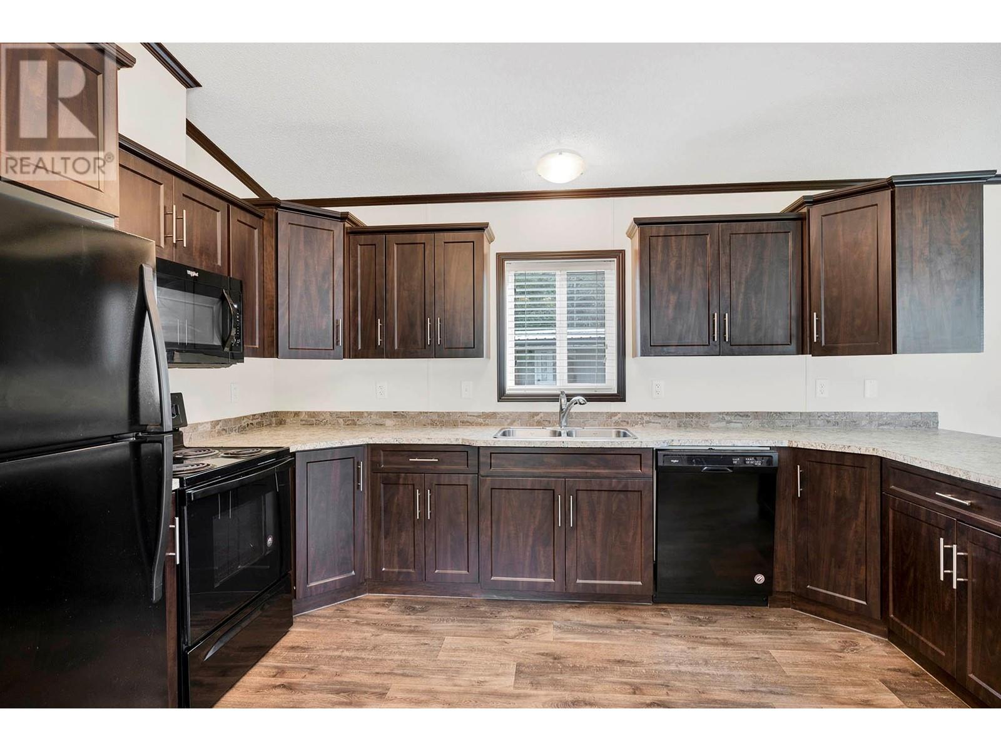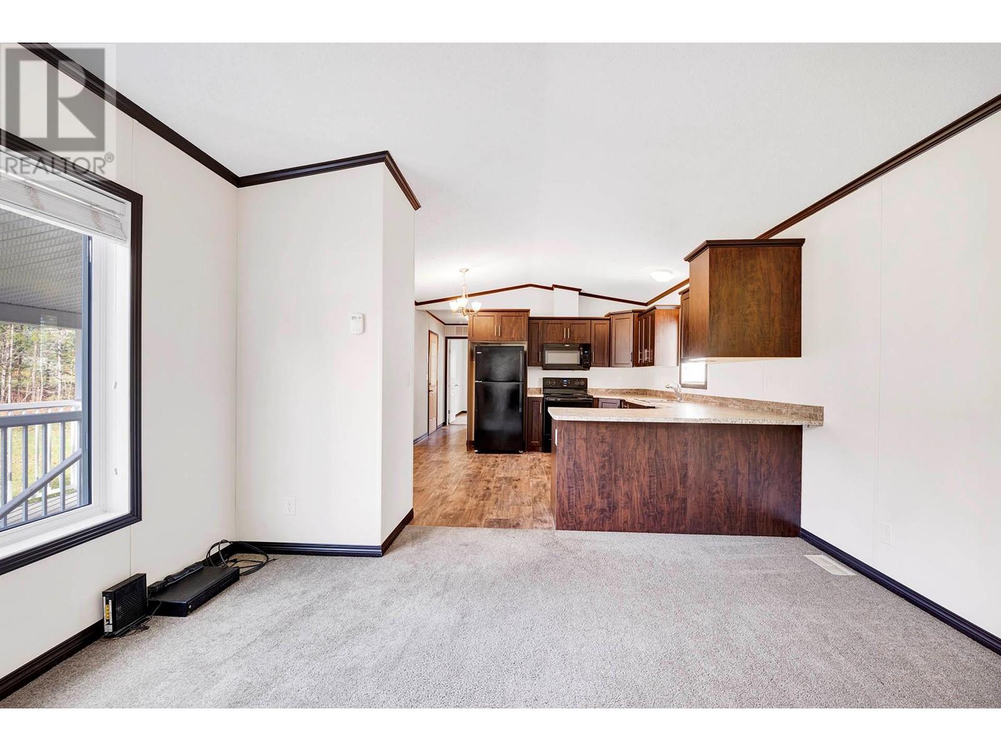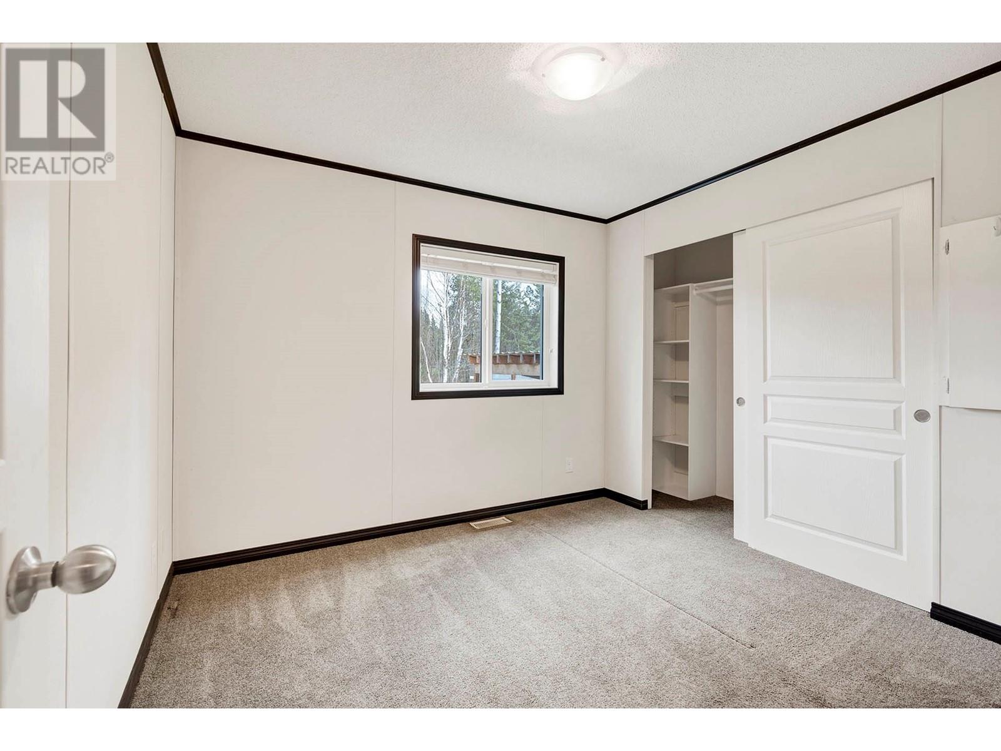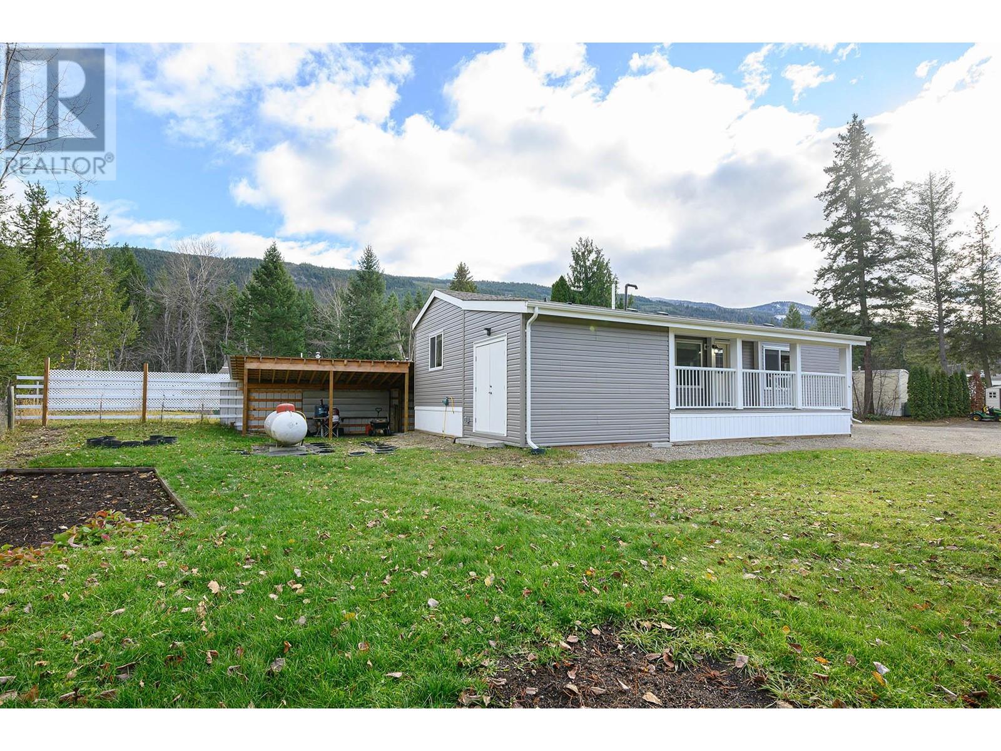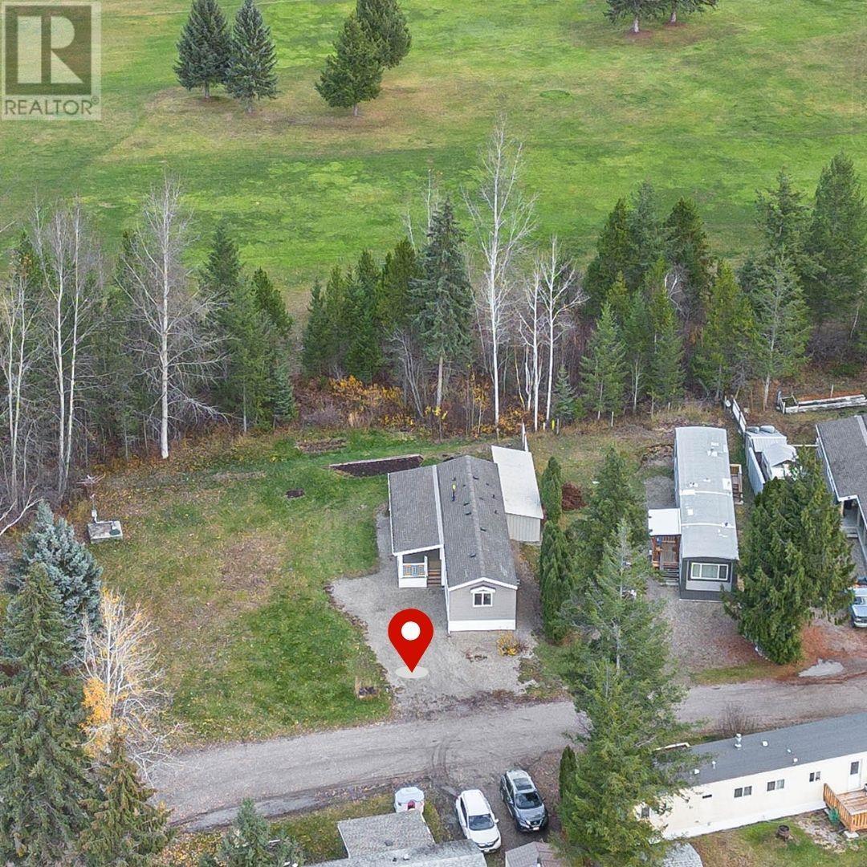121 Ferry Road Unit# 29 Clearwater, British Columbia V0E 1N1
$240,000Maintenance, Pad Rental
$380 Monthly
Maintenance, Pad Rental
$380 MonthlyNestled in the desirable Thompson Crossing, this well-kept mobile home offers comfort, convenience, and beautiful natural surroundings. Featuring two cozy bedrooms and a 3 piece bathroom, the home includes a large, covered deck perfect for relaxation and entertaining, plus a handy storage shed and additional lean-to for ample storage space. A lovely garden plot, ready for next season's planting. The property backs onto a golf course for scenic views and extra privacy, with a vacant lot next door. Ideally located close to the community park and a nearby boat launch. Don't miss out and book your showing today! (id:44574)
Property Details
| MLS® Number | 10327766 |
| Property Type | Single Family |
| Neigbourhood | Clearwater |
| CommunityFeatures | Rentals Not Allowed |
Building
| BathroomTotal | 1 |
| BedroomsTotal | 2 |
| Appliances | Refrigerator, Dishwasher, Oven - Electric, Microwave, Washer/dryer Stack-up |
| ConstructedDate | 2018 |
| ExteriorFinish | Vinyl Siding |
| FlooringType | Carpeted, Vinyl |
| FoundationType | Preserved Wood |
| HeatingType | Forced Air, See Remarks |
| RoofMaterial | Asphalt Shingle |
| RoofStyle | Unknown |
| StoriesTotal | 1 |
| SizeInterior | 784 Sqft |
| Type | Manufactured Home |
| UtilityWater | Shared Well |
Land
| Acreage | No |
| FenceType | Page Wire |
| Sewer | Municipal Sewage System |
| SizeTotalText | Under 1 Acre |
| ZoningType | Unknown |
Rooms
| Level | Type | Length | Width | Dimensions |
|---|---|---|---|---|
| Main Level | 3pc Bathroom | Measurements not available | ||
| Main Level | Bedroom | 13'0'' x 8'6'' | ||
| Main Level | Kitchen | 14'2'' x 13'0'' | ||
| Main Level | Primary Bedroom | 13'0'' x 10'0'' | ||
| Main Level | Living Room | 13'0'' x 12'8'' |
https://www.realtor.ca/real-estate/27624801/121-ferry-road-unit-29-clearwater-clearwater
Interested?
Contact us for more information
Jody Johnston
Personal Real Estate Corporation
800 Seymour Street
Kamloops, British Columbia V2C 2H5




