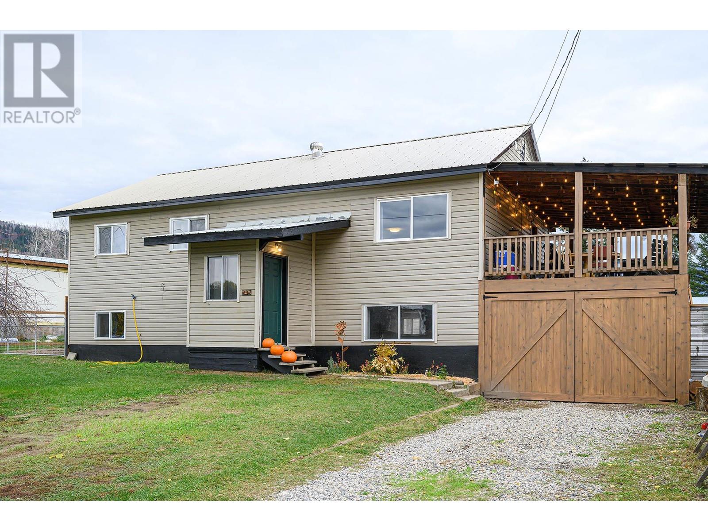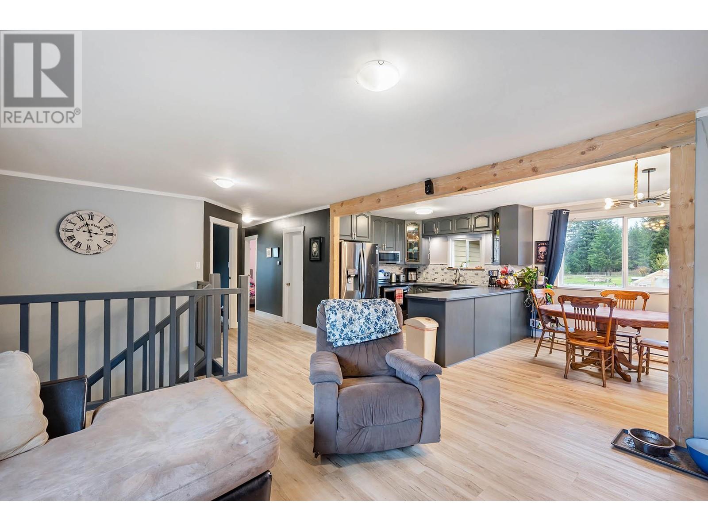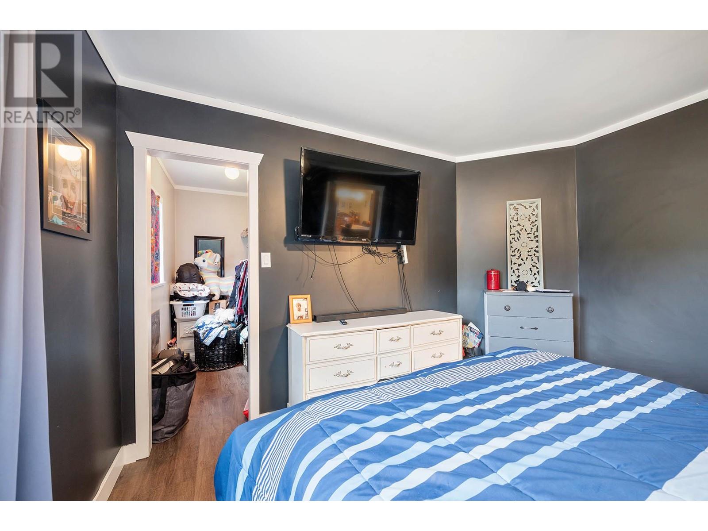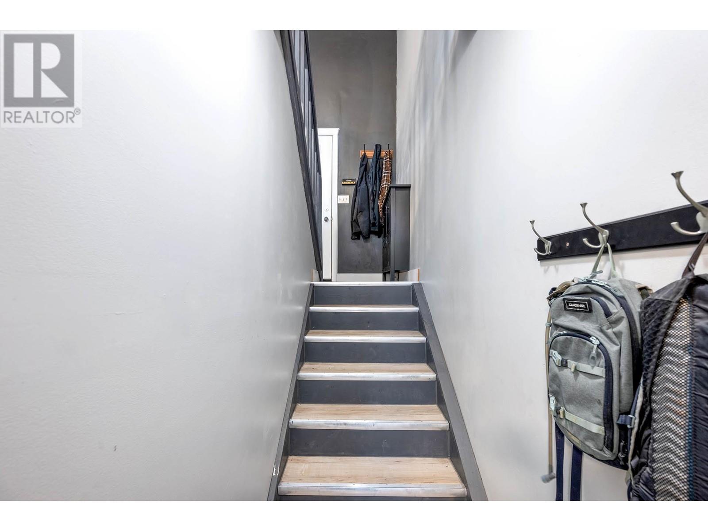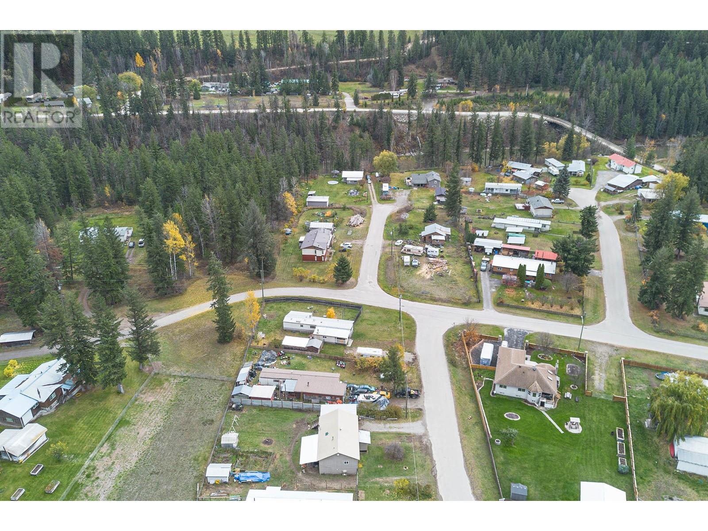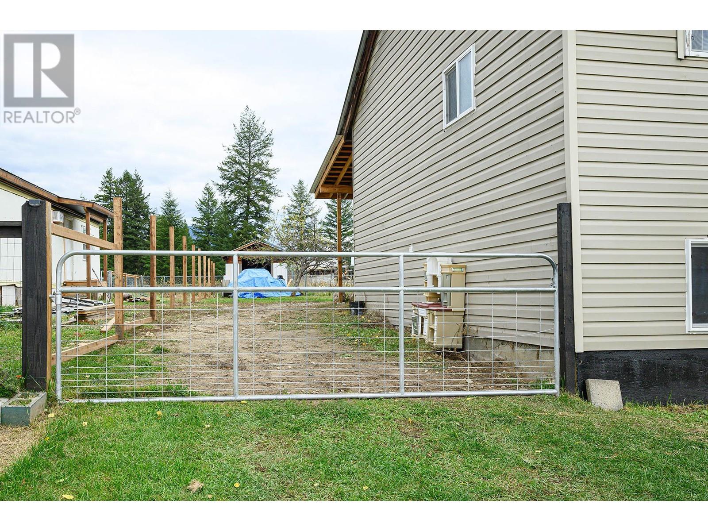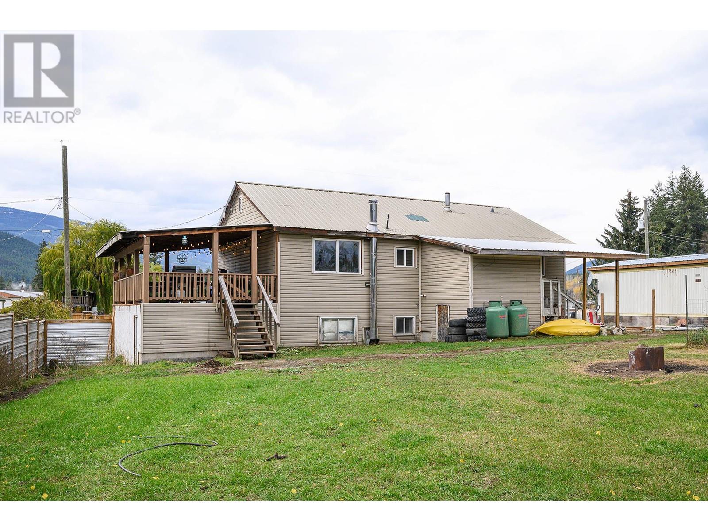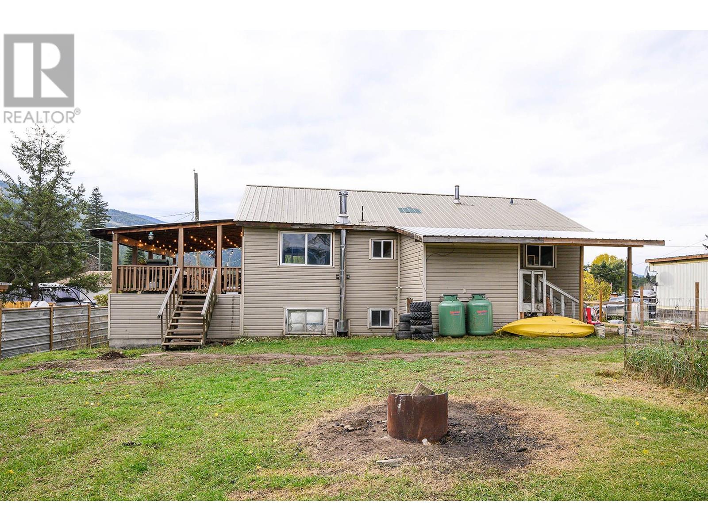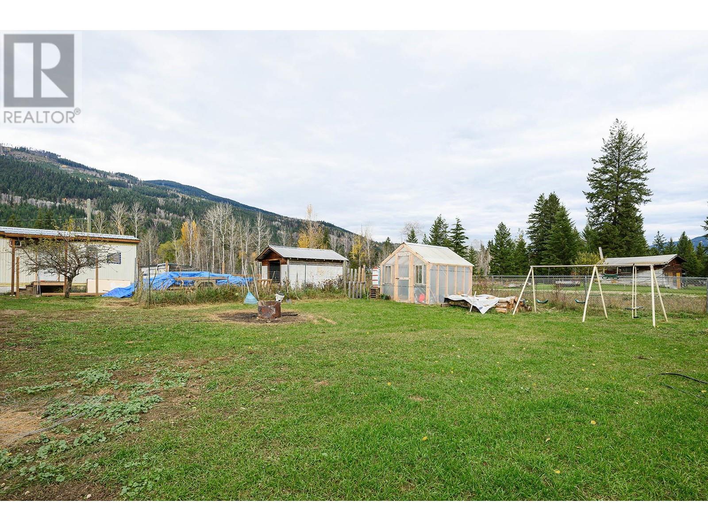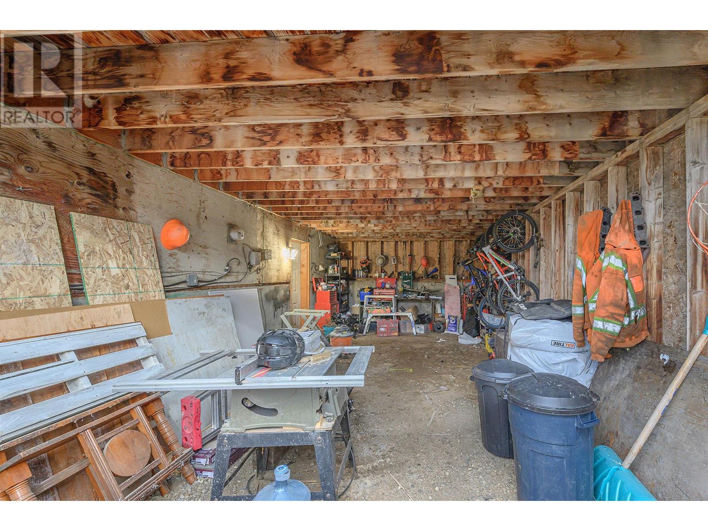272 Guru Nanak Place Clearwater, British Columbia V0E 3A0
$385,000
Welcome to this beautifully maintained 4-bedroom, 2-bathroom home, perfect for families or anyone seeking extra space. Nestled on a generous 0.25-acre lot, this property boasts a host of recent updates, making it move-in ready! Step inside and enjoy the comfort of updated flooring and a new kitchen, creating a fresh and modern feel. The furnace, hot water tank, and heat pump were all replaced just three years ago, ensuring energy efficiency and peace of mind. Both bathrooms have been tastefully updated, and nearly all windows have been replaced, flooding the home with natural light. The outdoor space is just as impressive! A covered patio with brand-new railings and structural beams provides the perfect spot to relax or entertain, while the fully fenced yard offers privacy and security for pets or children. Additionally, the carport adds convenience and protection for your vehicle. This home is the perfect blend of modern updates and cozy charm, all situated in a peaceful neighbourhood. Don’t miss out on this incredible opportunity! (id:44574)
Property Details
| MLS® Number | 10327353 |
| Property Type | Single Family |
| Neigbourhood | Clearwater |
| ParkingSpaceTotal | 1 |
Building
| BathroomTotal | 2 |
| BedroomsTotal | 4 |
| Appliances | Refrigerator, Dishwasher, Microwave, Oven, Washer & Dryer |
| BasementType | Full |
| ConstructedDate | 1972 |
| ConstructionStyleAttachment | Detached |
| CoolingType | Central Air Conditioning, Heat Pump |
| ExteriorFinish | Vinyl Siding |
| FlooringType | Mixed Flooring |
| HeatingType | Forced Air, See Remarks |
| RoofMaterial | Steel |
| RoofStyle | Unknown |
| StoriesTotal | 2 |
| SizeInterior | 2184 Sqft |
| Type | House |
| UtilityWater | Municipal Water |
Parking
| See Remarks | |
| Carport | |
| Street |
Land
| Acreage | No |
| FenceType | Fence |
| SizeIrregular | 0.25 |
| SizeTotal | 0.25 Ac|under 1 Acre |
| SizeTotalText | 0.25 Ac|under 1 Acre |
| ZoningType | Unknown |
Rooms
| Level | Type | Length | Width | Dimensions |
|---|---|---|---|---|
| Basement | Bedroom | 9'0'' x 10'0'' | ||
| Basement | Bedroom | 9'0'' x 18'0'' | ||
| Basement | 3pc Bathroom | Measurements not available | ||
| Main Level | Laundry Room | 8'0'' x 9'0'' | ||
| Main Level | Bedroom | 10'0'' x 12'0'' | ||
| Main Level | Primary Bedroom | 12'0'' x 12'0'' | ||
| Main Level | Living Room | 15'0'' x 15'0'' | ||
| Main Level | Dining Room | 10'0'' x 10'0'' | ||
| Main Level | Kitchen | 10'0'' x 10'0'' | ||
| Main Level | 4pc Bathroom | Measurements not available |
https://www.realtor.ca/real-estate/27603487/272-guru-nanak-place-clearwater-clearwater
Interested?
Contact us for more information
Danielle Grecco
800 Seymour Street
Kamloops, British Columbia V2C 2H5
