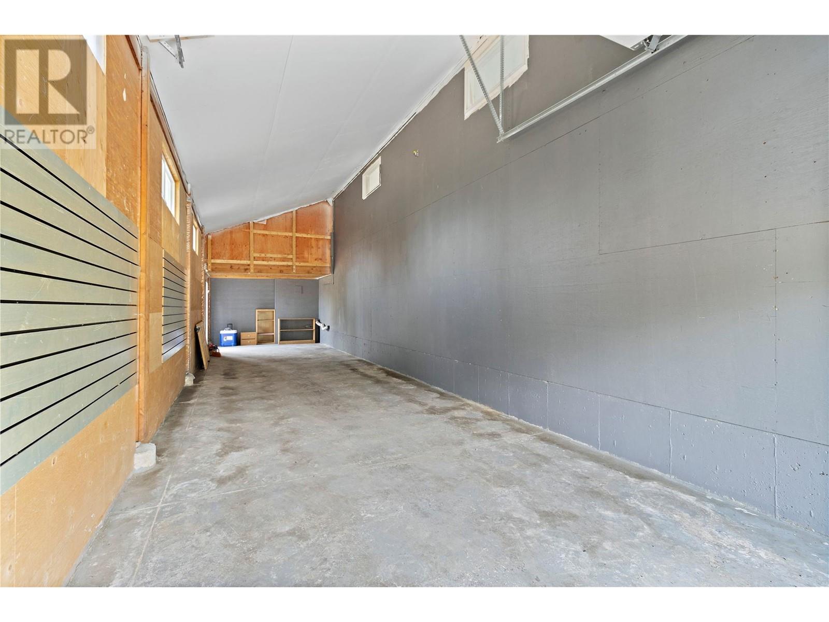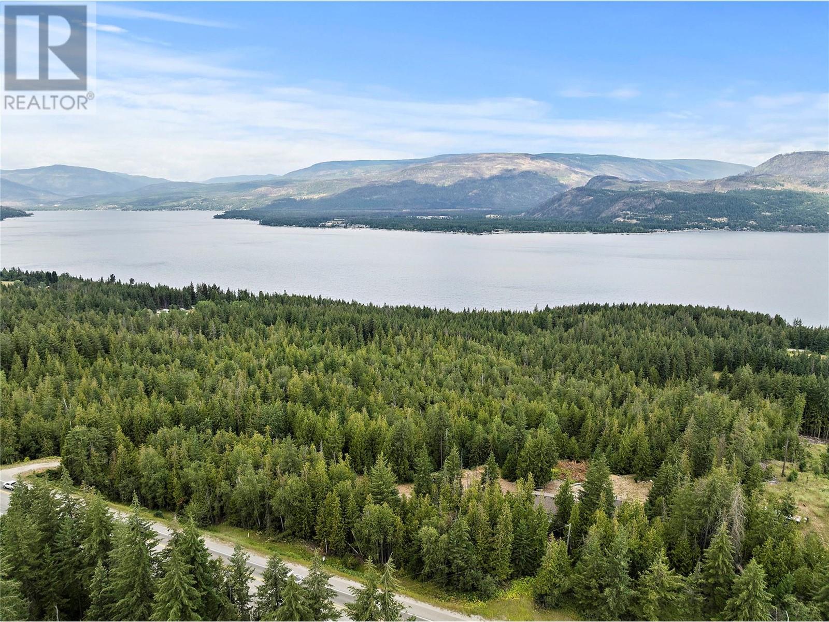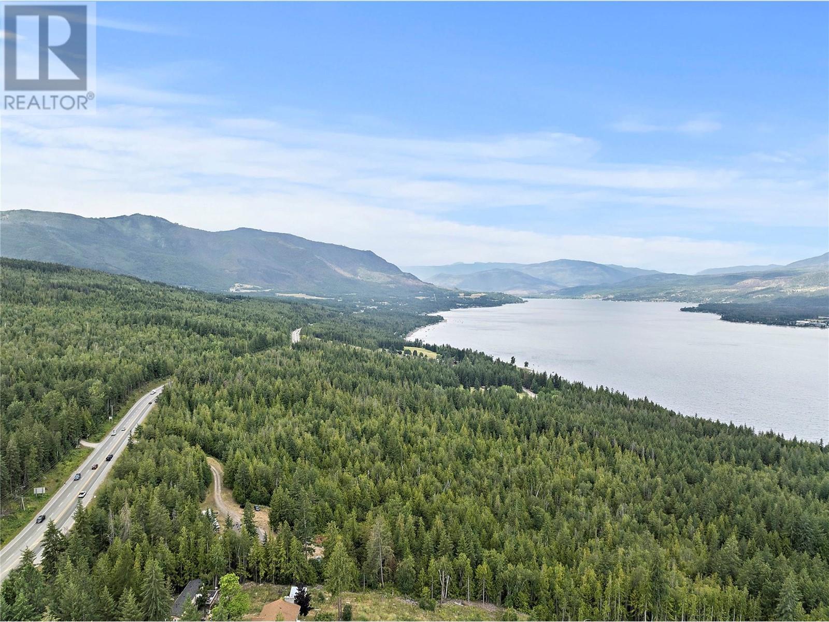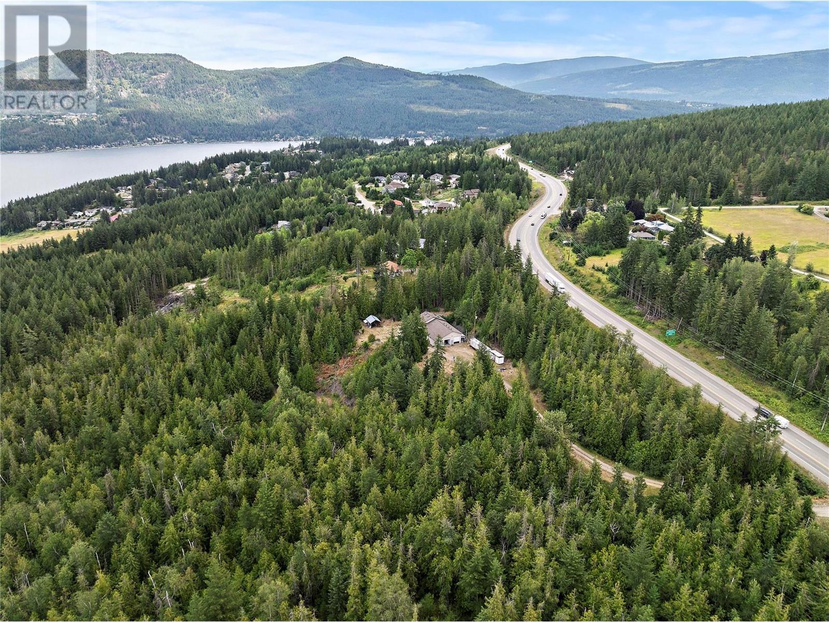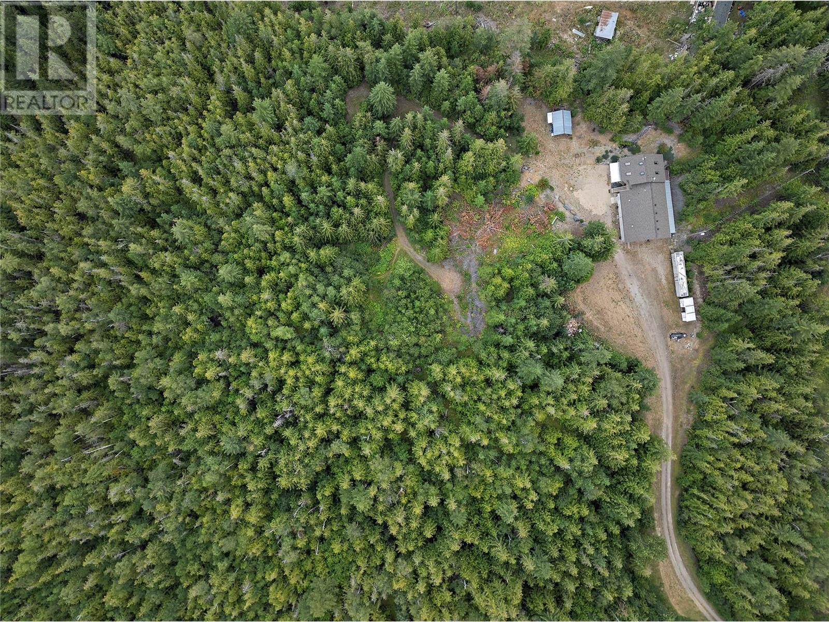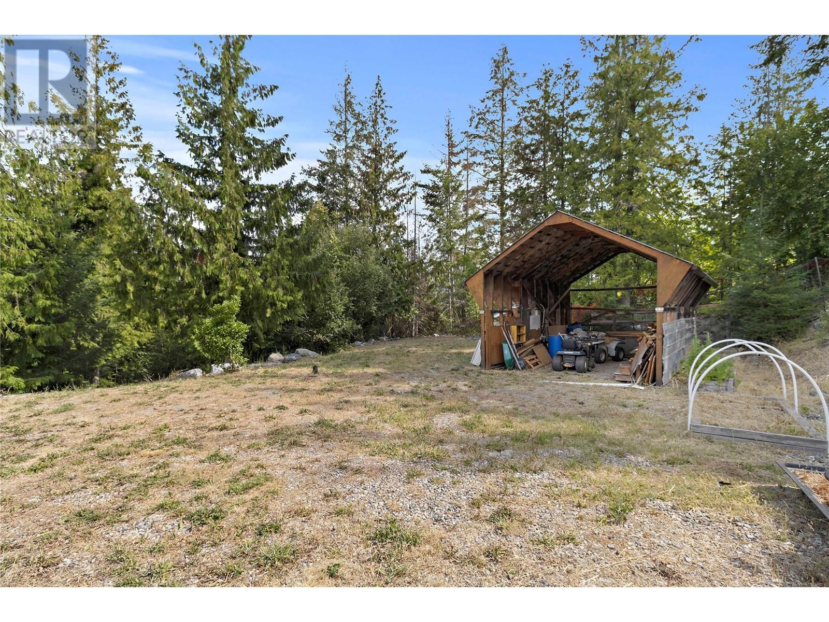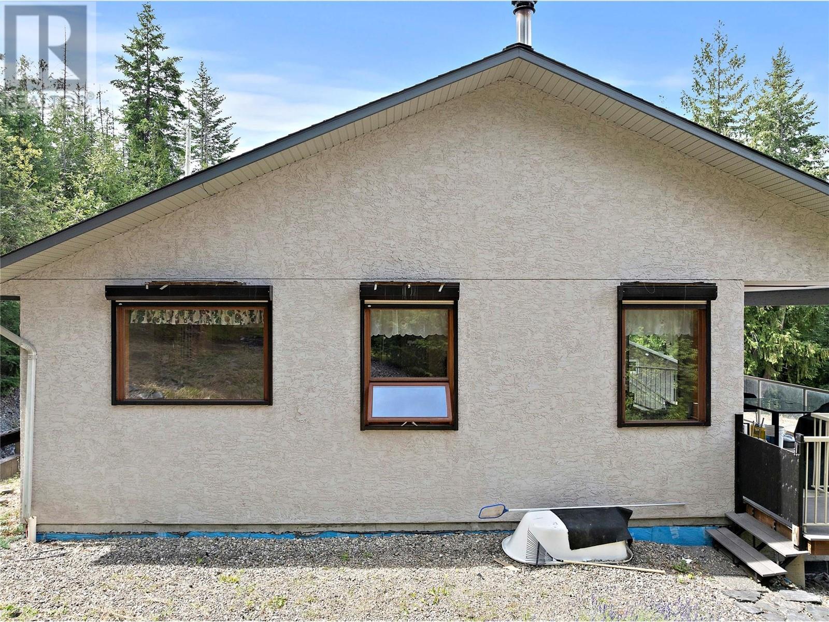2061 Trans Canada Hwy Road Blind Bay, British Columbia V0E 2W0
$799,900
Beautiful views of the Shuswap! If you are looking for a home based business or need room for all your toys this is the one! Tons of parking for all your vehicles, trailers and equipment & other toys! Huge shop includes 3 garage stalls (34'2 x 15'10), (28'11 x 11'10) and (46'5 x 11'7), and large underground parking or storage underneath home. The long winding driveway leads you to 9.49 lakeview acres surrounded by mature trees throughout the property. Property is zoned RR4. This home features a 3bdrm/2bth w/the main level dedicated to a spacious living area w/vaulted ceilings and a great lakeview. Main floor is great for entertaining with a wood stove to create a cozy atmosphere. Spacious kitchen, living & dining areas. Lower level offers bdrm, laundry, storage and 3pc bth & attached entry into Shop. Outside you have a covered deck to help you relax and enjoy the privacy & the views. 2 Wells. Info on one well not the other. No info on the Septic. Upgraded 400 amp. Close to all amenities. Priced below assessed value Storage trailers will remain on the property. Any new Purchaser will have to apply for a MOTI permit from the Transportation of Highways for access. All measurements are approximate and done by Matterport. Please see the 3D Tour & Video. (id:44574)
Property Details
| MLS® Number | 10320766 |
| Property Type | Single Family |
| Neigbourhood | Sorrento |
| Features | Balcony |
| ParkingSpaceTotal | 4 |
Building
| BathroomTotal | 2 |
| BedroomsTotal | 3 |
| ConstructedDate | 1999 |
| ConstructionStyleAttachment | Detached |
| ExteriorFinish | Stucco |
| FireplaceFuel | Wood |
| FireplacePresent | Yes |
| FireplaceType | Conventional |
| HeatingFuel | Electric, Wood |
| HeatingType | Baseboard Heaters, Stove |
| RoofMaterial | Asphalt Shingle |
| RoofStyle | Unknown |
| StoriesTotal | 2 |
| SizeInterior | 1841 Sqft |
| Type | House |
| UtilityWater | Well |
Parking
| See Remarks | |
| Attached Garage | 4 |
| Oversize | |
| RV |
Land
| Acreage | Yes |
| Sewer | Septic Tank |
| SizeIrregular | 9.49 |
| SizeTotal | 9.49 Ac|5 - 10 Acres |
| SizeTotalText | 9.49 Ac|5 - 10 Acres |
| ZoningType | Unknown |
Rooms
| Level | Type | Length | Width | Dimensions |
|---|---|---|---|---|
| Lower Level | Other | 46'5'' x 11'7'' | ||
| Lower Level | Other | 28'11'' x 11'10'' | ||
| Lower Level | Other | 34'2'' x 15'10'' | ||
| Lower Level | Other | 5'0'' x 16'5'' | ||
| Lower Level | Other | 18'9'' x 16'2'' | ||
| Lower Level | 3pc Bathroom | 7'10'' x 5'0'' | ||
| Lower Level | Bedroom | 18'9'' x 7'10'' | ||
| Main Level | 3pc Bathroom | 10'3'' x 9'1'' | ||
| Main Level | Other | 7'8'' x 11'8'' | ||
| Main Level | Primary Bedroom | 9'10'' x 15'3'' | ||
| Main Level | Bedroom | 9'10'' x 15'3'' | ||
| Main Level | Other | 8'10'' x 16'0'' | ||
| Main Level | Dining Room | 11'1'' x 11'9'' | ||
| Main Level | Living Room | 23'5'' x 16'4'' | ||
| Main Level | Kitchen | 12'1'' x 11'9'' |
https://www.realtor.ca/real-estate/27244365/2061-trans-canada-hwy-road-blind-bay-sorrento
Interested?
Contact us for more information
Trish Glazier



























