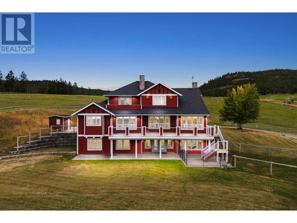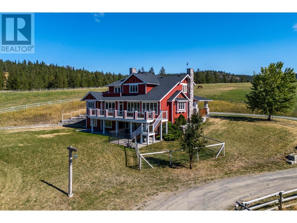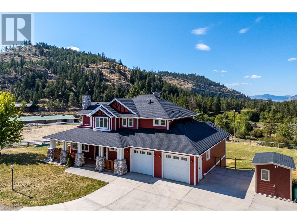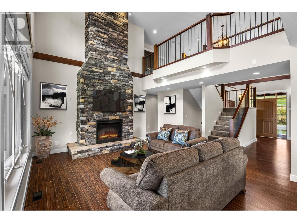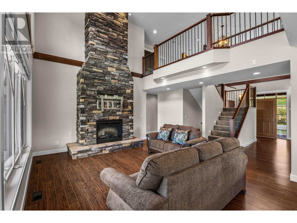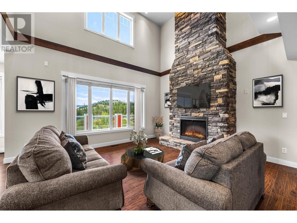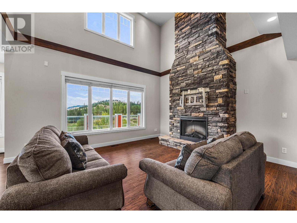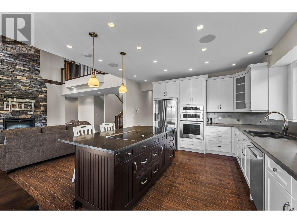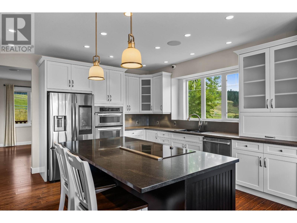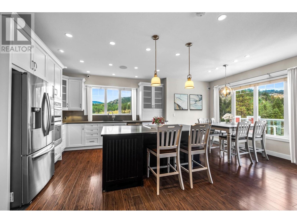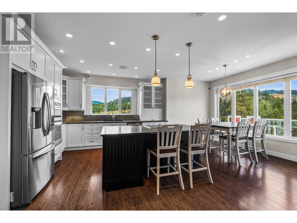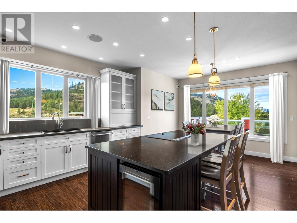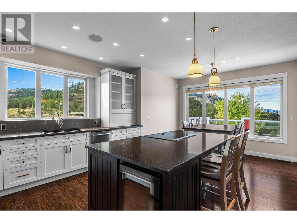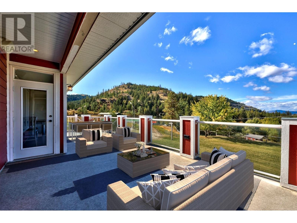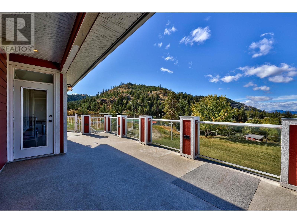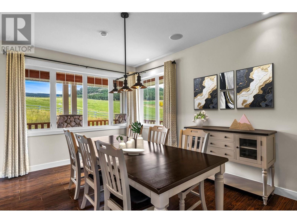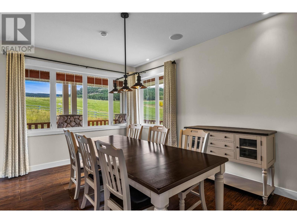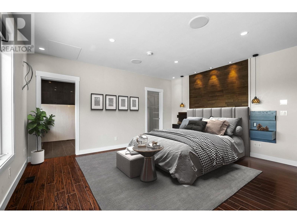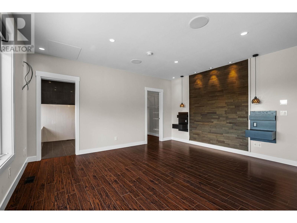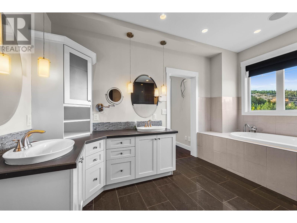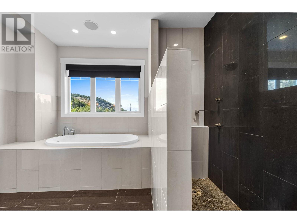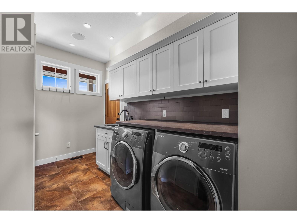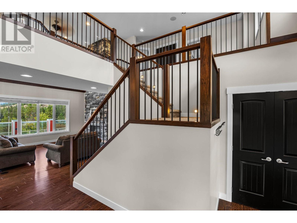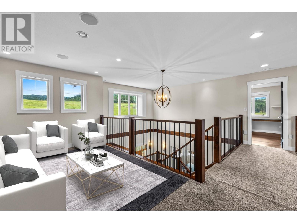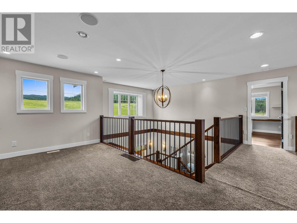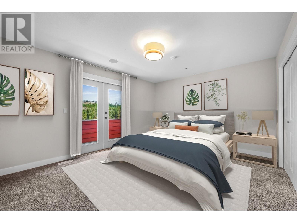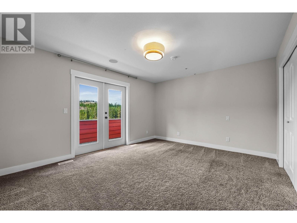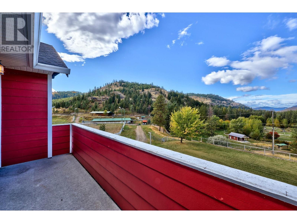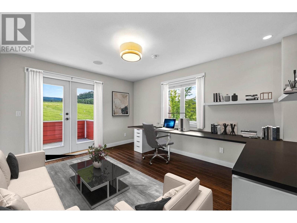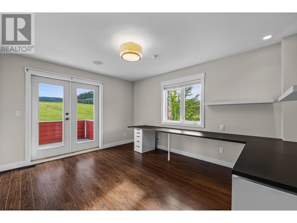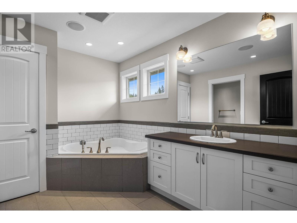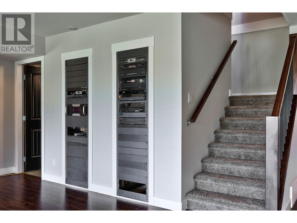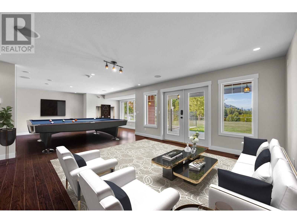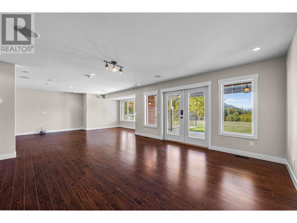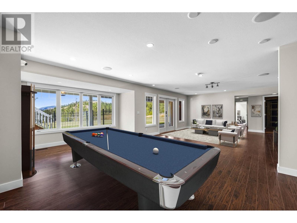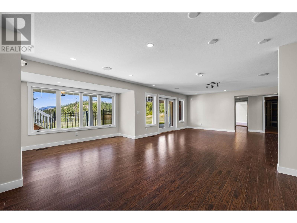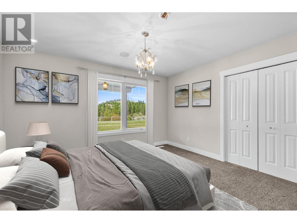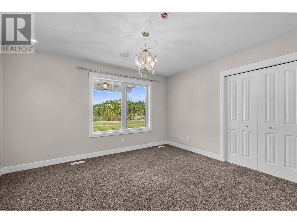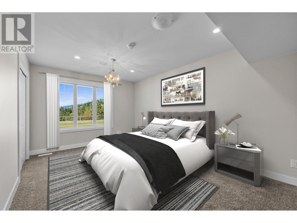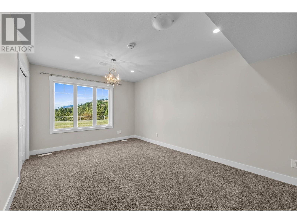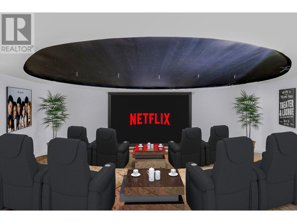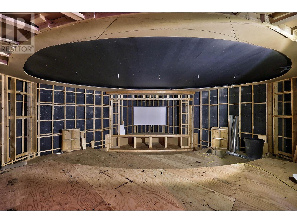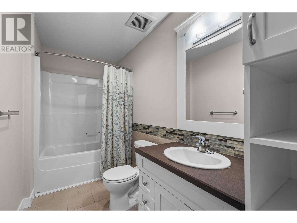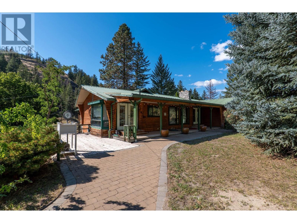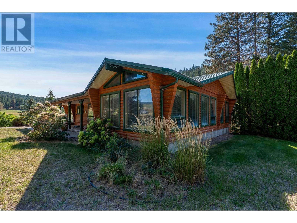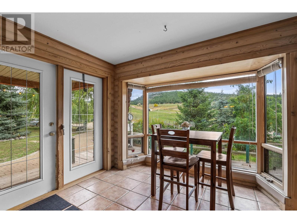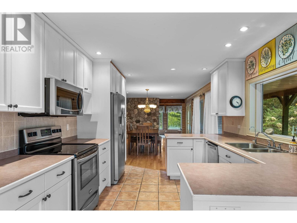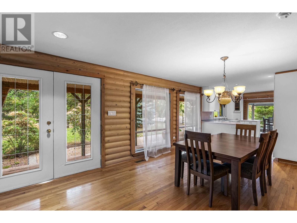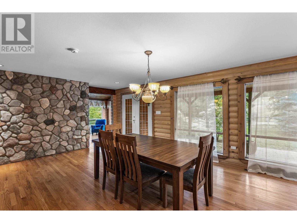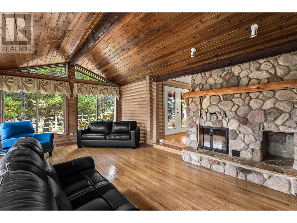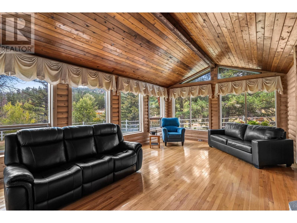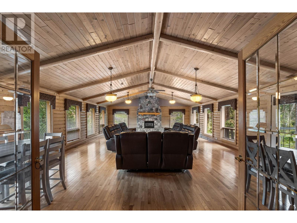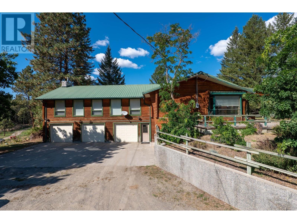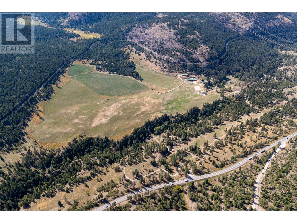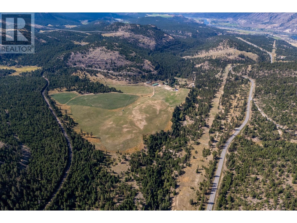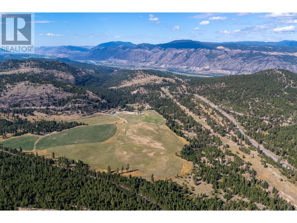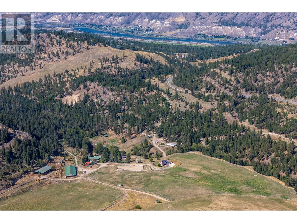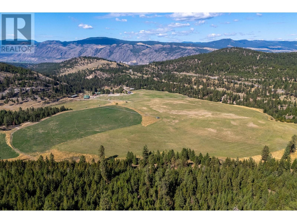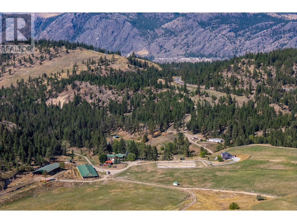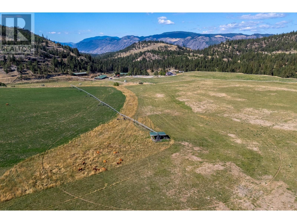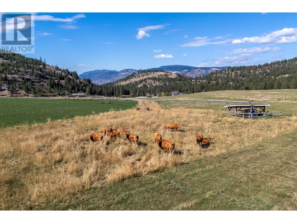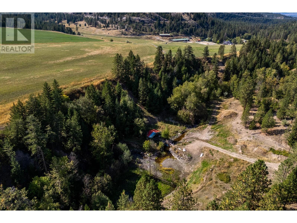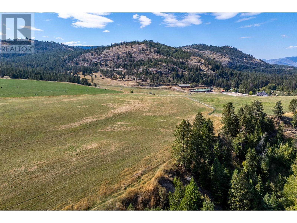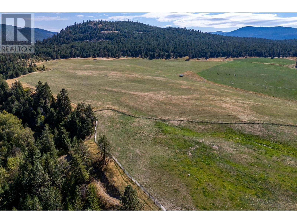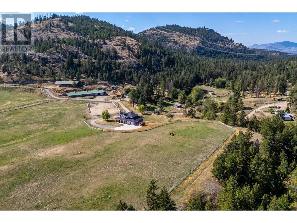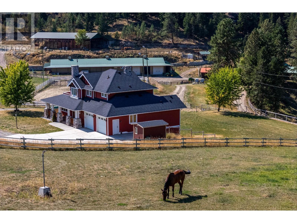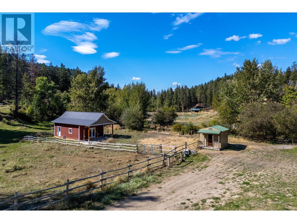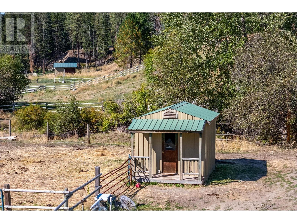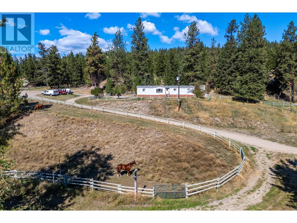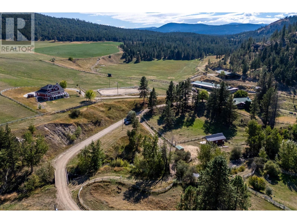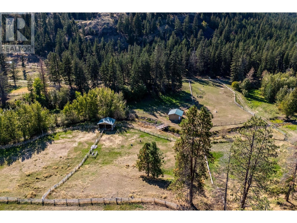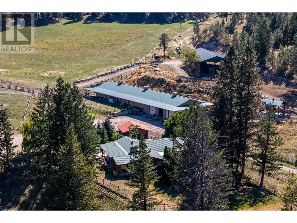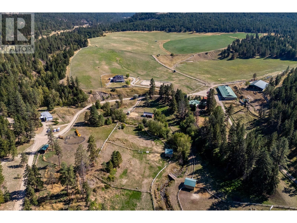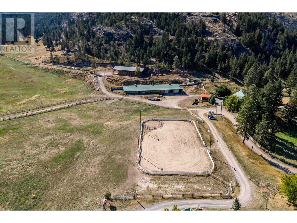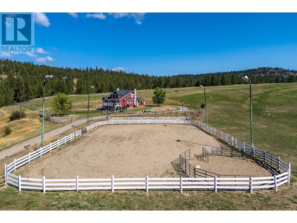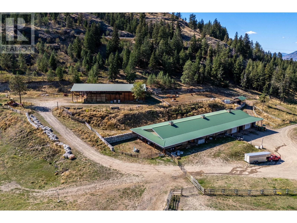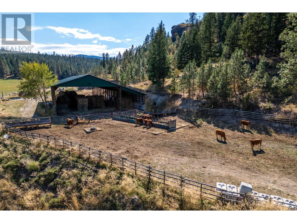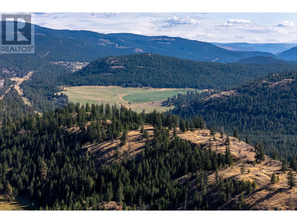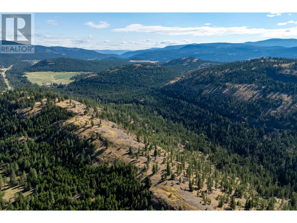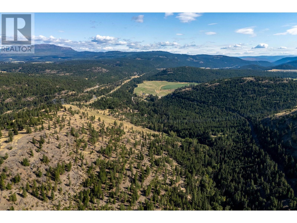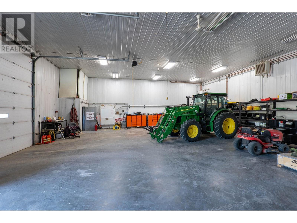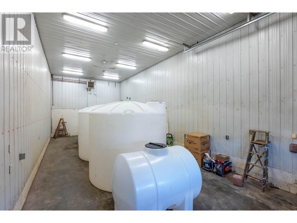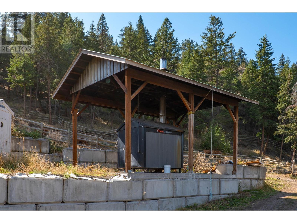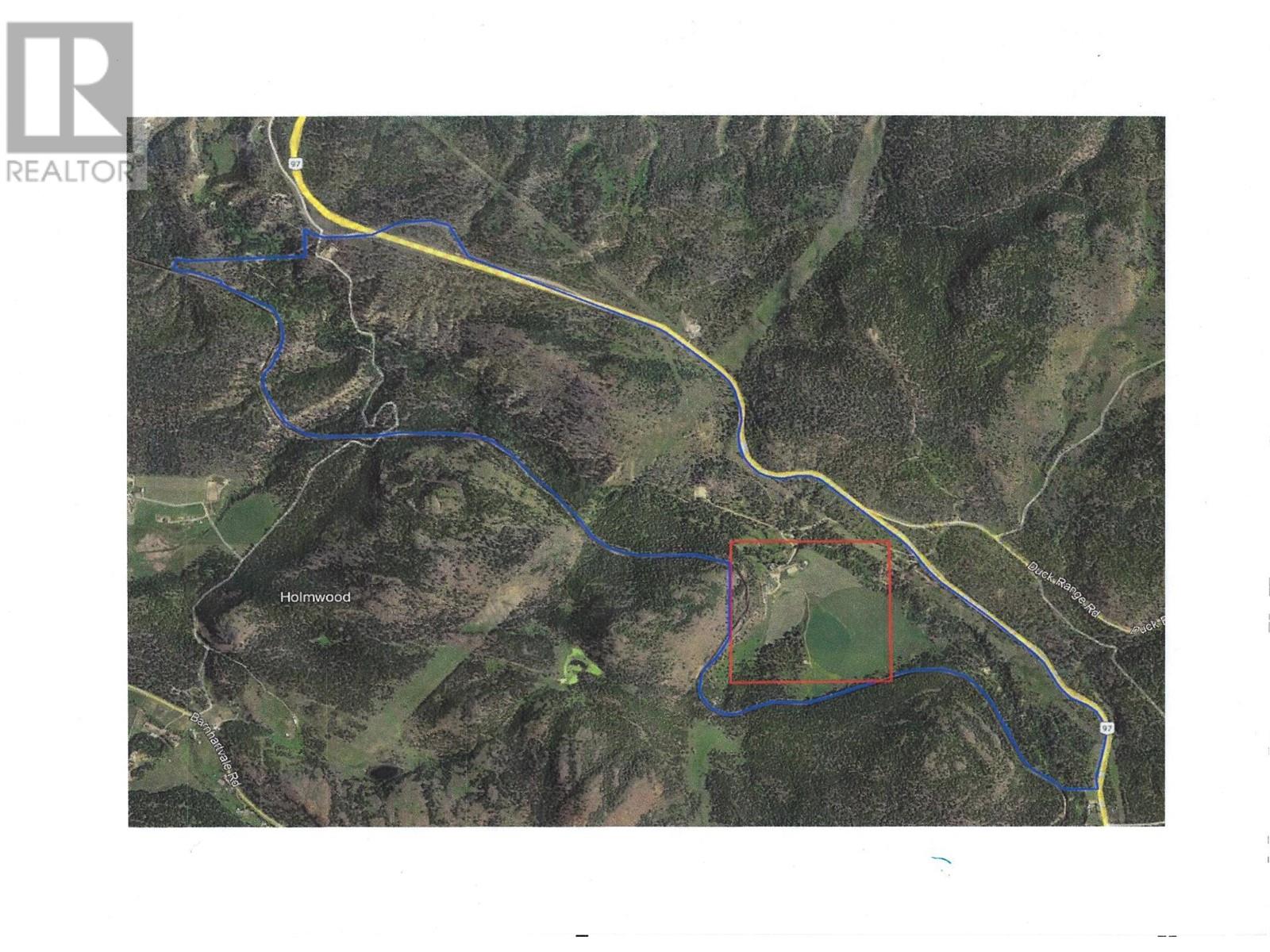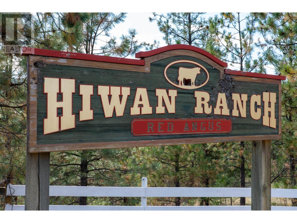2600 Kaml Vernon Highway Kamloops, British Columbia V0E 2M0
$4,800,000
Imagine your family living in harmony on a ¼ section within an 833-acre parcel of crown-leased land, just minutes from Kamloops. This property, designed for multi-family living, offers three homes: a modern main house with full automation, a cozy pan abode log home with a wood-burning fireplace, and a double-wide modular ideal for staff or extended family. Perfect for raising purebred horses or cattle, it includes corrals, three-pole fencing, a heated barn, and a lit outdoor arena. With 80-90 acres of irrigated land from Monte Lake, geothermal heating, and diesel backup, it's as functional as it is beautiful. Proximity to Kamloops ensures easy access to schools, shopping, and more. Perfect for self-sustainability and multi-generational living. Several furnished pictures are virtually staged. (id:44574)
Property Details
| MLS® Number | 181408 |
| Property Type | Agriculture |
| Neigbourhood | Monte Lake/Westwold |
| CommunityFeatures | Family Oriented, Rural Setting, Pets Allowed |
| FarmType | Unknown |
| Features | Private Setting |
| ParkingSpaceTotal | 2 |
| WaterFrontType | Waterfront On Creek |
Building
| BathroomTotal | 4 |
| BedroomsTotal | 4 |
| Appliances | Refrigerator, Cooktop, Dishwasher, Dryer, Microwave, Washer, Washer & Dryer, Oven - Built-in |
| ArchitecturalStyle | Split Level Entry |
| ConstructedDate | 2008 |
| ConstructionStyleSplitLevel | Other |
| CoolingType | Central Air Conditioning |
| ExteriorFinish | Stone, Composite Siding |
| FireProtection | Security System |
| FlooringType | Carpeted, Ceramic Tile, Heavy Loading |
| HalfBathTotal | 1 |
| HeatingFuel | Wood |
| HeatingType | Stove |
| RoofMaterial | Asphalt Shingle |
| RoofStyle | Unknown |
| SizeInterior | 4799 Sqft |
| Type | Other |
| UtilityWater | Creek/stream, Lake/river Water Intake, Dug Well |
Parking
| Attached Garage | 2 |
Land
| AccessType | Highway Access |
| Acreage | Yes |
| LandscapeFeatures | Landscaped, Rolling, Wooded Area, Underground Sprinkler |
| SizeIrregular | 160 |
| SizeTotal | 160 Ac|100+ Acres |
| SizeTotalText | 160 Ac|100+ Acres |
| SurfaceWater | Creeks |
| ZoningType | Unknown |
Rooms
| Level | Type | Length | Width | Dimensions |
|---|---|---|---|---|
| Second Level | Full Bathroom | Measurements not available | ||
| Second Level | Other | 9'6'' x 11'10'' | ||
| Second Level | Office | 12'0'' x 13'10'' | ||
| Second Level | Bedroom | 15'0'' x 12'1'' | ||
| Basement | Full Bathroom | Measurements not available | ||
| Basement | Media | 23'8'' x 23'4'' | ||
| Basement | Storage | 23'5'' x 8'3'' | ||
| Basement | Utility Room | 7'10'' x 17'9'' | ||
| Basement | Bedroom | 13'5'' x 11'9'' | ||
| Basement | Bedroom | 14'2'' x 16'1'' | ||
| Basement | Family Room | 17'2'' x 17'7'' | ||
| Basement | Games Room | 13'4'' x 21'8'' | ||
| Main Level | Partial Bathroom | Measurements not available | ||
| Main Level | Dining Nook | 11'10'' x 7'9'' | ||
| Main Level | Primary Bedroom | 15'7'' x 15'10'' | ||
| Main Level | Dining Room | 12'0'' x 14'3'' | ||
| Main Level | Full Ensuite Bathroom | Measurements not available | ||
| Main Level | Living Room | 17'2'' x 17'5'' | ||
| Main Level | Laundry Room | 8'2'' x 12'9'' | ||
| Main Level | Kitchen | 14'11'' x 14'0'' |
https://www.realtor.ca/real-estate/27552596/2600-kaml-vernon-highway-kamloops-monte-lakewestwold
Interested?
Contact us for more information
Don Blocka
104 - 3477 Lakeshore Rd
Kelowna, British Columbia V1W 3S9
