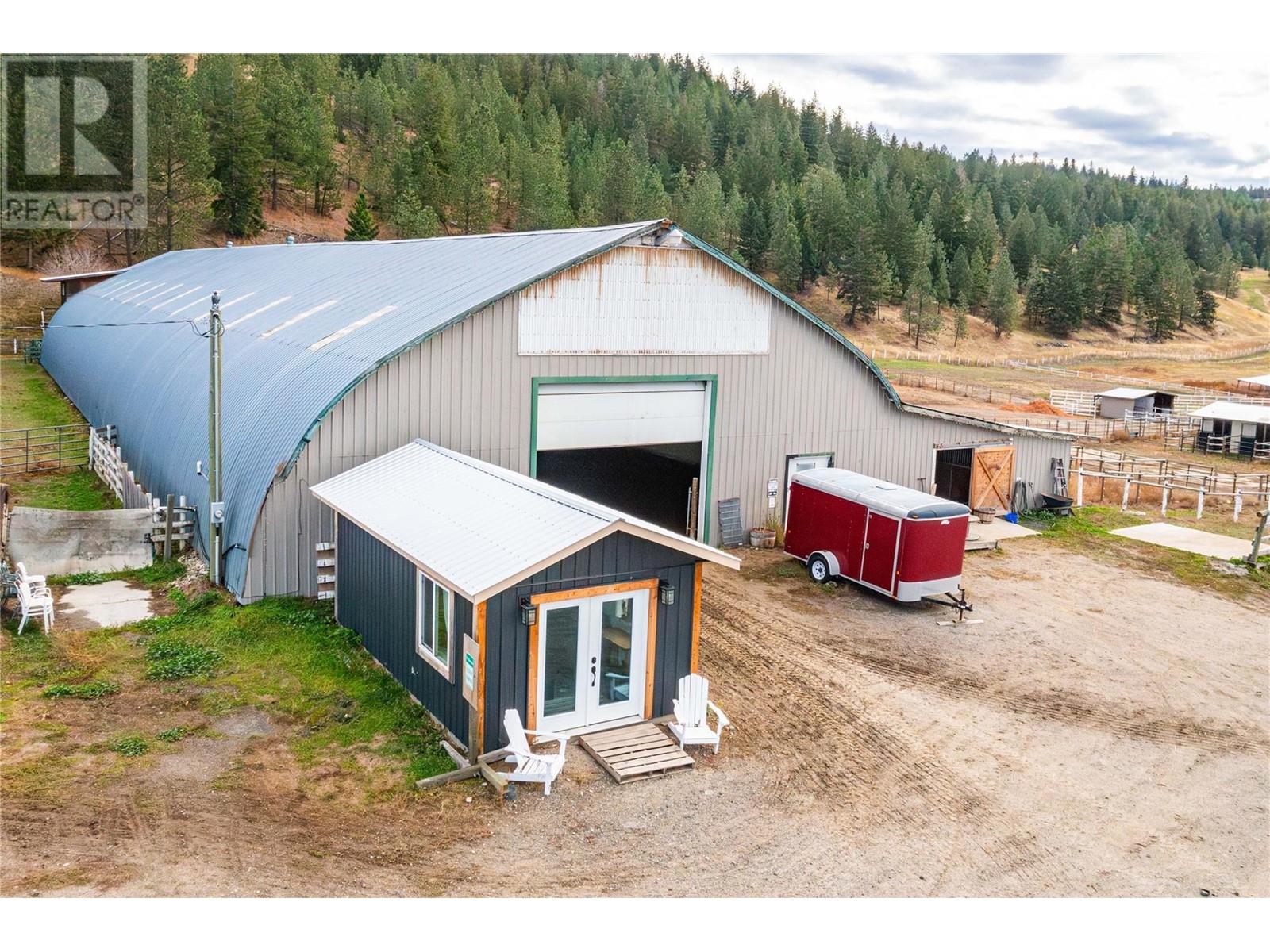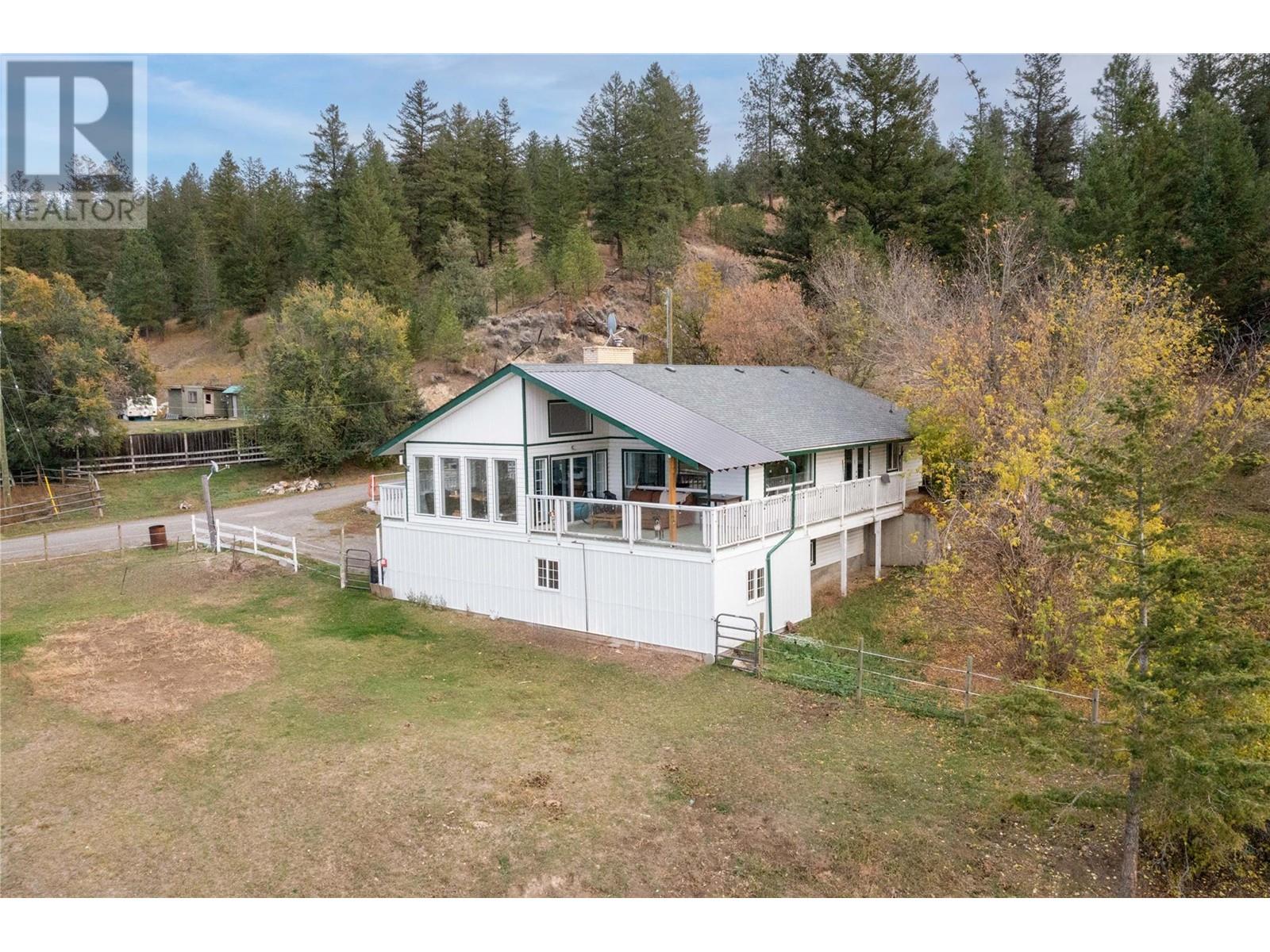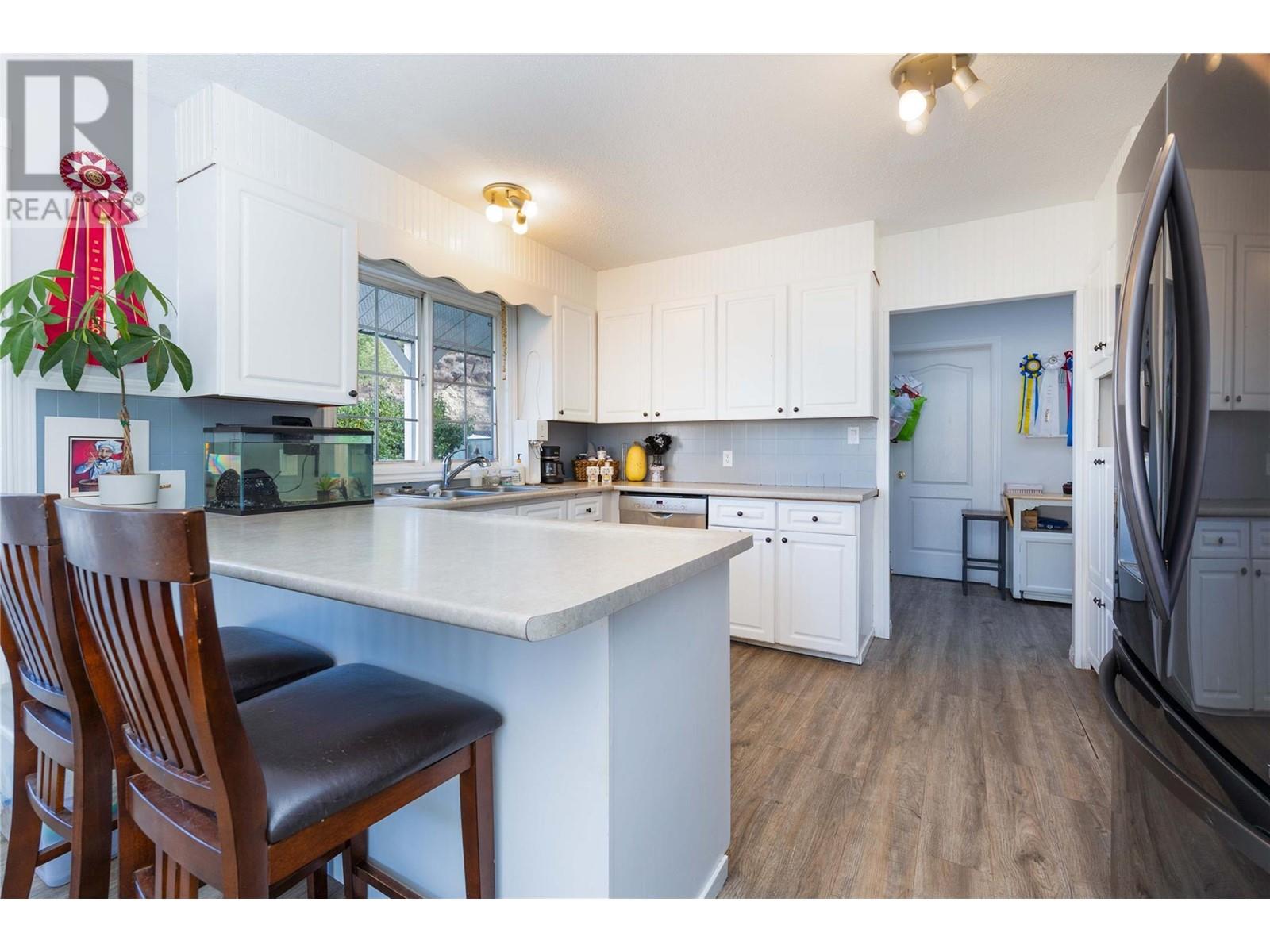1660 Lance Road Pritchard, British Columbia V0E 2P0
$1,799,000
21 Acre Horse Ranch, Perfect Setup to board 40+ horses. Great horse training facility, 60'x200' Indoor Arena, 130'x220' Outdoor Arena 14 indoor stalls off arena with heated waterers, 10 with in and out runs, 60'x20' runs plus 2 extra stalls below lounge. 600 sqft heated viewing room & kitchen above the arena. Arena has and washroom with shower plus 4 tack rooms and a hot water wash bay. Paddocks with heated water bowls & shelters, additional covered 12 day stalls with runs perfect for horses overnights and clinics, (bed & bale) Fenced hillside pasture, fenced pasture. High producing well. 30'x60' shed for hay and equipment storage. Home is 2,300 sqft updated and very clean, new hot water tank, incredible valley & river views from the living room and deck. 3 bedrooms up, open kitchen, living area, en-suite bath, deck from the master to the hot tub. Downstairs has a separate entrance with a large bedroom & full bath, kitchenette, 60x14 Mobile for hired help, Great location, 2 min. from Hwy 1, 20 min. to Kamloops (id:44574)
Property Details
| MLS® Number | 10327246 |
| Property Type | Agriculture |
| Neigbourhood | Pritchard |
| FarmType | Unknown |
| Features | One Balcony |
Building
| BathroomTotal | 3 |
| BedroomsTotal | 4 |
| ArchitecturalStyle | Ranch |
| ConstructedDate | 1968 |
| FireProtection | Controlled Entry |
| HeatingType | See Remarks |
| RoofMaterial | Asphalt Shingle |
| RoofStyle | Unknown |
| StoriesTotal | 2 |
| SizeInterior | 2303 Sqft |
| Type | Other |
| UtilityWater | Well |
Parking
| See Remarks | |
| RV |
Land
| Acreage | Yes |
| Sewer | Septic Tank |
| SizeIrregular | 21.6 |
| SizeTotal | 21.6 Ac|10 - 50 Acres |
| SizeTotalText | 21.6 Ac|10 - 50 Acres |
| ZoningType | Unknown |
Rooms
| Level | Type | Length | Width | Dimensions |
|---|---|---|---|---|
| Basement | Storage | 7'6'' x 10' | ||
| Basement | Laundry Room | 4' x 8' | ||
| Basement | Full Bathroom | 6' x 8' | ||
| Basement | Bedroom | 15' x 13' | ||
| Main Level | Full Bathroom | 6' x 5' | ||
| Main Level | Full Ensuite Bathroom | 8' x 5' | ||
| Main Level | Living Room | 15'3'' x 18'8'' | ||
| Main Level | Bedroom | 8'3'' x 9'3'' | ||
| Main Level | Bedroom | 12'8'' x 10' | ||
| Main Level | Primary Bedroom | 13'5'' x 12'9'' | ||
| Main Level | Family Room | 16'6'' x 12' | ||
| Main Level | Dining Room | 15' x 9'9'' | ||
| Main Level | Kitchen | 13' x 12'4'' |
https://www.realtor.ca/real-estate/27598457/1660-lance-road-pritchard-pritchard
Interested?
Contact us for more information
Gordie Blair
220 Shuswap Street Ne
Salmon Arm, British Columbia V1E 4N2







































