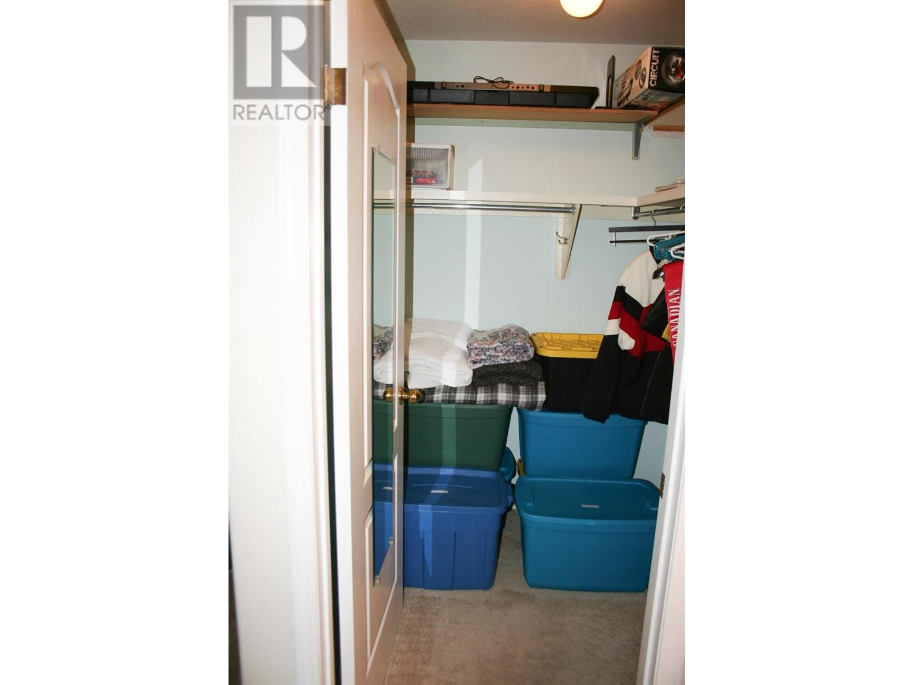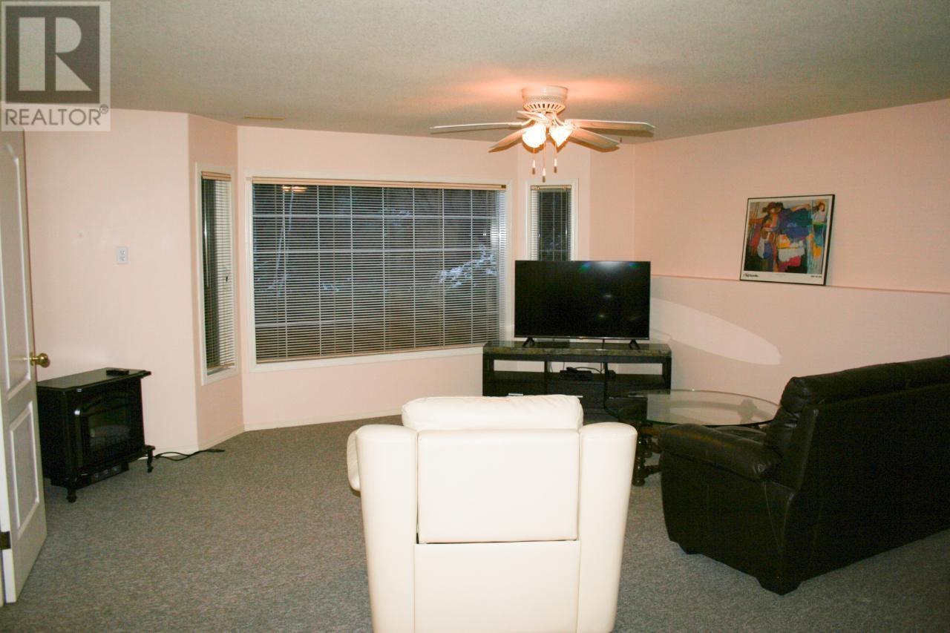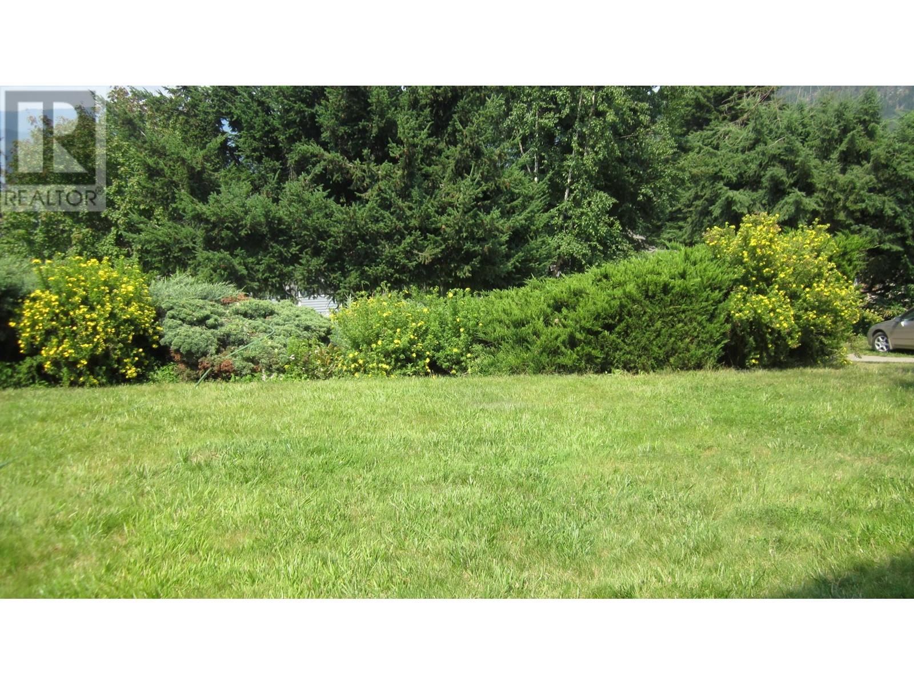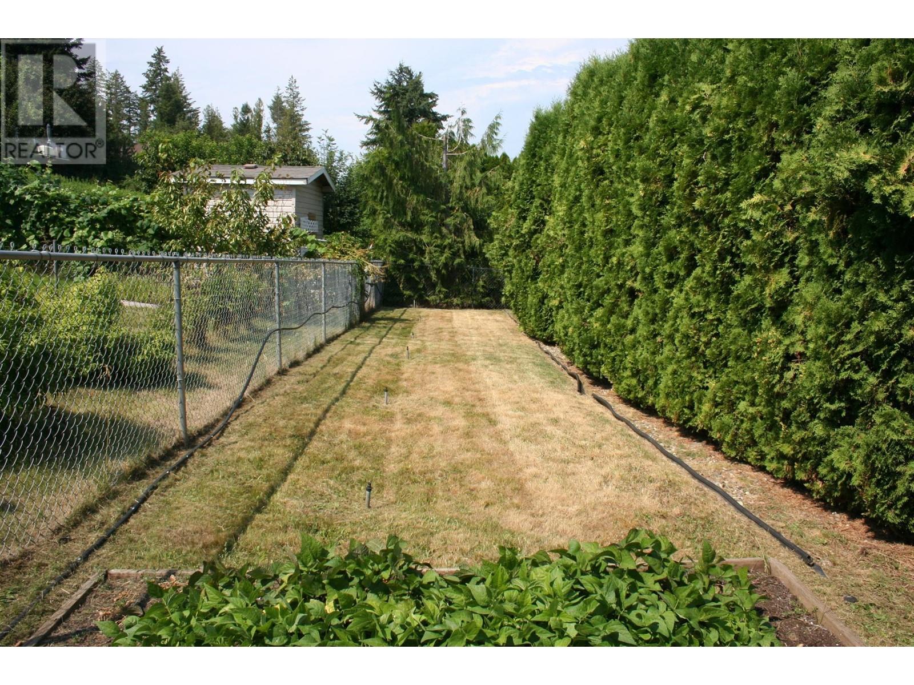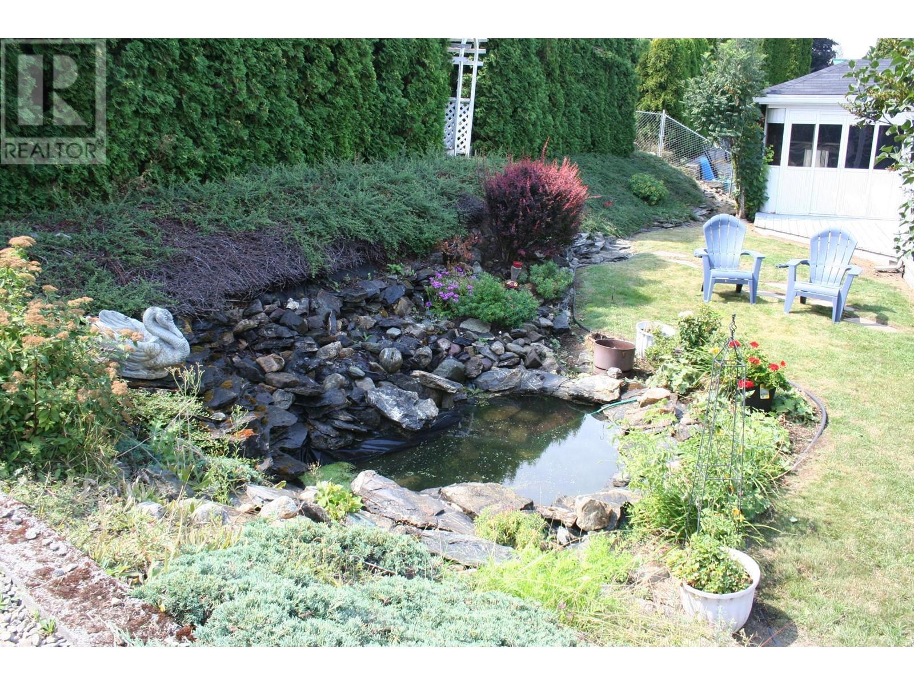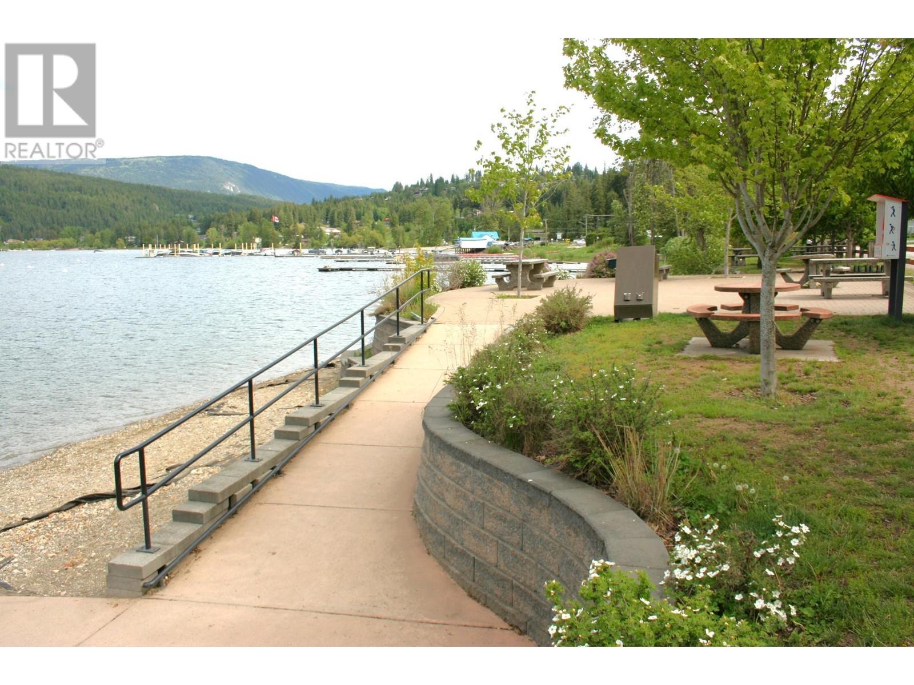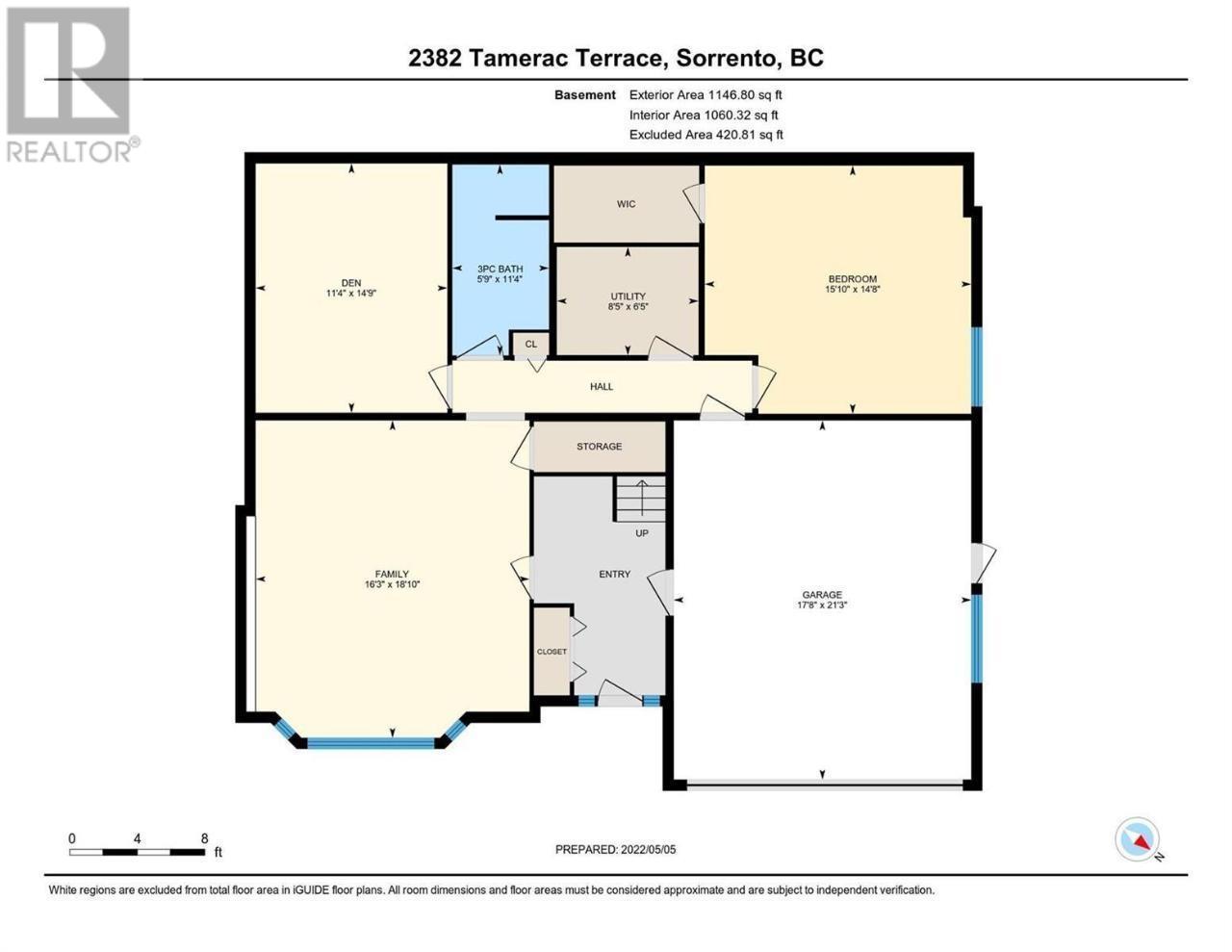2382 Tamerac Terrace South Shuswap, British Columbia V0E 2W2
$740,000
Welcome to the beautiful Shuswap Lakeview home and What a View!! A serene place to enjoy Life! This Quality built 3 bedroom 3 Bathroom home offers peace and quiet located on a cul-de-sac overlooking the lake. It has a great floor plan with all the living areas taking advantage of the Lake and Mountain Views. The Kitchen has a great eating area with a large Pantry and opens onto the large front Deck. Inside you will find 3 Bay Windows, a Natural gas Fireplace with a curved Mantle and all the walls with rounded corners. The basement features a large bedroom with a big walk in closet, games room and a nice Family room with lake view and has a separate entry. Enjoy the Full fenced Parklike back yard with a water feature, cover deck, a cedar lined Cabana, Garden Shed and garden area. Enjoy the blue berries, raspberries and peaches. RV parking and 220 V outlet by 2 car garage. You are just a short ½ km walk to the Public park on the Lake next the Marina and restaurant. Cedar heights subdivision is one of the premier developments featuring Shuswap Lake estates Golf Course and many other Recreational activities. . Bring your ideas or just enjoy the beautiful home the way it is! (id:44574)
Property Details
| MLS® Number | 180338 |
| Property Type | Single Family |
| Neigbourhood | South Shuswap |
| AmenitiesNearBy | Golf Nearby |
| Features | Sloping |
| ParkingSpaceTotal | 2 |
Building
| BathroomTotal | 3 |
| BedroomsTotal | 3 |
| BasementType | Partial |
| ConstructedDate | 1992 |
| ConstructionStyleAttachment | Detached |
| CoolingType | Central Air Conditioning |
| ExteriorFinish | Vinyl Siding |
| FireplaceFuel | Gas |
| FireplacePresent | Yes |
| FireplaceType | Unknown |
| FlooringType | Mixed Flooring |
| HalfBathTotal | 1 |
| HeatingType | Forced Air, See Remarks |
| RoofMaterial | Asphalt Shingle |
| RoofStyle | Unknown |
| SizeInterior | 2669 Sqft |
| Type | House |
| UtilityWater | Municipal Water |
Parking
| See Remarks | |
| Attached Garage | 2 |
| RV |
Land
| Acreage | No |
| FenceType | Fence |
| LandAmenities | Golf Nearby |
| LandscapeFeatures | Sloping |
| SizeIrregular | 0.29 |
| SizeTotal | 0.29 Ac|under 1 Acre |
| SizeTotalText | 0.29 Ac|under 1 Acre |
| ZoningType | Unknown |
Rooms
| Level | Type | Length | Width | Dimensions |
|---|---|---|---|---|
| Basement | Utility Room | 6'5'' x 8'5'' | ||
| Basement | Storage | 11'4'' x 14'9'' | ||
| Basement | Recreation Room | 18'10'' x 16'3'' | ||
| Basement | Bedroom | 14'8'' x 15'10'' | ||
| Basement | 3pc Bathroom | Measurements not available | ||
| Main Level | Primary Bedroom | 12'2'' x 13'0'' | ||
| Main Level | Living Room | 18'11'' x 15'7'' | ||
| Main Level | Laundry Room | 9'7'' x 7'4'' | ||
| Main Level | Bedroom | 15'6'' x 13'4'' | ||
| Main Level | Dining Room | 11'11'' x 11'3'' | ||
| Main Level | Kitchen | 12'6'' x 15'11'' | ||
| Main Level | 4pc Ensuite Bath | Measurements not available | ||
| Main Level | 4pc Bathroom | Measurements not available |
https://www.realtor.ca/real-estate/27593615/2382-tamerac-terrace-south-shuswap-south-shuswap
Interested?
Contact us for more information
Dave Cox
867 Victoria Street
Kamloops, British Columbia V2C 2B7




















