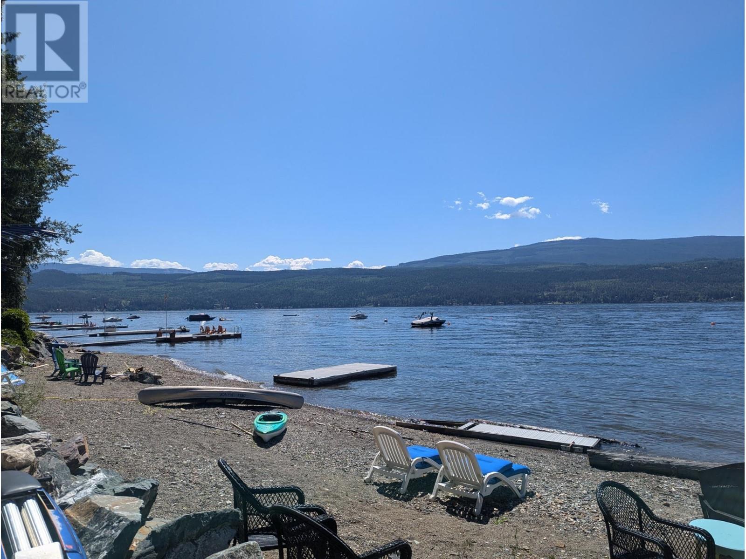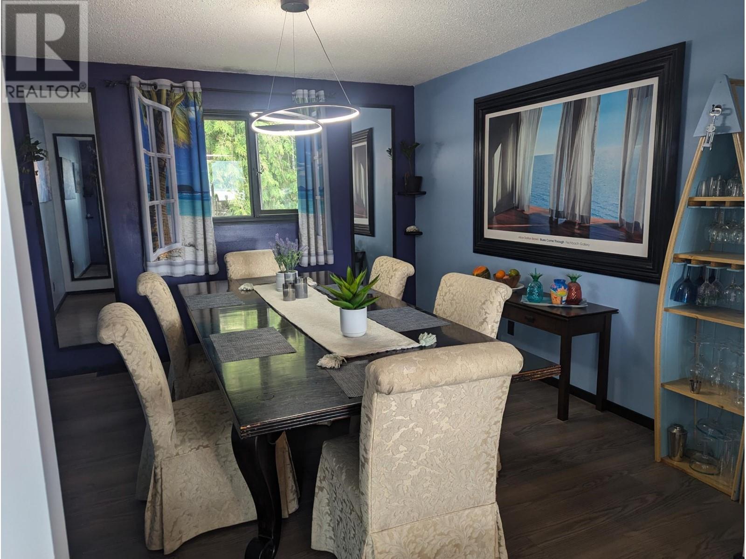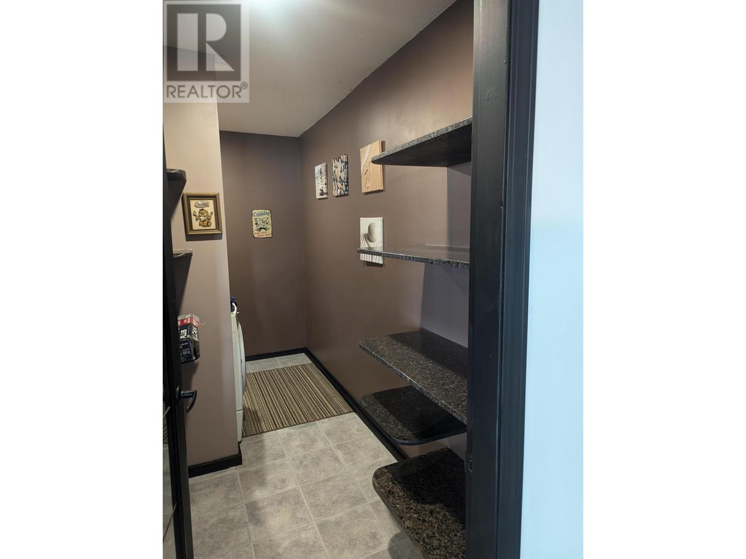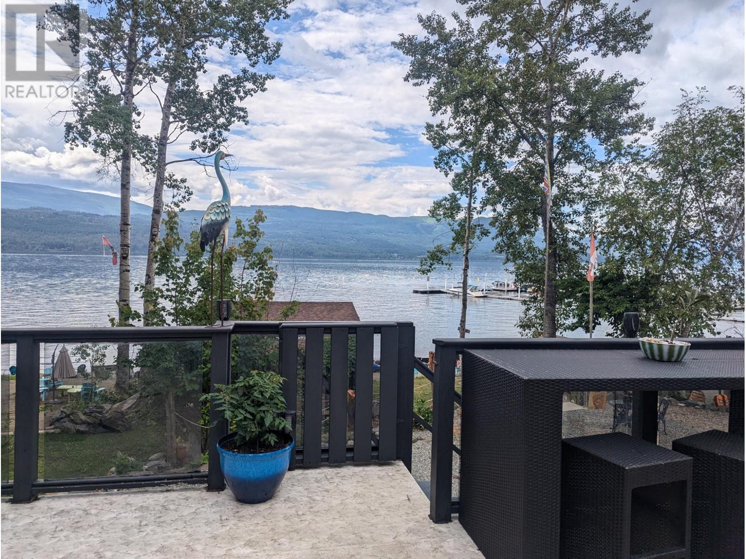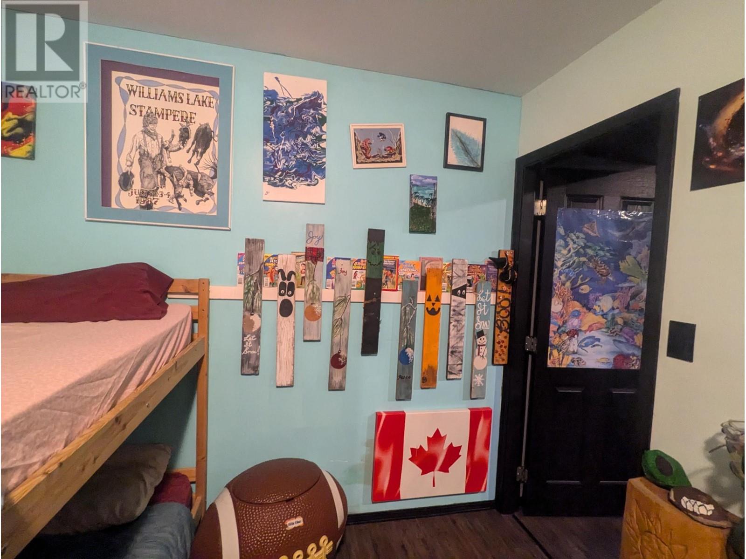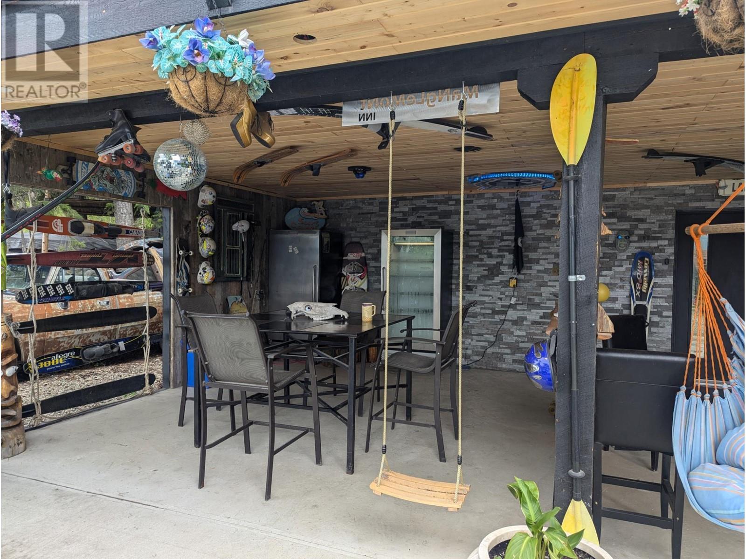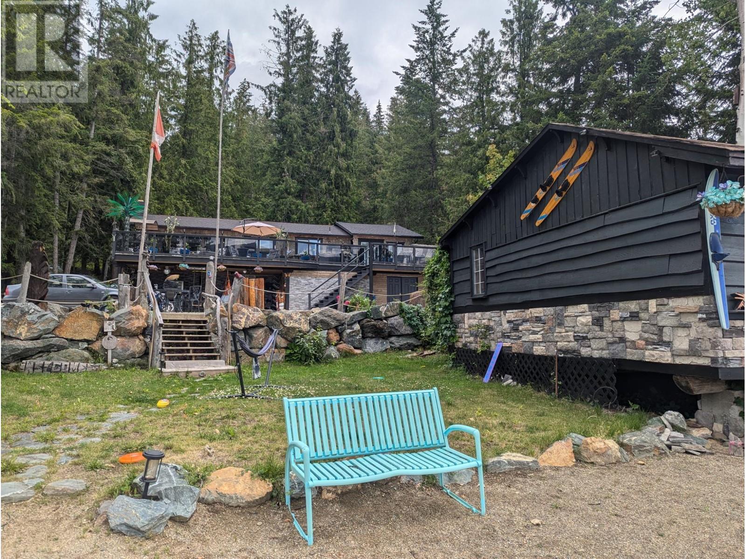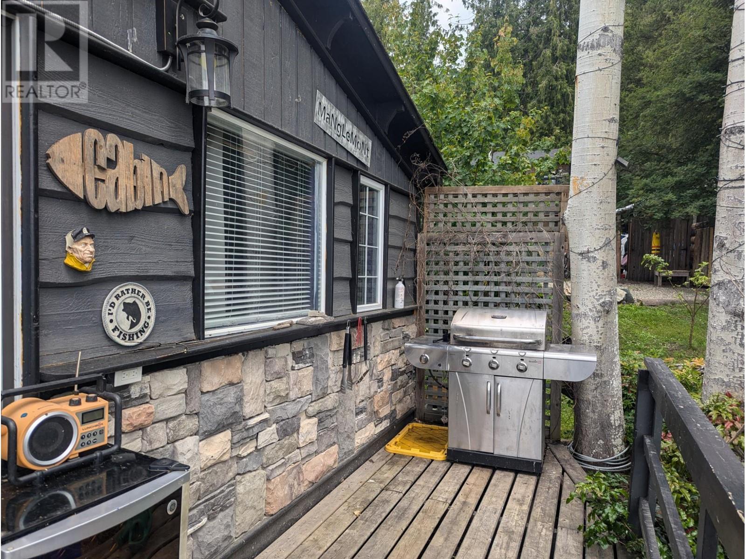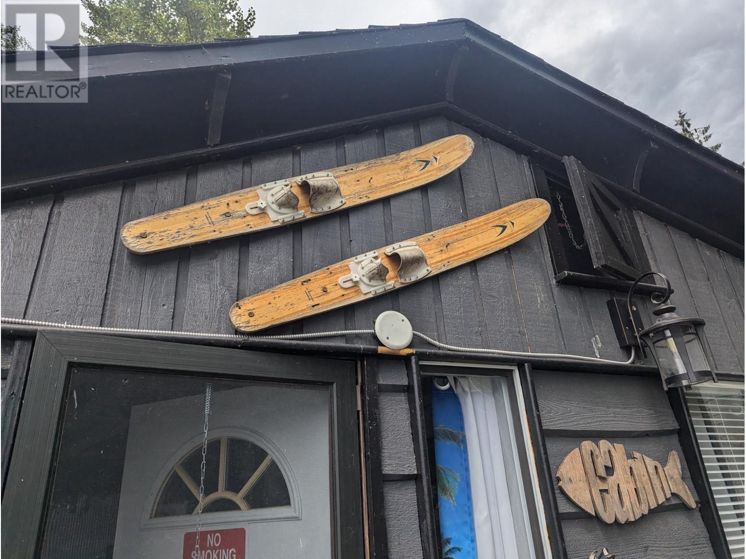7780 Bentley Road North Shuswap, British Columbia V0E 1M8
$1,749,888
Discover your family's summer paradise, featuring 100 feet of breathtaking south-facing waterfront on Shuswap Lake. This expansive property boasts a sizable home and a separate cabin, providing ample space for a large family and numerous friends. The large kitchen, complete with an island, is perfect for entertaining, and the living room seamlessly transitions to the outdoors with its wide-opening doors. Relish the extensive 1100 sq.ft. deck throughout the summer. Available as a fully-equipped retreat, all you need to bring are your clothes to relax. Situated next to Anglemont Marina, you're granted convenient access to boat and summer toy rentals, alongside a food and liquor store. A swimming dock and buoy are at your disposal for added enjoyment. Seize the opportunity to enjoy the summer of 2024, with the possibility of expedited possession. (id:44574)
Property Details
| MLS® Number | 179689 |
| Property Type | Single Family |
| Neigbourhood | North Shuswap |
| AmenitiesNearBy | Golf Nearby |
| CommunityFeatures | Family Oriented, Pets Allowed |
| Features | Jacuzzi Bath-tub |
Building
| BathroomTotal | 3 |
| BedroomsTotal | 6 |
| Appliances | Range, Refrigerator, Dishwasher, Washer & Dryer |
| ArchitecturalStyle | Ranch |
| BasementType | Full |
| ConstructedDate | 1981 |
| ConstructionStyleAttachment | Detached |
| ExteriorFinish | Stone, Wood Siding |
| FireplaceFuel | Wood |
| FireplacePresent | Yes |
| FireplaceType | Conventional |
| FlooringType | Ceramic Tile, Laminate, Vinyl |
| HalfBathTotal | 1 |
| HeatingFuel | Electric |
| HeatingType | Forced Air |
| RoofMaterial | Asphalt Shingle |
| RoofStyle | Unknown |
| SizeInterior | 3222 Sqft |
| Type | House |
| UtilityWater | Municipal Water |
Parking
| See Remarks | |
| RV |
Land
| Acreage | No |
| LandAmenities | Golf Nearby |
| SizeIrregular | 0.4 |
| SizeTotal | 0.4 Ac|under 1 Acre |
| SizeTotalText | 0.4 Ac|under 1 Acre |
| SurfaceWater | Lake |
| ZoningType | Unknown |
Rooms
| Level | Type | Length | Width | Dimensions |
|---|---|---|---|---|
| Basement | Bedroom | 7'2'' x 14'6'' | ||
| Basement | Bedroom | 8'0'' x 14'6'' | ||
| Basement | Bedroom | 11'0'' x 12'0'' | ||
| Basement | Family Room | 15'4'' x 17'0'' | ||
| Basement | Full Bathroom | Measurements not available | ||
| Basement | Bedroom | 12'6'' x 9'6'' | ||
| Main Level | Pantry | 5'10'' x 12'0'' | ||
| Main Level | Bedroom | 18'10'' x 11'8'' | ||
| Main Level | Dining Room | 13'0'' x 11'6'' | ||
| Main Level | Full Ensuite Bathroom | Measurements not available | ||
| Main Level | Kitchen | 18'0'' x 13'0'' | ||
| Main Level | Living Room | 23'0'' x 13'0'' | ||
| Main Level | Full Bathroom | Measurements not available | ||
| Main Level | Bedroom | 11'0'' x 9'10'' |
https://www.realtor.ca/real-estate/27593627/7780-bentley-road-north-shuswap-north-shuswap
Interested?
Contact us for more information
Ricky (Ulrik Hedrich
P.o. Box 459; 930 Shuswap Ave
Chase, British Columbia V0E 1N0

