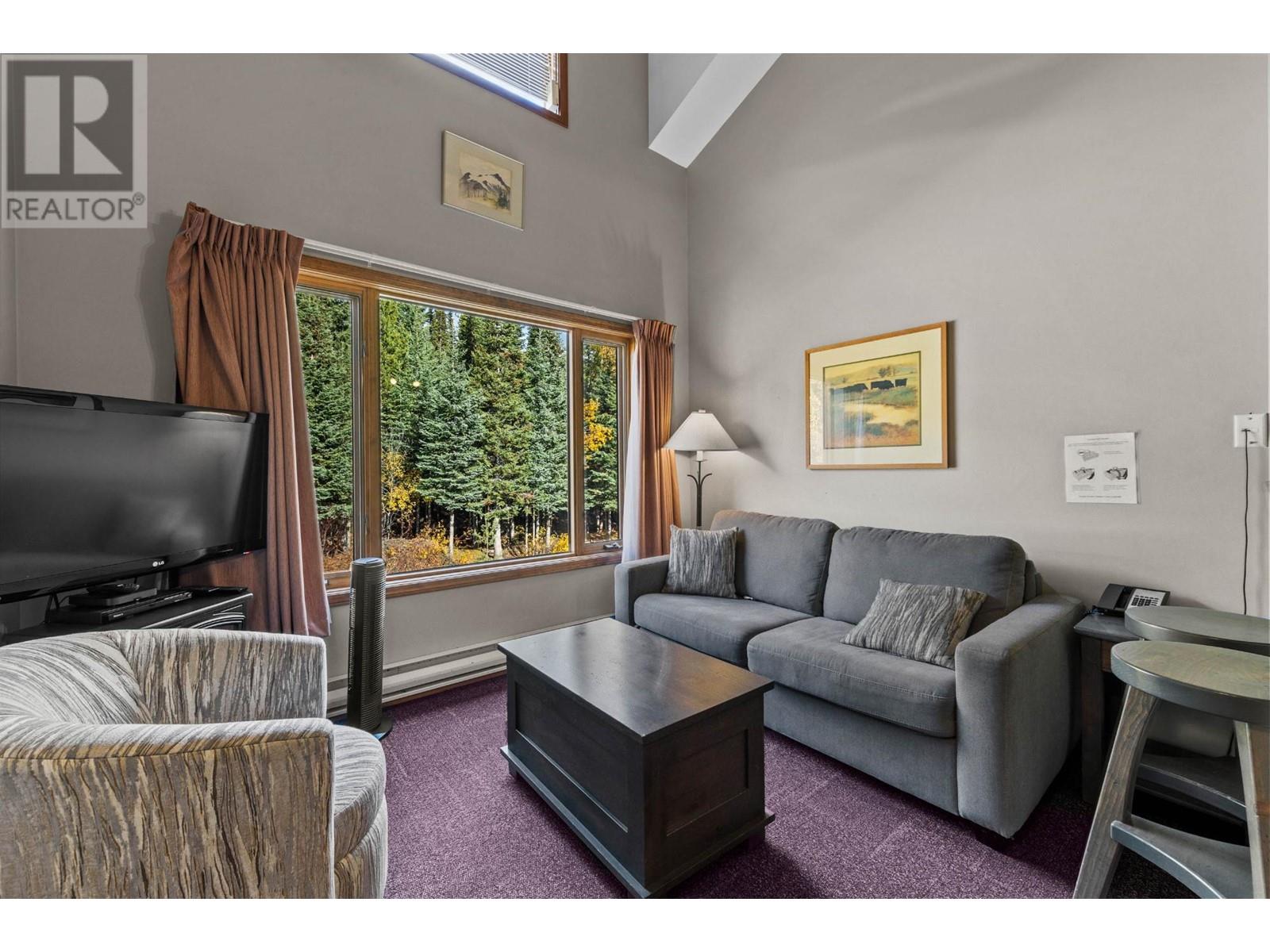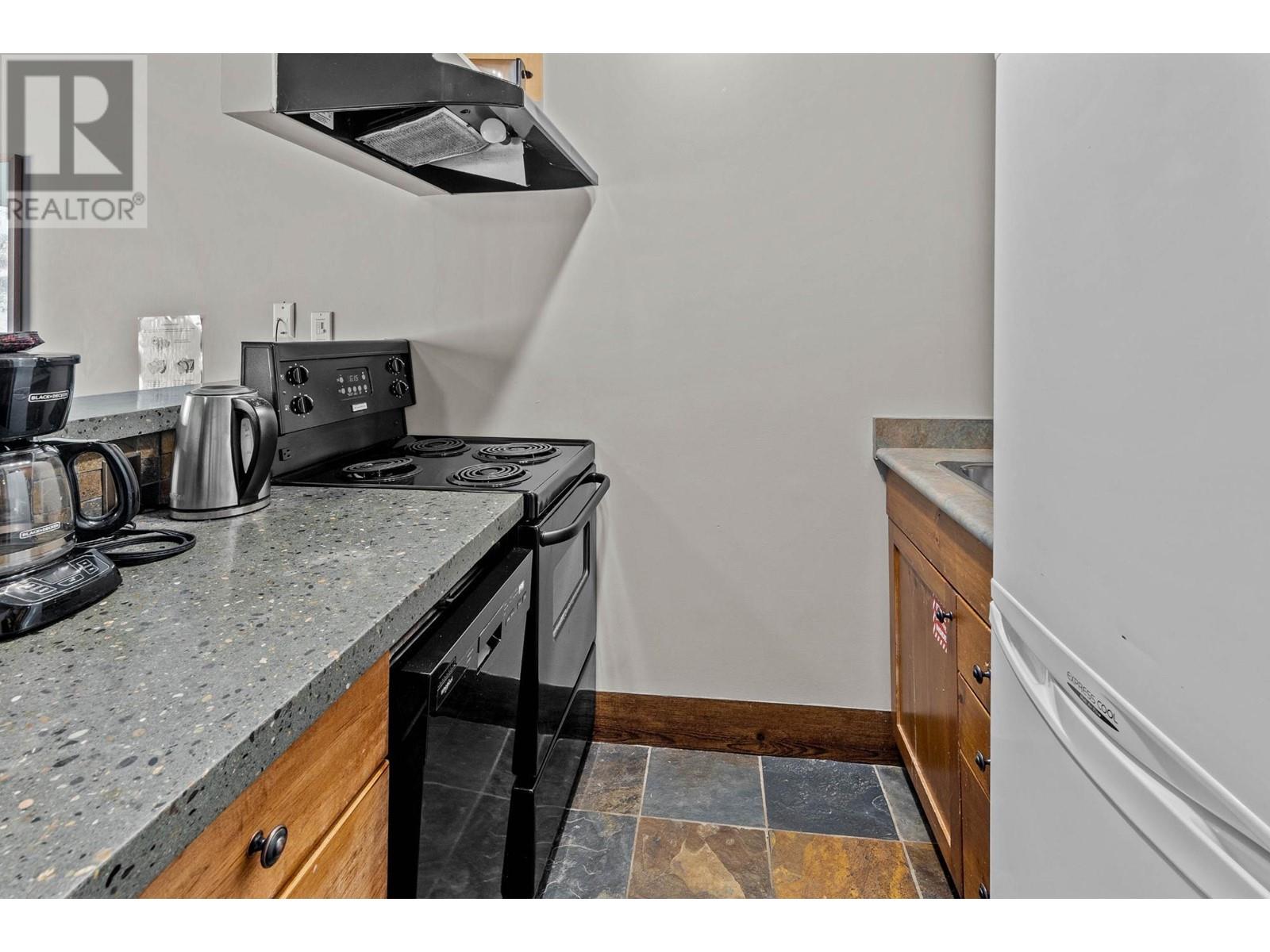3220 Village Way Unit# 433 Sun Peaks, British Columbia V0E 5N0
$298,500Maintenance, Cable TV, Electricity, Heat, Insurance, Ground Maintenance, Property Management, Other, See Remarks, Recreation Facilities
$469.68 Monthly
Maintenance, Cable TV, Electricity, Heat, Insurance, Ground Maintenance, Property Management, Other, See Remarks, Recreation Facilities
$469.68 MonthlyWelcome to Sun Peaks Resort, a four-season retreat. Enjoy this top floor loft unit year-round! Featuring large windows to take in the northeast facing view, that looks right up the mountain. The space with the loft, gives that entertaining area and provides the perfect amount o f separation. The Seller recently replaced the furnishings and mattresses. Enjoy the ability to ski-in ski-out, with easy access out your front door to all four-season activities such as: snow boarding, alpine and Nordic skiing, ice skating, mountain biking, hiking, golf you name it. Hotel amenities include ski storage, family restaurant, secure underground parking and laundry facilities. Professional and friendly in-house management team in place with Bear Country Property Management. The Condo is offered fully furnished and GST is applicable to the purchase price. Can not be a principal residence. One parking space is provided at check in. (id:44574)
Property Details
| MLS® Number | 180343 |
| Property Type | Recreational |
| Neigbourhood | Sun Peaks |
| Community Name | CAHILTY HOTEL & SUITES |
| AmenitiesNearBy | Recreation, Ski Area |
| CommunityFeatures | Pets Allowed |
| Features | Corner Site |
| ViewType | View (panoramic) |
Building
| BathroomTotal | 1 |
| BedroomsTotal | 1 |
| Amenities | Cable Tv, Whirlpool |
| Appliances | Range, Refrigerator, Dishwasher, Microwave |
| ArchitecturalStyle | Other |
| ConstructedDate | 1996 |
| ExteriorFinish | Stucco |
| FlooringType | Ceramic Tile, Laminate |
| HeatingFuel | Electric |
| HeatingType | Baseboard Heaters |
| RoofMaterial | Tile |
| RoofStyle | Unknown |
| SizeInterior | 409 Sqft |
| Type | Recreational |
| UtilityWater | Municipal Water |
Parking
| Underground |
Land
| Acreage | No |
| CurrentUse | Recreational |
| LandAmenities | Recreation, Ski Area |
| LandscapeFeatures | Landscaped |
| Sewer | Municipal Sewage System |
| SizeTotal | 0|under 1 Acre |
| SizeTotalText | 0|under 1 Acre |
| ZoningType | Unknown |
Rooms
| Level | Type | Length | Width | Dimensions |
|---|---|---|---|---|
| Second Level | Primary Bedroom | 10'9'' x 11'10'' | ||
| Main Level | Living Room | 11'10'' x 17'4'' | ||
| Main Level | Kitchen | 8'0'' x 11'10'' | ||
| Main Level | Full Bathroom | Measurements not available |
https://www.realtor.ca/real-estate/27286411/3220-village-way-unit-433-sun-peaks-sun-peaks
Interested?
Contact us for more information
David Abbott
103 - 15127 100 Avenue
Surrey, British Columbia V3R 0N9




















