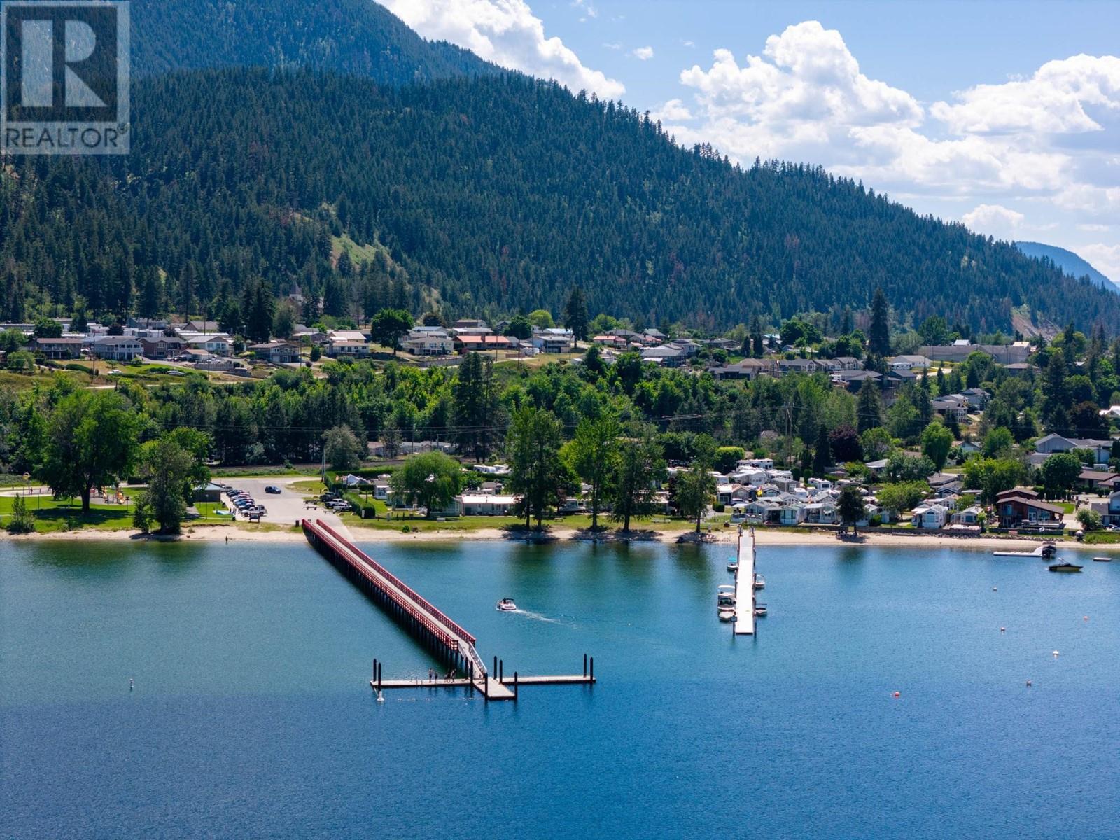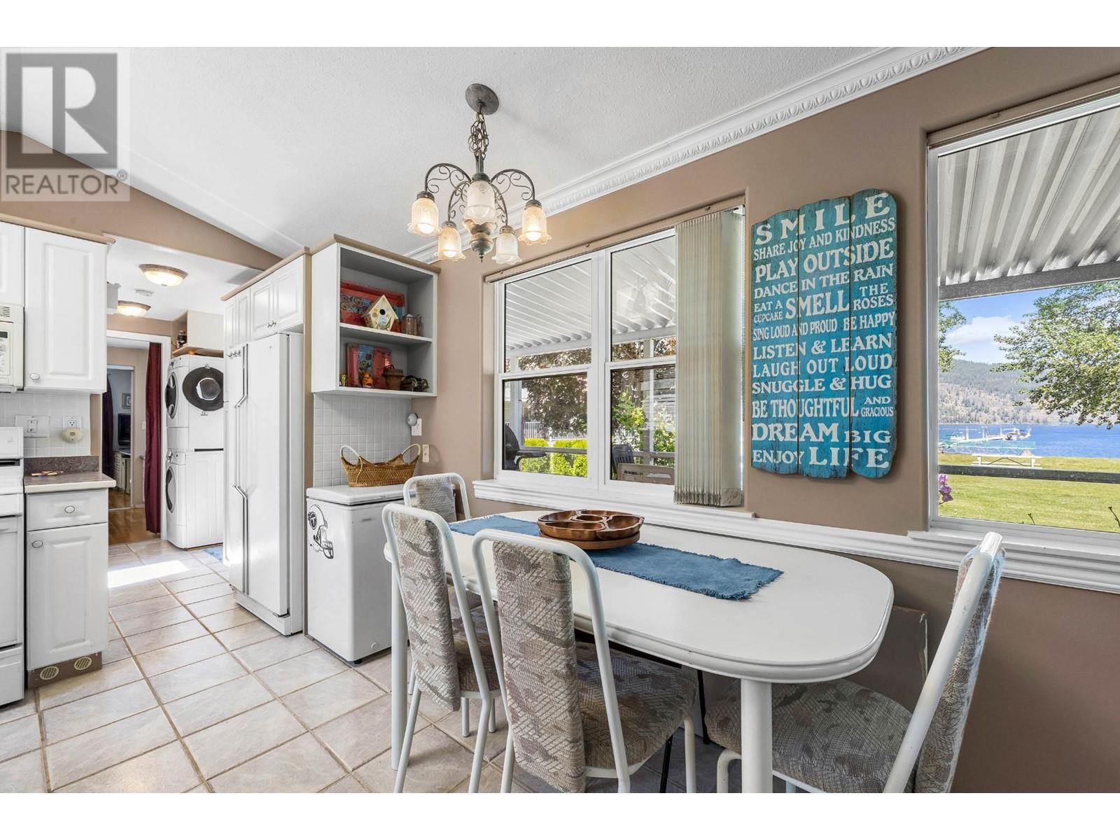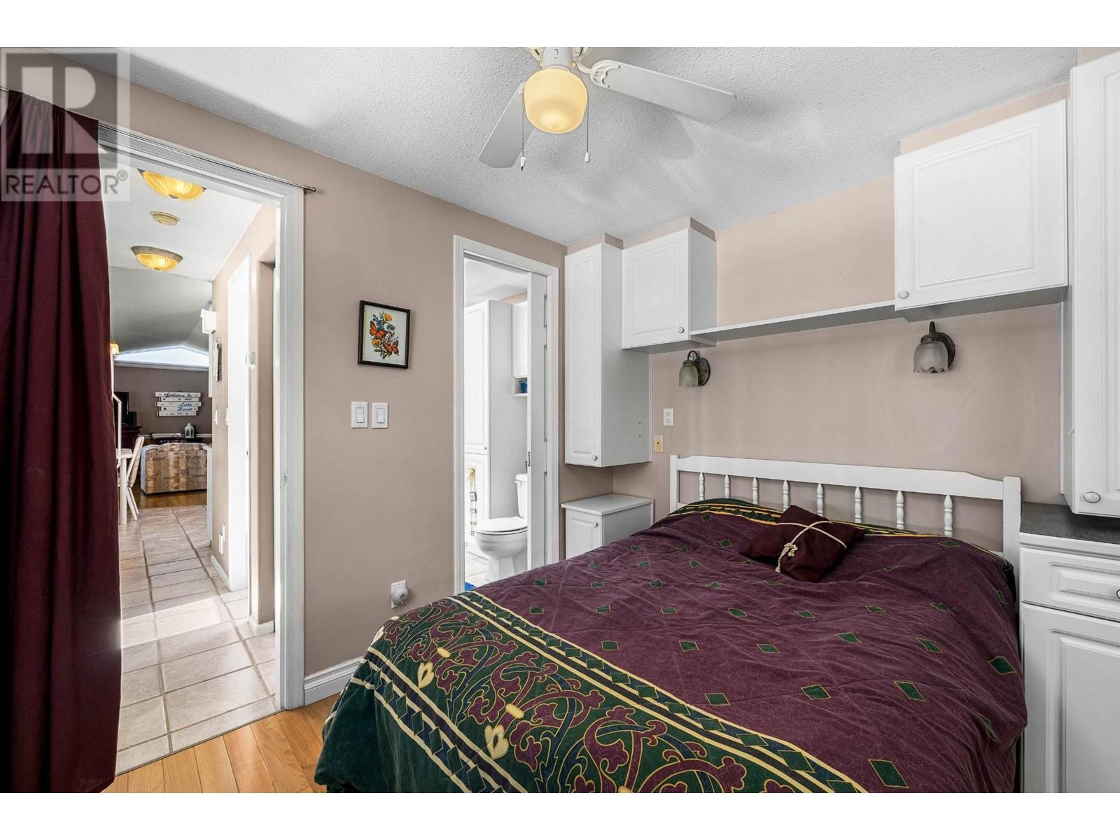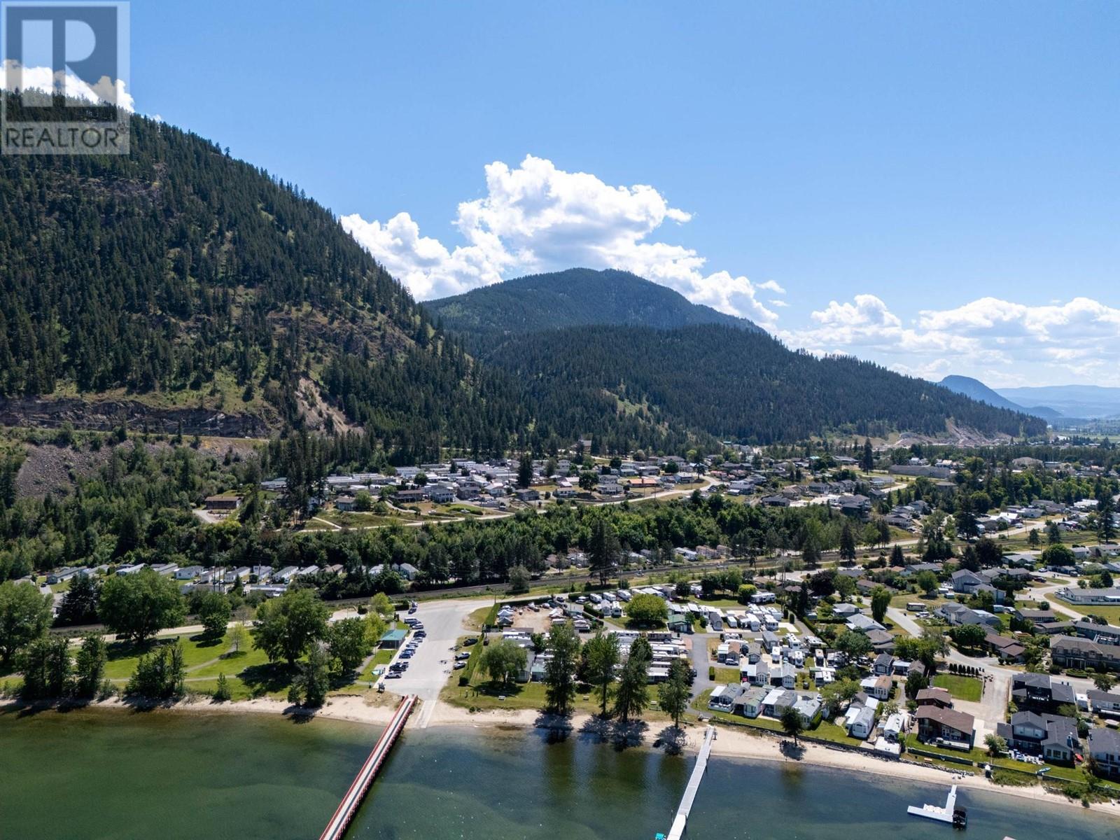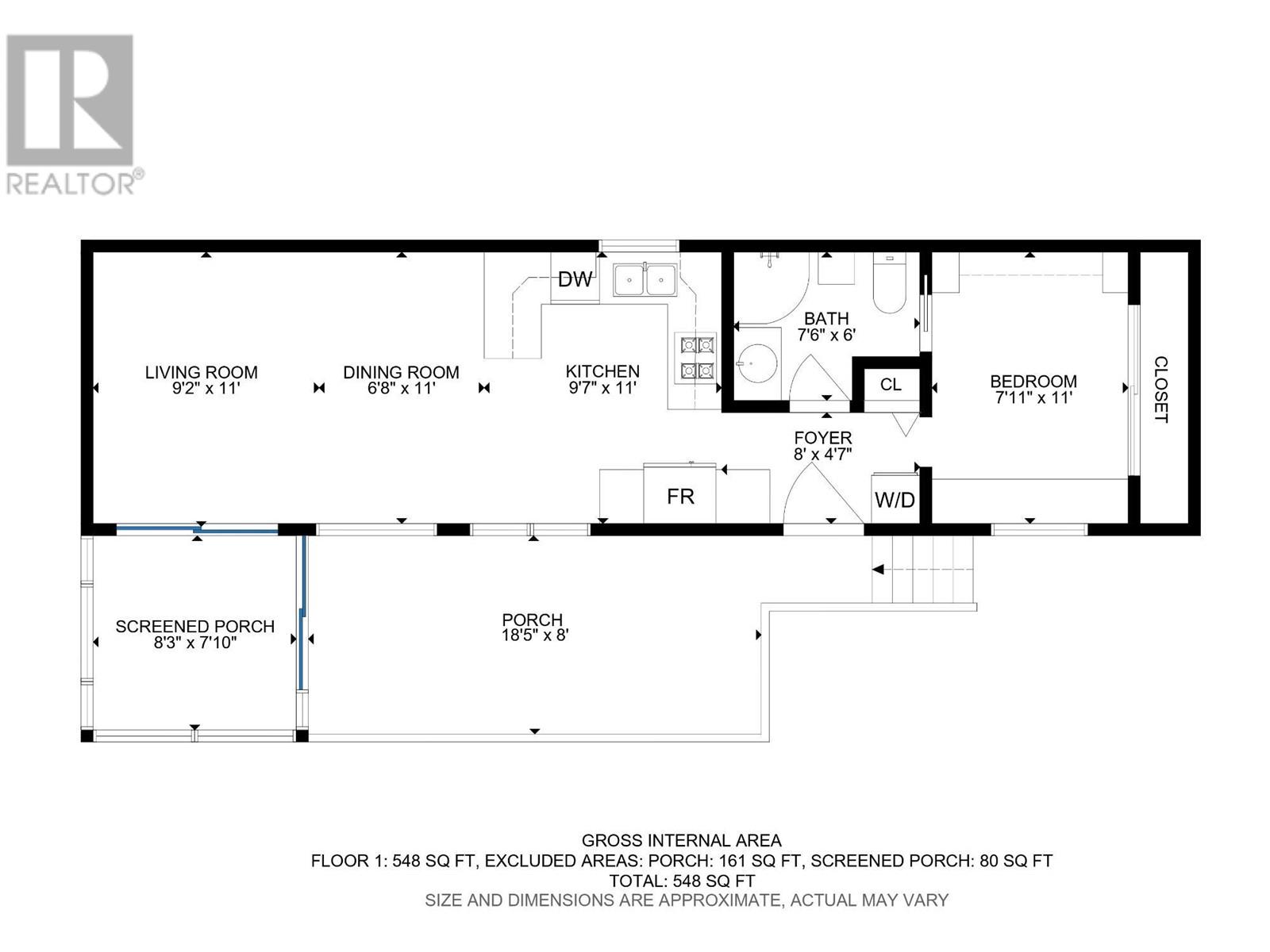1226 Second Avenue Unit# 21 Chase, British Columbia V0E 1M0
$375,000Maintenance,
$143.33 Monthly
Maintenance,
$143.33 MonthlyWATERFRONT LIVING. Welcome to your ultimate summer home. This charming waterfront property offers an exceptional lifestyle. A perfect family retreat, a snowbirds summer home or a couples getaway. This freehold development in Chase overlooks Little Shuswap Lake. Take a stroll over the green lawns to the sandy beach and private dock where you can enjoy swimming and boating. 1 Bed, 1 Bath home with additional sleeping options. Very well maintained home, with large windows allowing plenty of natural light and great views. Open space kitchen and dining that is great for entertaining. The sunroom is the perfect place to relax and offers option to create second bedroom with fold out couch. Large covered deck overlooks the lake, the perfect place to enjoy your morning coffee, bbq and enjoy drinks with friends. Conveniently located across from Chase Memorial Park and close to amenities in Chase. Enjoy additional recreation such as hiking, biking and golf. (id:44574)
Property Details
| MLS® Number | 179560 |
| Property Type | Recreational |
| Neigbourhood | Chase |
| Community Name | Chase |
Building
| BathroomTotal | 1 |
| BedroomsTotal | 1 |
| Appliances | Range, Refrigerator, Dishwasher, Microwave, Washer & Dryer |
| ArchitecturalStyle | Ranch |
| ConstructedDate | 1998 |
| CoolingType | Central Air Conditioning |
| ExteriorFinish | Vinyl Siding |
| FlooringType | Mixed Flooring |
| HalfBathTotal | 1 |
| HeatingFuel | Electric |
| HeatingType | Forced Air |
| RoofMaterial | Steel |
| RoofStyle | Unknown |
| SizeInterior | 548 Sqft |
| Type | Recreational |
| UtilityWater | Municipal Water |
Land
| Acreage | No |
| CurrentUse | Recreational |
| Sewer | Municipal Sewage System |
| SizeTotal | 0|under 1 Acre |
| SizeTotalText | 0|under 1 Acre |
| ZoningType | Unknown |
Rooms
| Level | Type | Length | Width | Dimensions |
|---|---|---|---|---|
| Main Level | Foyer | 8'0'' x 4'7'' | ||
| Main Level | 3pc Bathroom | Measurements not available | ||
| Main Level | Bedroom | 7'11'' x 11'0'' | ||
| Main Level | Living Room | 9'2'' x 11'0'' | ||
| Main Level | Kitchen | 9'7'' x 11'0'' | ||
| Main Level | Dining Room | 6'8'' x 11'0'' |
https://www.realtor.ca/real-estate/27105121/1226-second-avenue-unit-21-chase-chase
Interested?
Contact us for more information
Brendan Shaw
109 Victoria Street
Kamloops, British Columbia V2C 1Z4

