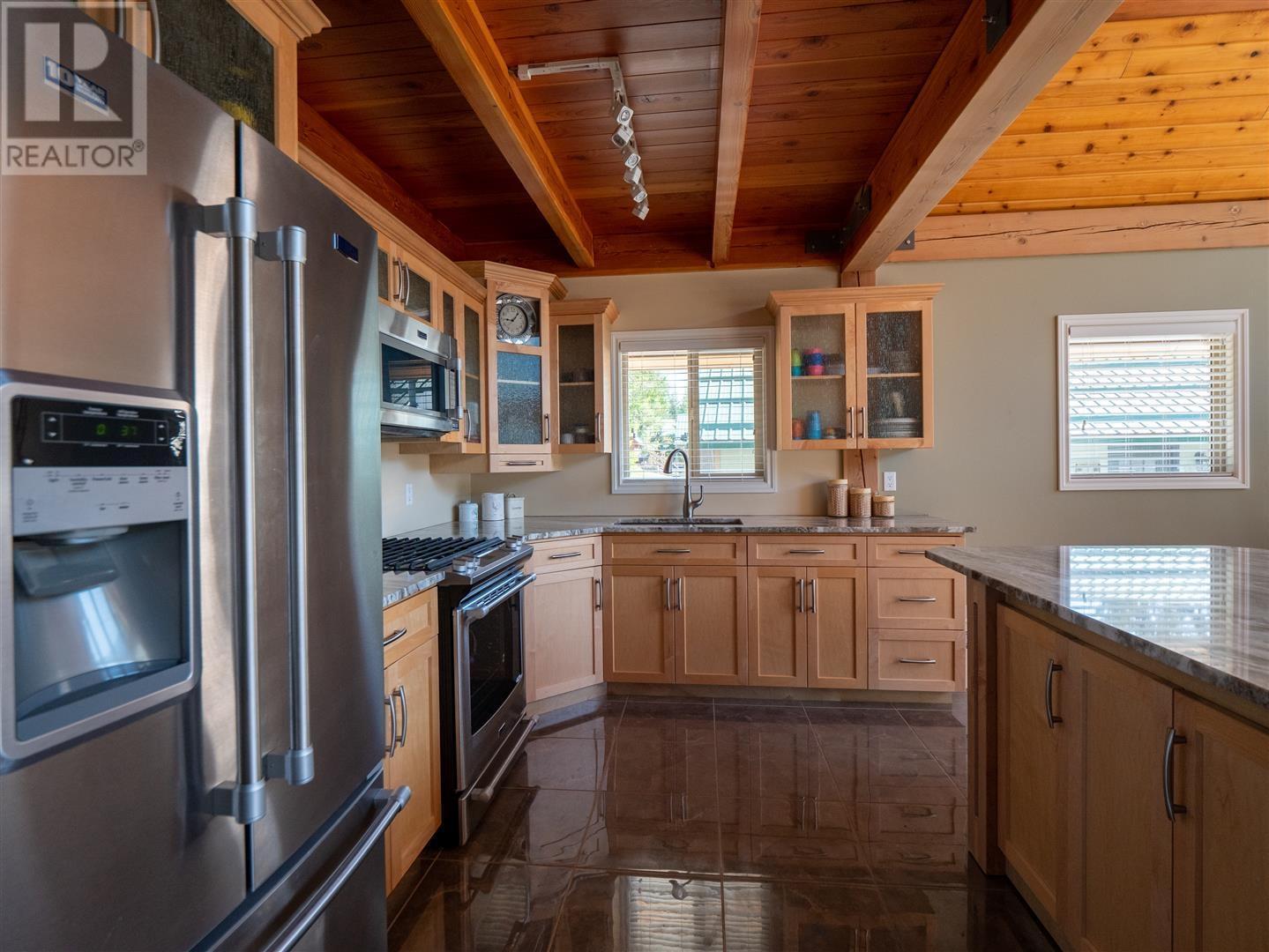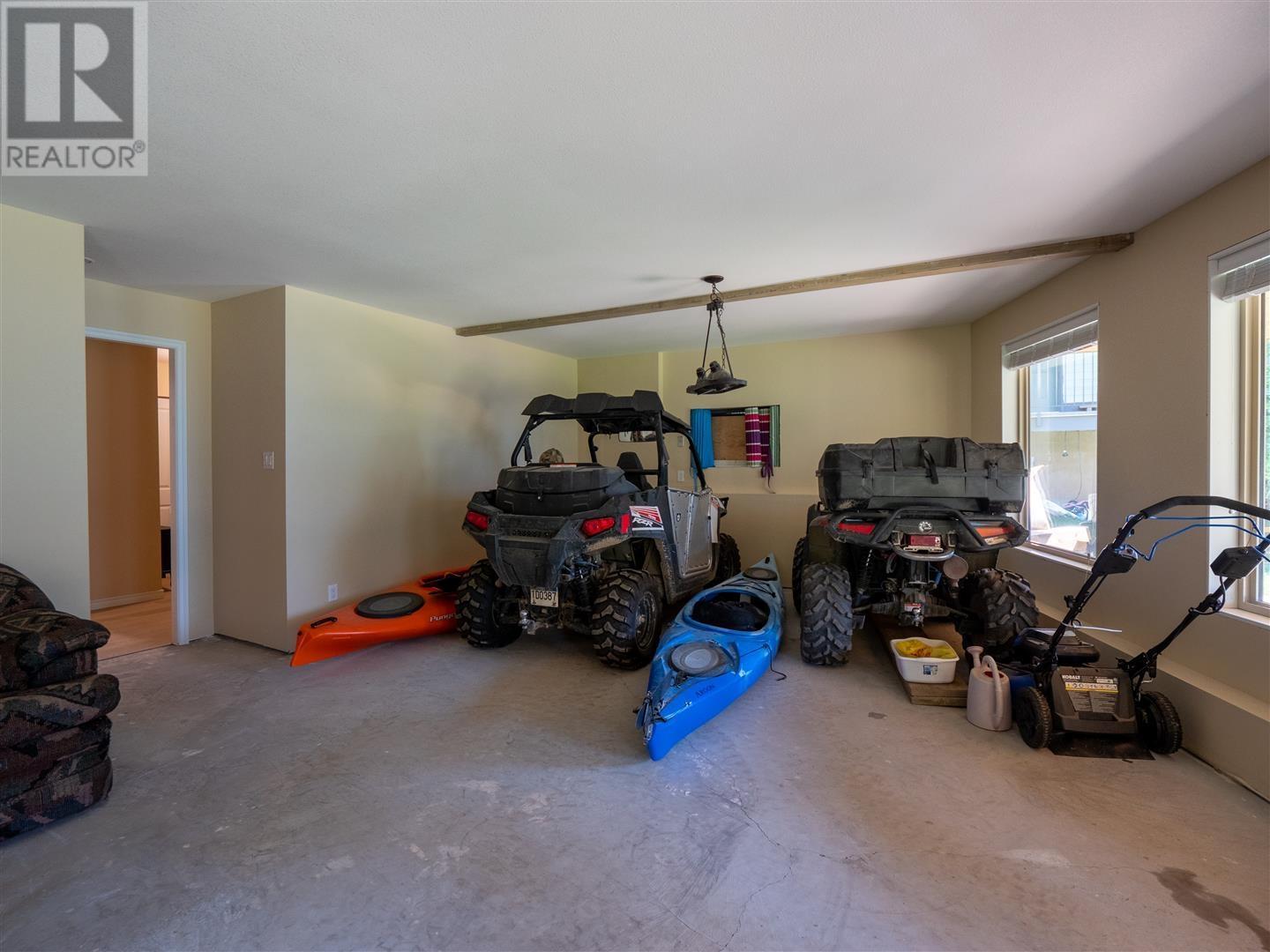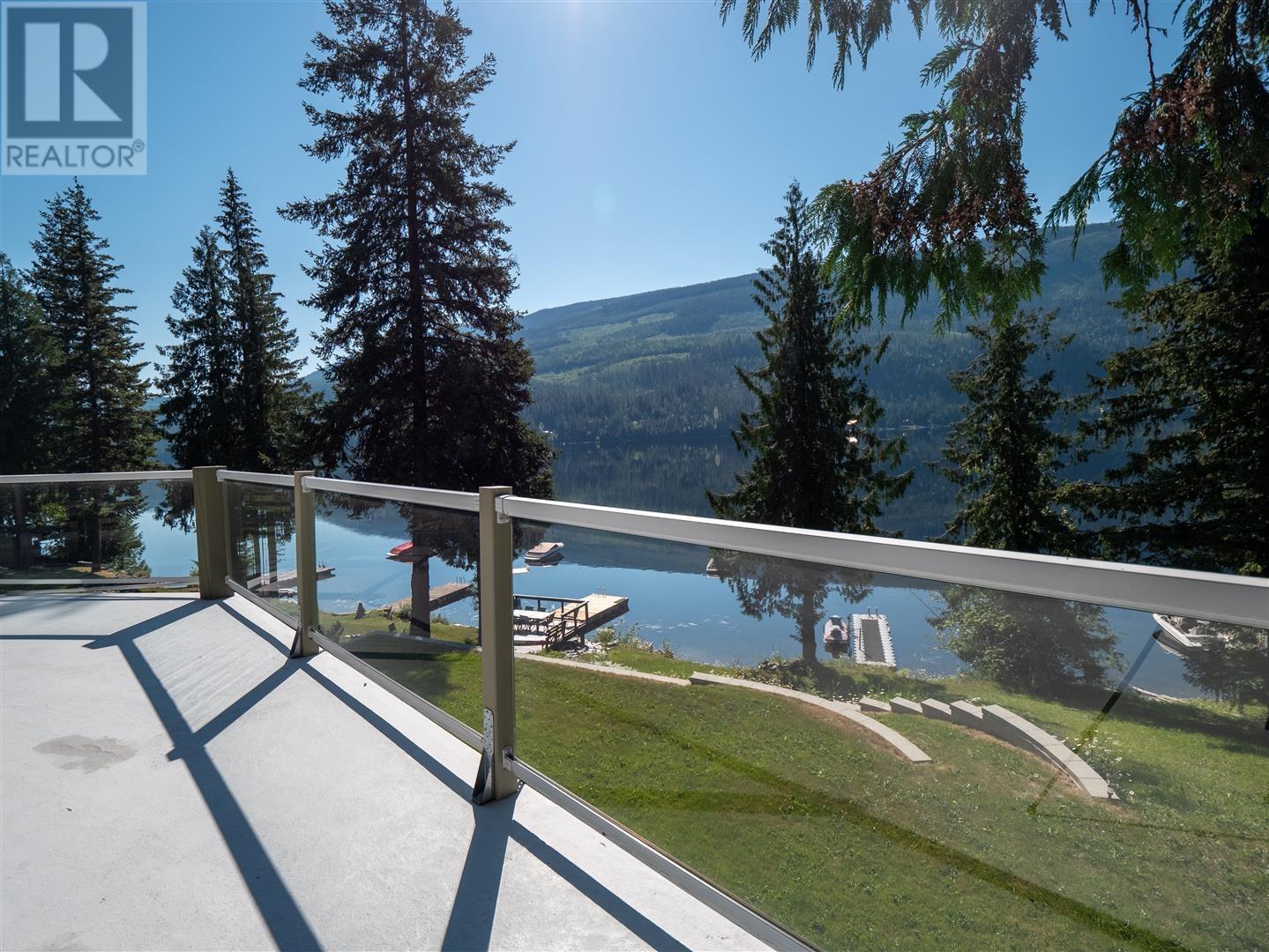7540 Russel Fsr Creek Unit# 17 Barriere, British Columbia V0E 0A9
$850,000
Welcome to East Barrier Lake, one of the warmest lakes in BC. With plenty of room to pull out the water toys and paddle, ski, wake board or simple drift about on your houseboat while barbecuing up a summery meal with friends and family. After a day of play, head on back to your gorgeous home perched along the lakeshore. The sheer grandeur upon entrance into the main level with showcased with wall to wall, floor to the vaulted ceiling windows. The deep blue Lake spreads out before you. Quality kitchen cupboards and countertops, tile and wood flooring and a beautiful feature wall provides the backdrop for the wood stove. The upper level is also open to the views. What a way to wake up! The spacious deck provides a gathering place to drink in the surroundings. (id:44574)
Property Details
| MLS® Number | 179840 |
| Property Type | Single Family |
| Neigbourhood | Barriere |
| Community Name | Barriere |
| AmenitiesNearBy | Recreation |
| WaterFrontType | Waterfront On Lake |
Building
| BathroomTotal | 2 |
| BedroomsTotal | 2 |
| Appliances | Range, Refrigerator, Dishwasher, Washer & Dryer |
| ArchitecturalStyle | Split Level Entry |
| BasementType | Full |
| ConstructedDate | 2004 |
| ConstructionStyleAttachment | Detached |
| ConstructionStyleSplitLevel | Other |
| ExteriorFinish | Concrete |
| FlooringType | Mixed Flooring |
| HalfBathTotal | 2 |
| HeatingType | Baseboard Heaters |
| RoofMaterial | Steel |
| RoofStyle | Unknown |
| SizeInterior | 2032 Sqft |
| Type | House |
| UtilityWater | Co-operative Well |
Land
| Acreage | No |
| LandAmenities | Recreation |
| LandscapeFeatures | Landscaped |
| Sewer | Municipal Sewage System |
| SizeTotal | 0|under 1 Acre |
| SizeTotalText | 0|under 1 Acre |
| SurfaceWater | Lake |
| ZoningType | Unknown |
Rooms
| Level | Type | Length | Width | Dimensions |
|---|---|---|---|---|
| Basement | Storage | 11'0'' x 12'0'' | ||
| Basement | Great Room | 16'0'' x 27'0'' | ||
| Basement | Bedroom | 12'0'' x 15'0'' | ||
| Basement | 3pc Ensuite Bath | Measurements not available | ||
| Main Level | 3pc Bathroom | Measurements not available | ||
| Main Level | Other | 14'0'' x 27'0'' | ||
| Main Level | Kitchen | 9'0'' x 12'0'' | ||
| Main Level | Foyer | 6'0'' x 8'0'' | ||
| Main Level | Dining Room | 12'0'' x 14'0'' | ||
| Main Level | Primary Bedroom | 10'0'' x 11'0'' | ||
| Main Level | Living Room | 14'0'' x 16'0'' |
https://www.realtor.ca/real-estate/27166090/7540-russel-fsr-creek-unit-17-barriere-barriere
Interested?
Contact us for more information
John Armstrong
Personal Real Estate Corporation
#101 - 313 6th Street
New Westminster, British Columbia V3L 3A7









































