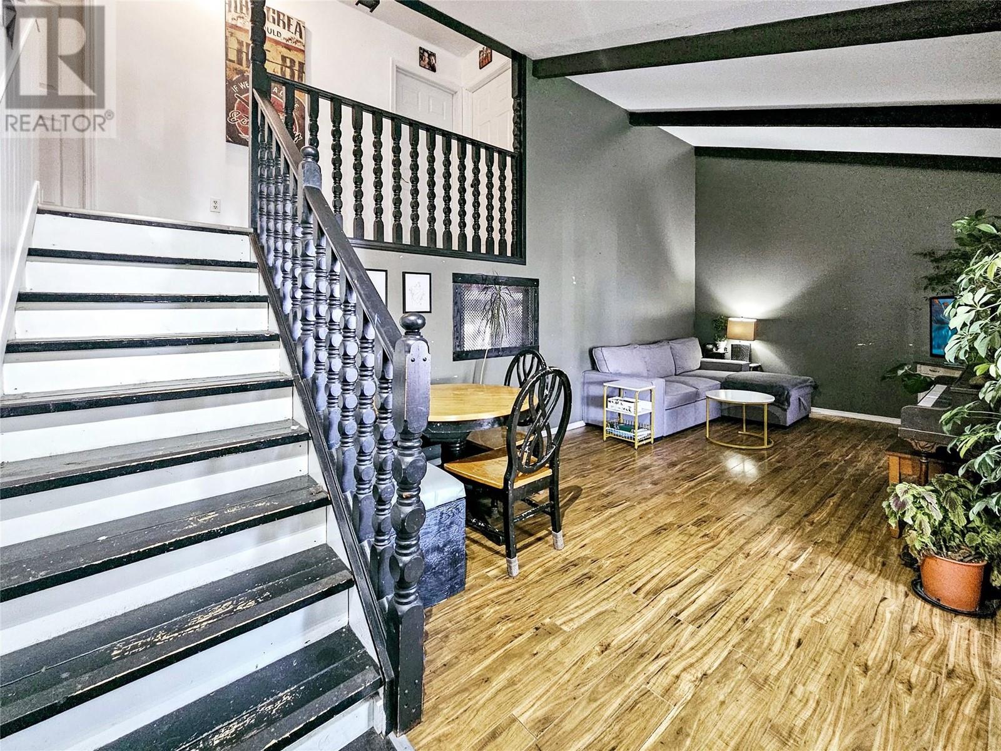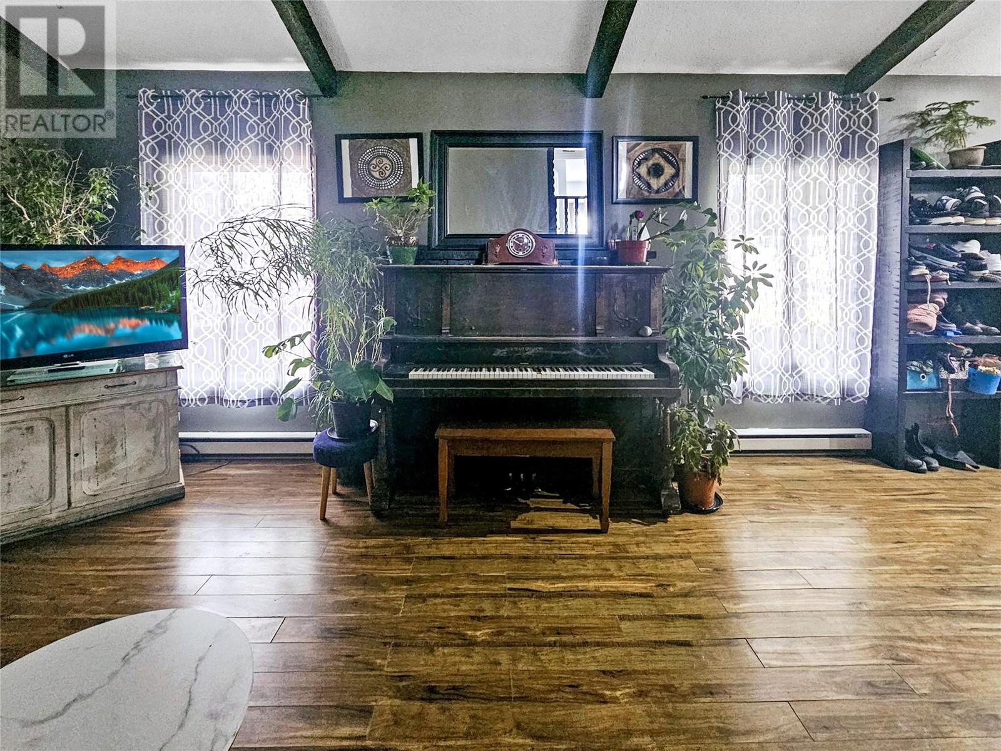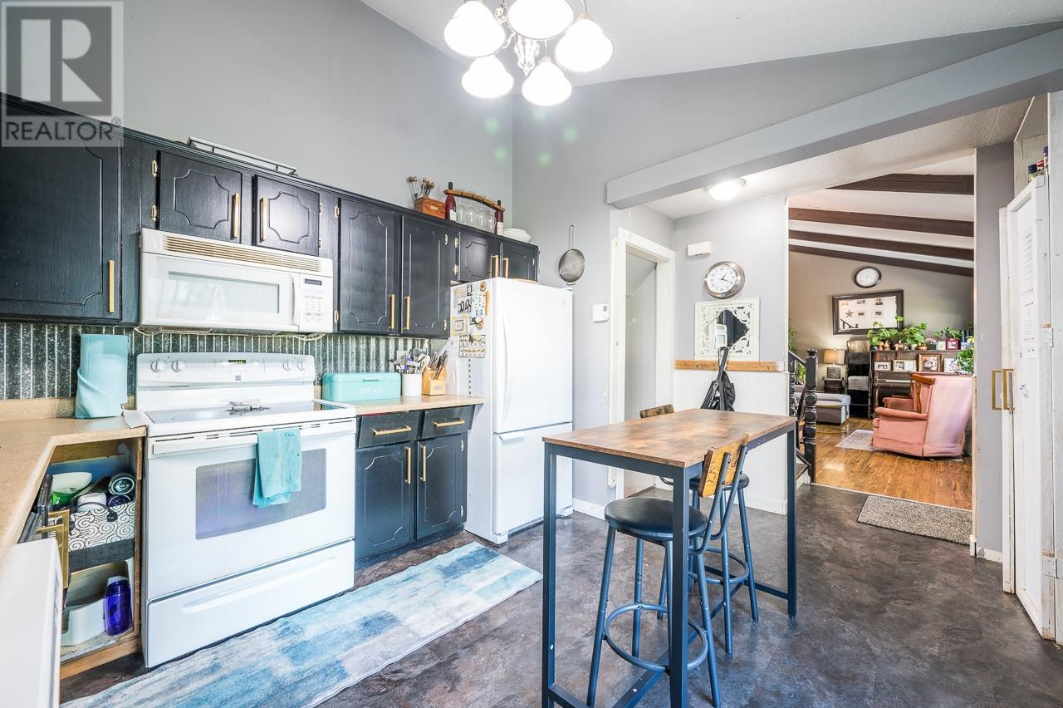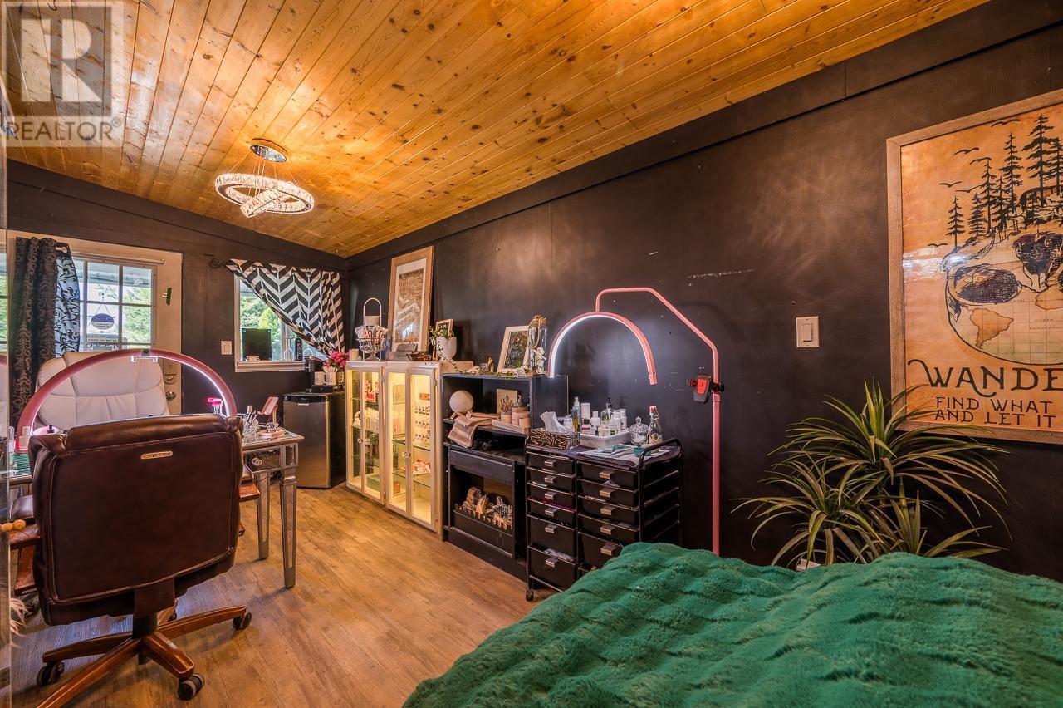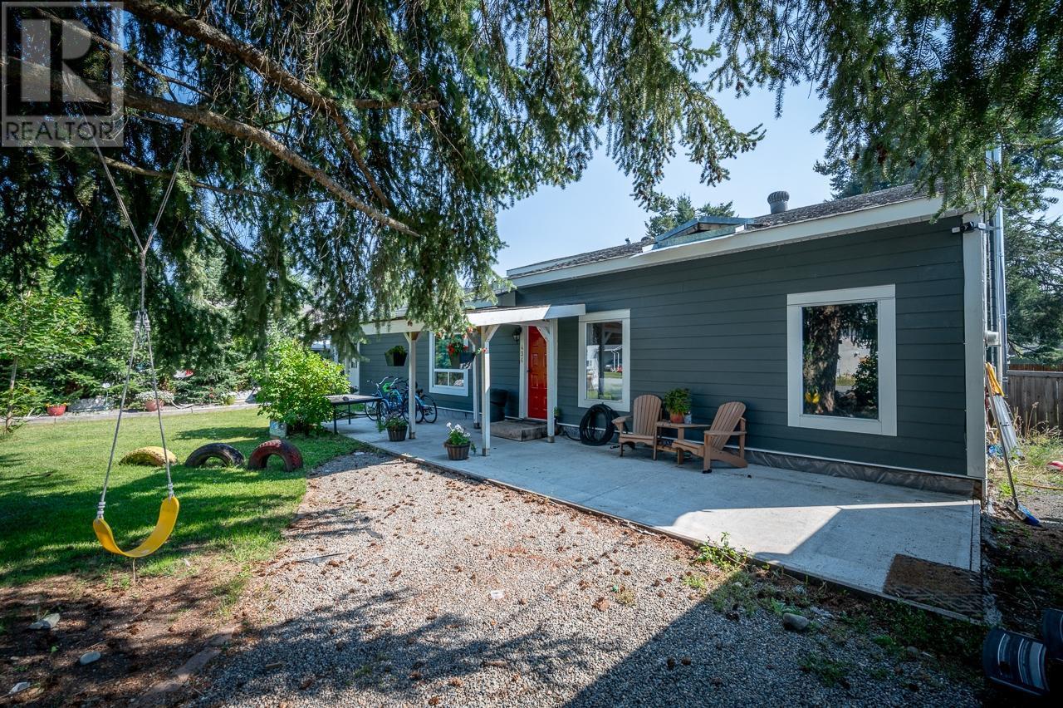436 Oriole Way Barriere, British Columbia V0E 1E0
$499,900
Discover this inviting 3-bedroom, 2-bathroom home that blends comfort, character and opportunity! Perfect for young families w/ home-based businesses, this 1,761 sq/ft residence includes a dedicated office and studio providing ample space to thrive, a unique three-level split design with vaulted ceilings, and a fully fenced private yard complete with covered deck and 18' above ground pool! Enjoy gatherings in the large family room, while the detached workshop caters to hobbyists and professionals. Ample parking for RVs and multiple vehicles. Home has seen modern updates that blend seamlessly with the original character. You'll feel right at home from the minute you walk through the door! This unique opportunity can't be missed—schedule a viewing today! Home has been fully pre-inspected and a full report is available upon request. (id:44574)
Property Details
| MLS® Number | 180944 |
| Property Type | Single Family |
| Neigbourhood | Barriere |
| AmenitiesNearBy | Recreation, Shopping |
| CommunityFeatures | Family Oriented |
| Features | Private Setting |
Building
| BathroomTotal | 2 |
| BedroomsTotal | 3 |
| Appliances | Range, Refrigerator, Dishwasher, Washer & Dryer |
| ArchitecturalStyle | Split Level Entry |
| BasementType | Full |
| ConstructedDate | 1978 |
| ConstructionStyleAttachment | Detached |
| ConstructionStyleSplitLevel | Other |
| FlooringType | Mixed Flooring |
| FoundationType | Preserved Wood |
| HalfBathTotal | 1 |
| HeatingFuel | Wood |
| HeatingType | Stove |
| RoofMaterial | Asphalt Shingle |
| RoofStyle | Unknown |
| SizeInterior | 1761 Sqft |
| Type | House |
| UtilityWater | Municipal Water |
Parking
| See Remarks |
Land
| Acreage | No |
| FenceType | Fence |
| LandAmenities | Recreation, Shopping |
| LandscapeFeatures | Landscaped |
| SizeIrregular | 0.23 |
| SizeTotal | 0.23 Ac|under 1 Acre |
| SizeTotalText | 0.23 Ac|under 1 Acre |
| ZoningType | Unknown |
Rooms
| Level | Type | Length | Width | Dimensions |
|---|---|---|---|---|
| Second Level | Bedroom | 9'8'' x 11'7'' | ||
| Second Level | Full Bathroom | Measurements not available | ||
| Second Level | Primary Bedroom | 11'6'' x 11'7'' | ||
| Second Level | Bedroom | 9'9'' x 10'2'' | ||
| Basement | Full Bathroom | Measurements not available | ||
| Basement | Laundry Room | 8'11'' x 11'7'' | ||
| Basement | Family Room | 18'7'' x 11'7'' | ||
| Lower Level | Other | 8'11'' x 19'7'' | ||
| Lower Level | Office | 8'11'' x 19'7'' | ||
| Main Level | Living Room | 22'6'' x 11'6'' | ||
| Main Level | Kitchen | 14'4'' x 11'7'' |
https://www.realtor.ca/real-estate/27422656/436-oriole-way-barriere-barriere
Interested?
Contact us for more information
Jeremy Reid
Personal Real Estate Corporation
258 Seymour Street
Kamloops, British Columbia V2C 2E5

