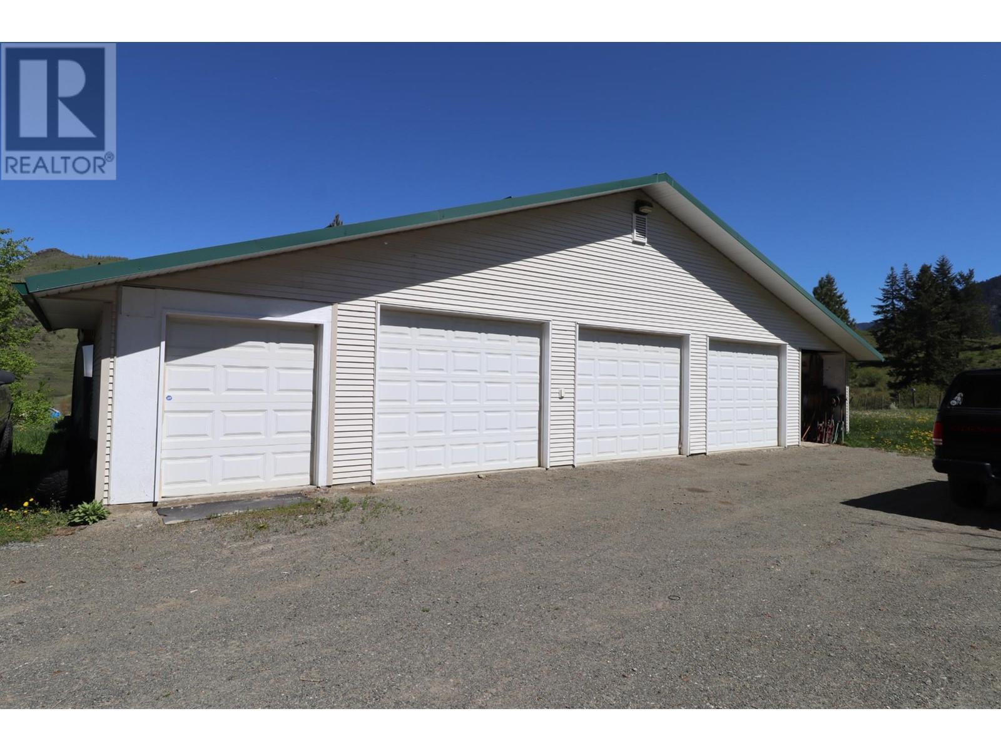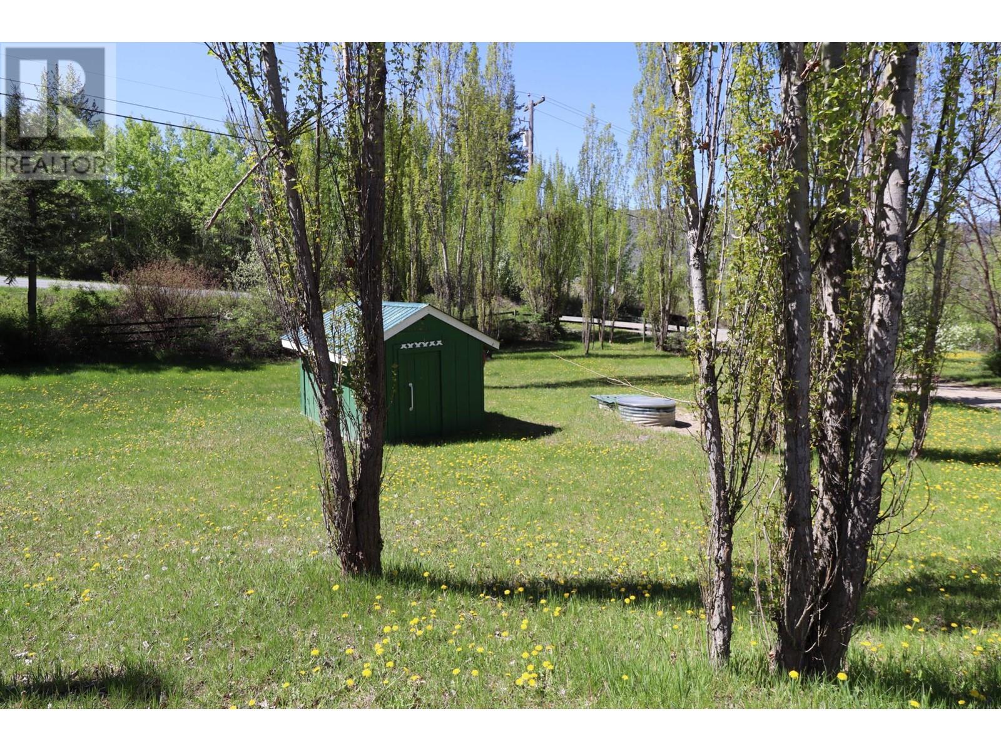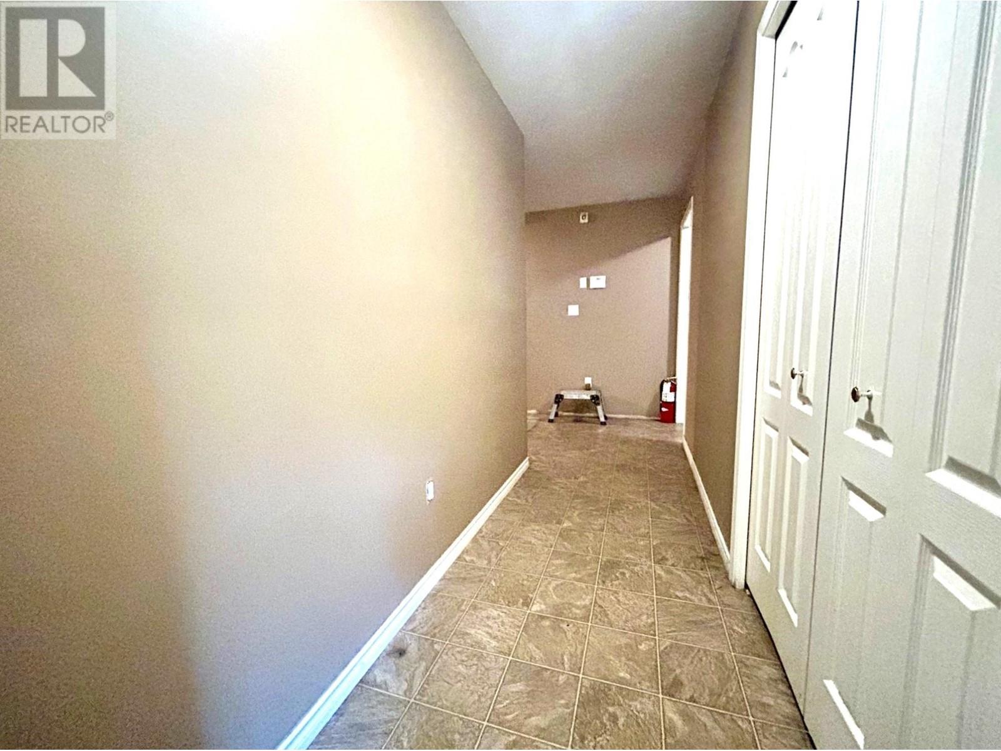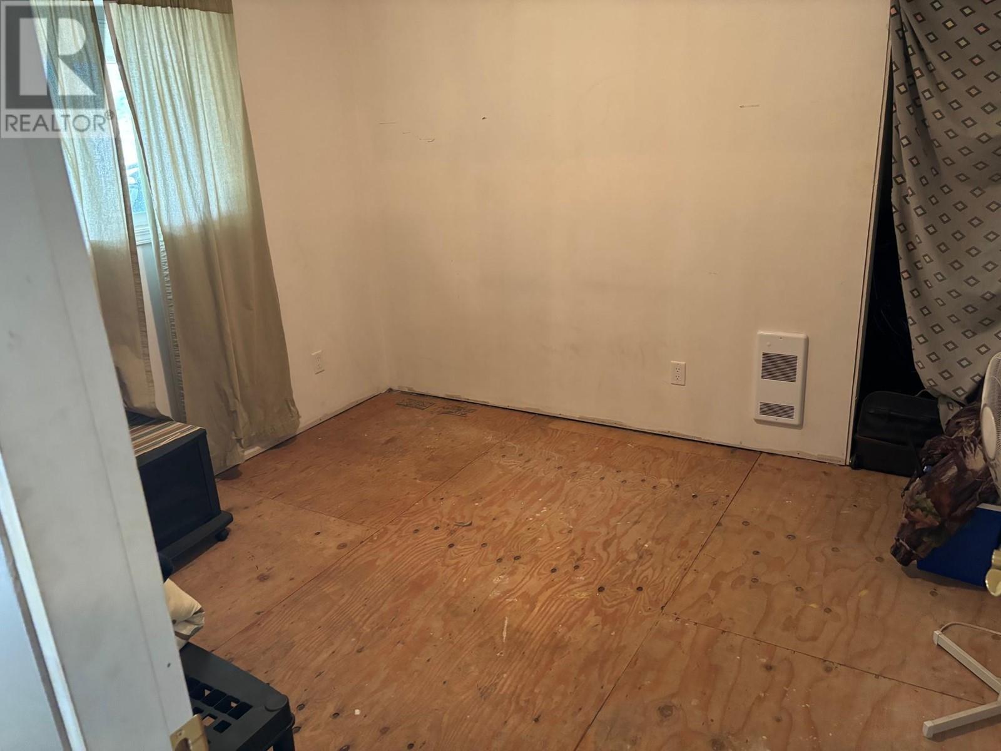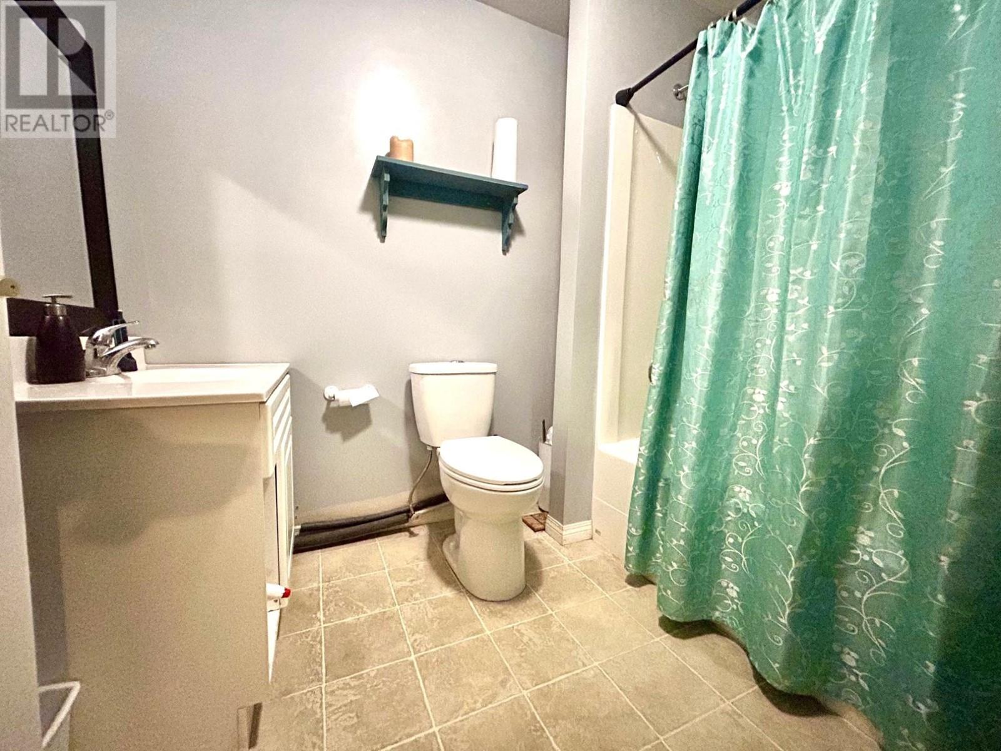3998 Agate Bay Road Barriere, British Columbia V0E 2E0
$825,000
Beautiful Country Home offering a blend of comfort, functionality, and scenic beauty. This 1.97- acre parcel provides room for outdoor enjoyment, whether its' gardening, playing, or simply taking in the surrounding mountain views and farmland. The 2666sq./ft. 2 story home boasts 3 dbrms +, providing ample space for family and guests. Replete with separate 3 bay garage & 2 bay storage/workshop that affords plenty of space for vehicles, tools, and hobbies. The main floor of this lovely home features an open layout, with central kitchen & dining area surrounded by picture windows with mountain views. The Master Suite includes a cheater ensuite. The living room offers a cozy space for gatherings. The near-finished basement has 3 additional rooms + Fam/Media Room that is perfect for exercise or playtime. The property is ideally situated for easy access to Sun Peaks, Adams Lake & Kamloops. Perfect for enjoying outdoor activities and natural beauty. (id:44574)
Property Details
| MLS® Number | 178506 |
| Property Type | Single Family |
| Neigbourhood | Barriere |
| Community Name | Barriere |
| AmenitiesNearBy | Recreation |
| CommunityFeatures | Rural Setting |
| Features | See Remarks |
| ParkingSpaceTotal | 5 |
Building
| BathroomTotal | 2 |
| BedroomsTotal | 3 |
| Appliances | Range, Refrigerator, Dishwasher, Microwave, Washer & Dryer |
| ArchitecturalStyle | Split Level Entry |
| BasementType | Full |
| ConstructedDate | 2003 |
| ConstructionStyleAttachment | Detached |
| ConstructionStyleSplitLevel | Other |
| ExteriorFinish | Vinyl Siding |
| FlooringType | Laminate, Vinyl |
| HalfBathTotal | 1 |
| HeatingFuel | Electric |
| HeatingType | Baseboard Heaters, Other, See Remarks |
| RoofMaterial | Steel |
| RoofStyle | Unknown |
| SizeInterior | 2666 Sqft |
| Type | House |
| UtilityWater | Dug Well |
Parking
| See Remarks | |
| Attached Garage |
Land
| AccessType | Easy Access |
| Acreage | Yes |
| FenceType | Fence |
| LandAmenities | Recreation |
| LandscapeFeatures | Landscaped, Rolling |
| SizeIrregular | 1.97 |
| SizeTotal | 1.97 Ac|1 - 5 Acres |
| SizeTotalText | 1.97 Ac|1 - 5 Acres |
| ZoningType | Unknown |
Rooms
| Level | Type | Length | Width | Dimensions |
|---|---|---|---|---|
| Basement | Other | 12'0'' x 18'0'' | ||
| Basement | Hobby Room | 14'6'' x 10'6'' | ||
| Basement | Den | 10'0'' x 11'2'' | ||
| Basement | Family Room | 18'5'' x 19'0'' | ||
| Basement | Foyer | 4'0'' x 12'0'' | ||
| Basement | 4pc Bathroom | Measurements not available | ||
| Basement | Bedroom | 12'8'' x 13'6'' | ||
| Main Level | Primary Bedroom | 13'7'' x 14'5'' | ||
| Main Level | Laundry Room | 5'0'' x 11'0'' | ||
| Main Level | Living Room | 17'8'' x 18'0'' | ||
| Main Level | Dining Room | 12'0'' x 24'0'' | ||
| Main Level | Foyer | 3'4'' x 10'0'' | ||
| Main Level | Kitchen | 9'6'' x 11'6'' | ||
| Main Level | 3pc Bathroom | Measurements not available | ||
| Main Level | Bedroom | 11'0'' x 10'7'' |
https://www.realtor.ca/real-estate/26900891/3998-agate-bay-road-barriere-barriere
Interested?
Contact us for more information
Debra Fennell
Personal Real Estate Corporation
4480 Barriere Town Rd,
Barriere, British Columbia V0E 1E0

