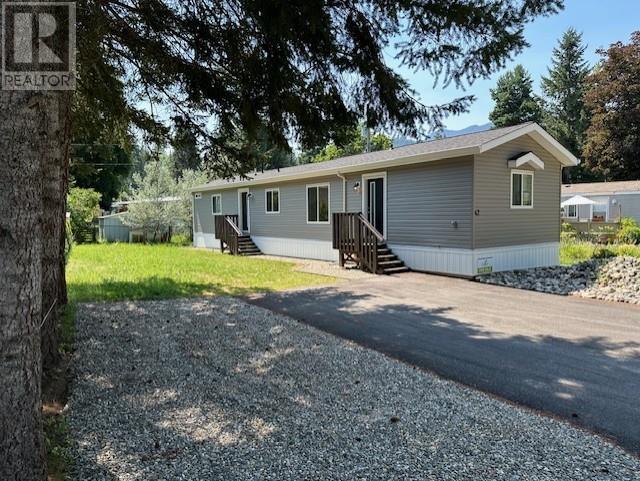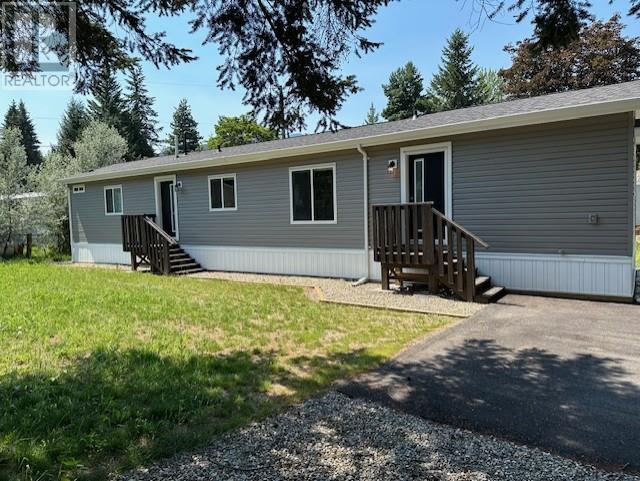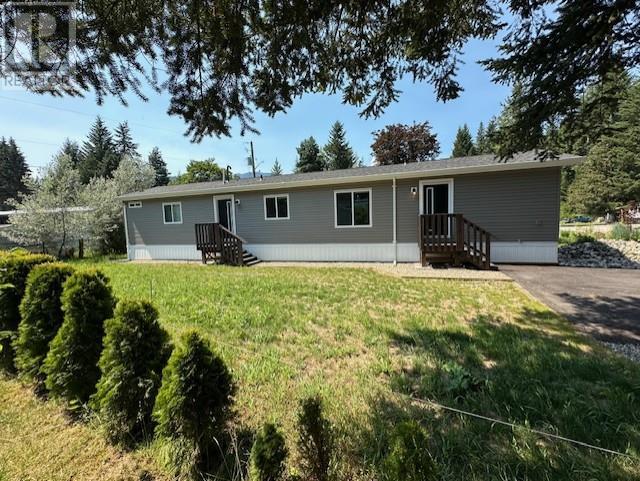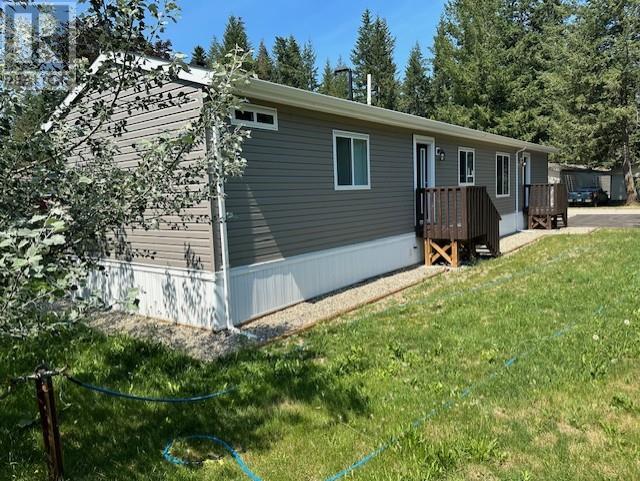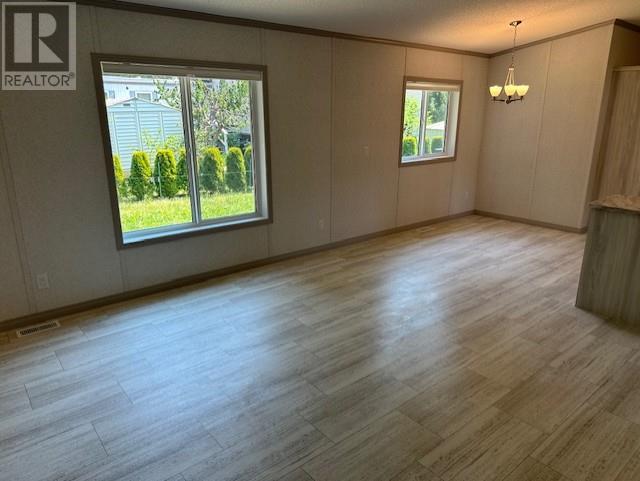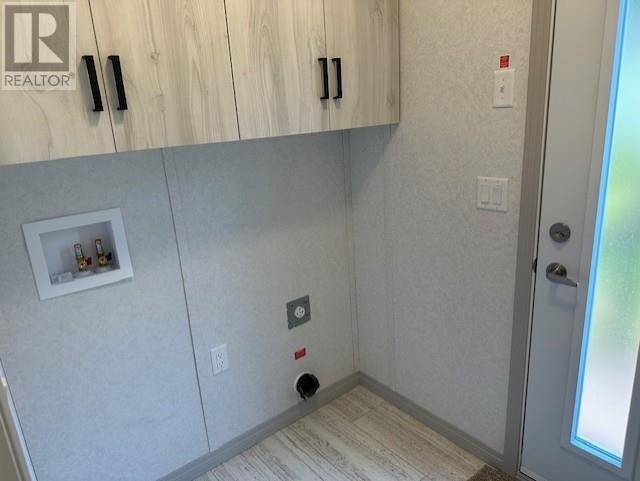2500 97b Highway Se Unit# 42 Salmon Arm, British Columbia V1E 1C1
$299,000Maintenance, Pad Rental
$591 Monthly
Maintenance, Pad Rental
$591 MonthlyBrand new home ready for immediate occupancy. Great floor plan, with bedrooms and bathrooms located at either end, separated by the common living areas. Primary bedroom with walk-in closet, and 3 piece ensuite. The second bedroom has convenient access to a 4 piece bathroom. Kitchen comes equipped with refrigerator, electric stove, dishwasher, and microwave. Vinyl flooring throughout makes for easy maintenance. Nice size yard and double asphalt driveway. Located in Countryside Manor Mobile Home Park, one of the very best parks in town. (id:44574)
Property Details
| MLS® Number | 10326549 |
| Property Type | Single Family |
| Neigbourhood | SE Salmon Arm |
| CommunityFeatures | Pet Restrictions |
| ParkingSpaceTotal | 3 |
Building
| BathroomTotal | 2 |
| BedroomsTotal | 2 |
| Appliances | Refrigerator, Dishwasher, Range - Electric, Microwave |
| ConstructedDate | 2023 |
| ExteriorFinish | Vinyl Siding |
| FlooringType | Vinyl |
| FoundationType | Block |
| HeatingType | Forced Air |
| RoofMaterial | Asphalt Shingle |
| RoofStyle | Unknown |
| StoriesTotal | 1 |
| SizeInterior | 1056 Sqft |
| Type | Manufactured Home |
| UtilityWater | Private Utility |
Land
| Acreage | No |
| Sewer | Septic Tank |
| SizeTotalText | Under 1 Acre |
| ZoningType | Unknown |
Rooms
| Level | Type | Length | Width | Dimensions |
|---|---|---|---|---|
| Main Level | Laundry Room | 6' x 7' | ||
| Main Level | 4pc Bathroom | 5' x 9' | ||
| Main Level | Bedroom | 10' x 16' | ||
| Main Level | Other | 8' x 8' | ||
| Main Level | 3pc Ensuite Bath | 5'6'' x 8' | ||
| Main Level | Primary Bedroom | 11'6'' x 16' | ||
| Main Level | Kitchen | 12' x 8' | ||
| Main Level | Dining Room | 9' x 10' | ||
| Main Level | Living Room | 14' x 16' |
https://www.realtor.ca/real-estate/27573793/2500-97b-highway-se-unit-42-salmon-arm-se-salmon-arm
Interested?
Contact us for more information
Robert Mckibbon
404-251 Trans Canada Hwy Nw
Salmon Arm, British Columbia V1E 3B8

