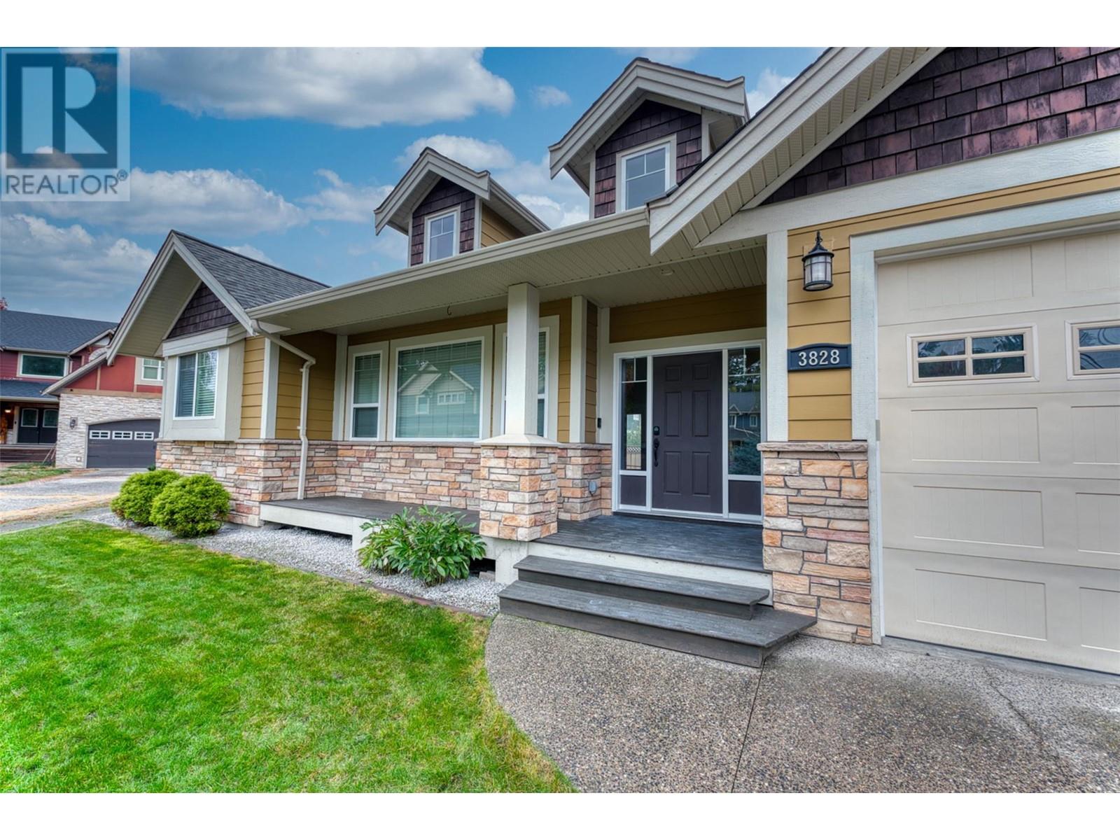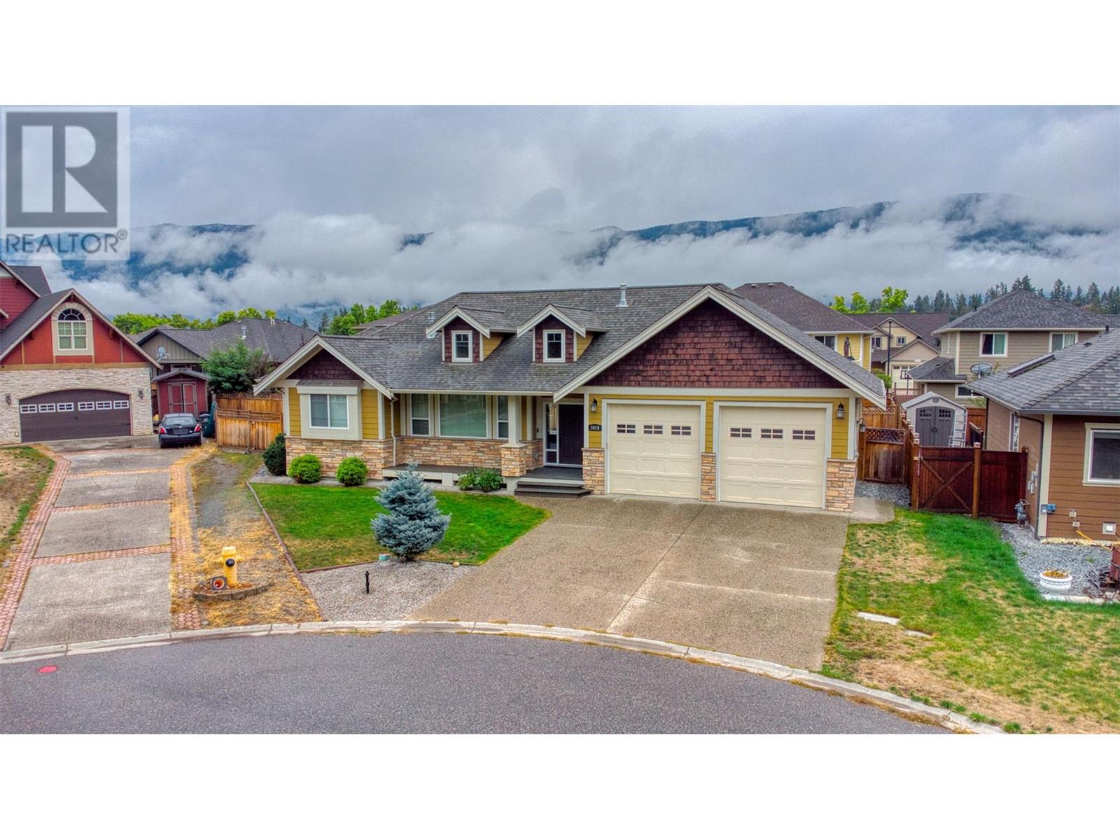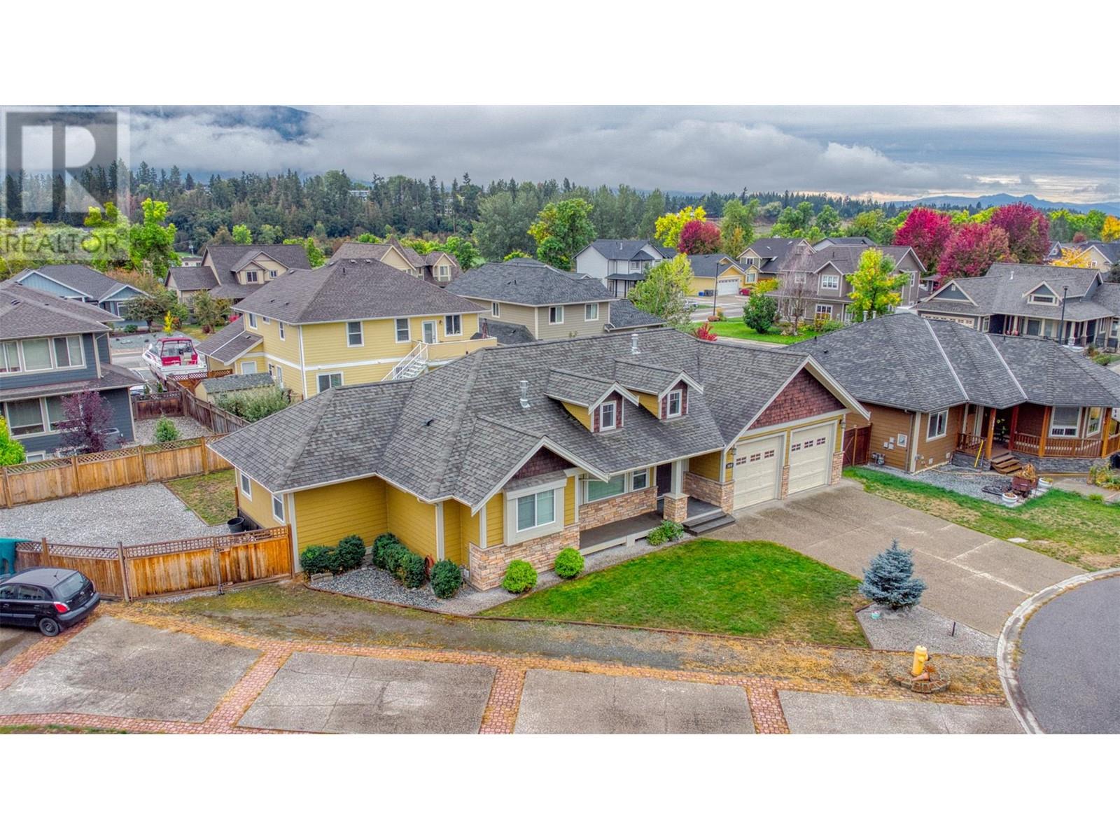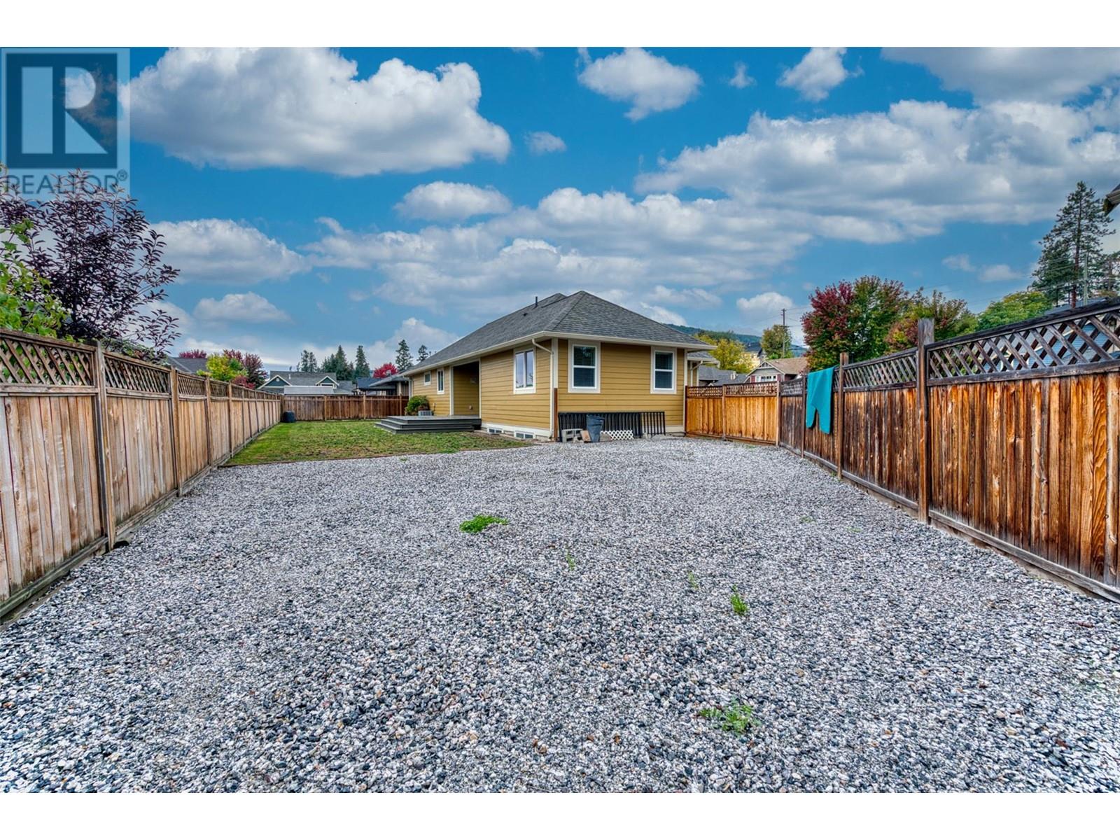3828 Atkinson Place Armstrong, British Columbia V0E 1B4
$765,000
This beautiful rancher style home is located in the charming town of Armstrong, BC. The home features a large master bedroom with a 4 piece ensuite, providing a comfortable living experience. The main living space boasts beautiful hardwood flooring and a stone gas fireplace, adding to the overall elegance of the space. The home also features a 2-car garage, providing ample space for parking and storage. The unfinished basement is approximately 1400 sqft and is plumbed for a bathroom. It can be finished with 2 more bedrooms, providing ample space for storage or the opportunity to expand the living area of the home. Don’t miss out on this amazing opportunity to own a beautiful rancher style home in the charming town of Armstrong, BC. Schedule a viewing today! (id:44574)
Property Details
| MLS® Number | 10325380 |
| Property Type | Single Family |
| Neigbourhood | Armstrong/ Spall. |
| AmenitiesNearBy | Recreation, Schools |
| Features | Cul-de-sac, Level Lot, Irregular Lot Size, Central Island |
| ParkingSpaceTotal | 4 |
| RoadType | Cul De Sac |
Building
| BathroomTotal | 2 |
| BedroomsTotal | 2 |
| Appliances | Refrigerator, Dishwasher, Dryer, Range - Electric, Washer |
| ArchitecturalStyle | Ranch |
| BasementType | Full |
| ConstructedDate | 2007 |
| ConstructionStyleAttachment | Detached |
| CoolingType | Central Air Conditioning |
| ExteriorFinish | Composite Siding |
| FireProtection | Smoke Detector Only |
| FireplaceFuel | Gas |
| FireplacePresent | Yes |
| FireplaceType | Unknown |
| FlooringType | Carpeted, Ceramic Tile, Hardwood |
| HeatingType | Forced Air, See Remarks |
| RoofMaterial | Asphalt Shingle |
| RoofStyle | Unknown |
| StoriesTotal | 2 |
| SizeInterior | 1474 Sqft |
| Type | House |
| UtilityWater | Municipal Water |
Parking
| Attached Garage | 2 |
Land
| AccessType | Easy Access |
| Acreage | No |
| LandAmenities | Recreation, Schools |
| LandscapeFeatures | Level, Underground Sprinkler |
| Sewer | Municipal Sewage System |
| SizeIrregular | 0.17 |
| SizeTotal | 0.17 Ac|under 1 Acre |
| SizeTotalText | 0.17 Ac|under 1 Acre |
| ZoningType | Unknown |
Rooms
| Level | Type | Length | Width | Dimensions |
|---|---|---|---|---|
| Main Level | Laundry Room | 12'5'' x 10'3'' | ||
| Main Level | Full Bathroom | 4'11'' x 9'8'' | ||
| Main Level | 4pc Ensuite Bath | 7'11'' x 9'8'' | ||
| Main Level | Bedroom | 15'4'' x 11'0'' | ||
| Main Level | Primary Bedroom | 13'10'' x 16'8'' | ||
| Main Level | Kitchen | 12'7'' x 14'8'' | ||
| Main Level | Dining Room | 11'9'' x 15'11'' | ||
| Main Level | Living Room | 11'6'' x 15'10'' |
https://www.realtor.ca/real-estate/27498751/3828-atkinson-place-armstrong-armstrong-spall
Interested?
Contact us for more information
Kevin Kraus
2143 Shuswap Ave, Box 69
Lumby, British Columbia V0E 2G0













































