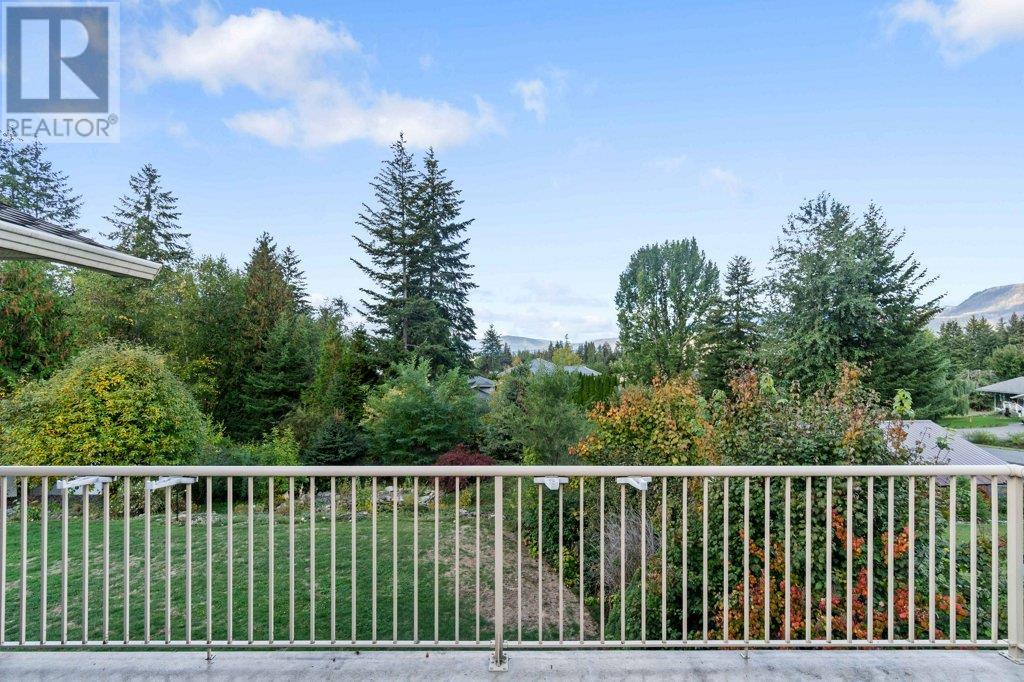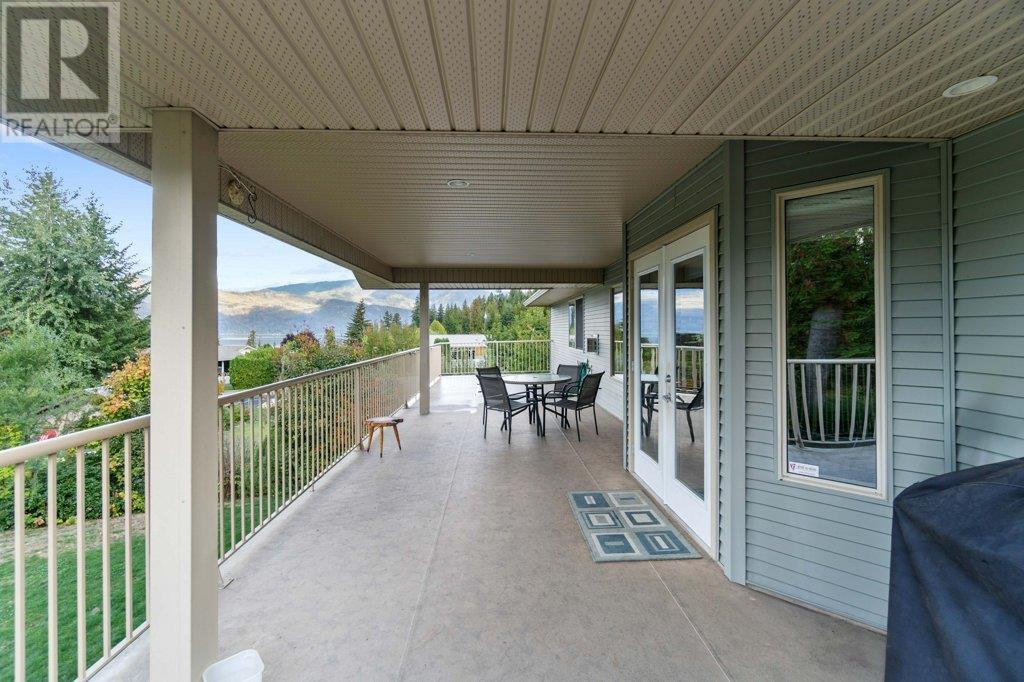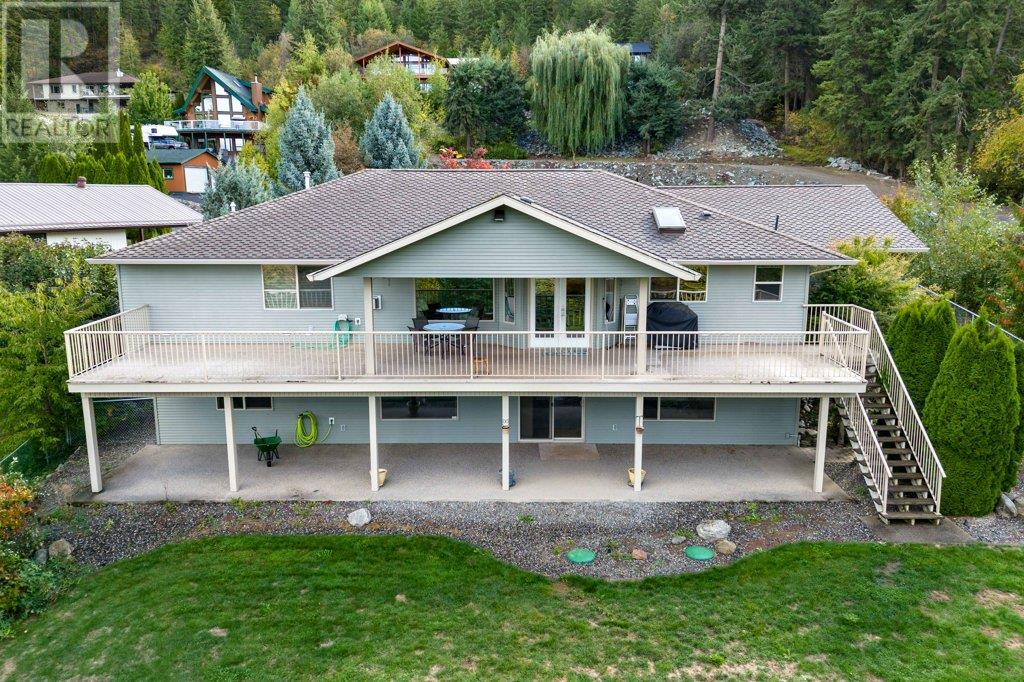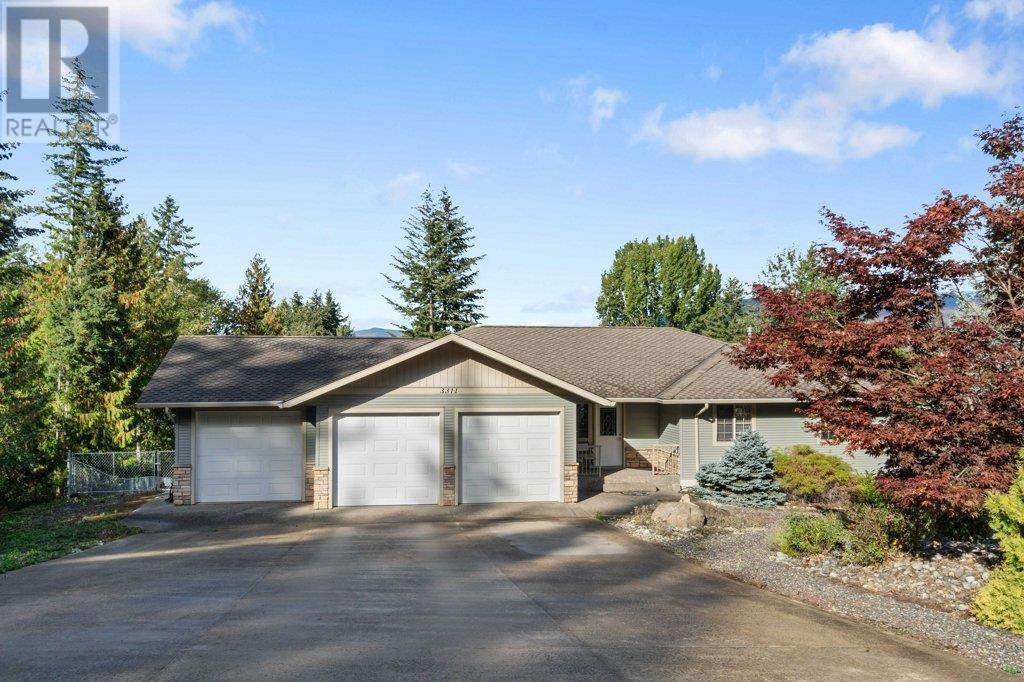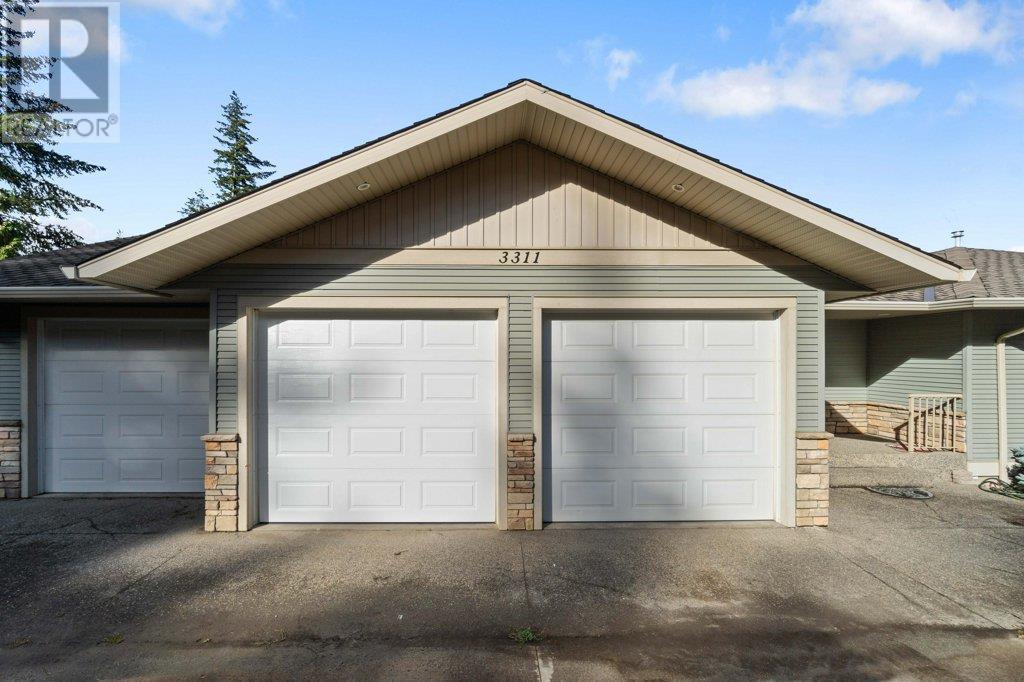3311 Mcbride Road Blind Bay, British Columbia V0E 1H1
$920,000
FIRST TIME ON THE MARKET for this 2006 level entry home with walk out basement. Located in the McArthur Heights area of Blind Bay this home has a fantastic layout and has been well maintained. With a total of 5 bedrooms and 3 bathrooms there's room for everyone. The main living space is bright and open. The large partially covered deck overlooks the private .44 acre yard and offers a partial lake view. The walk out basement has 2 bedrooms, one bathroom and a large family room plus storage. Last but not least is the 3 car garage with plenty of room for cars, a workshop space or storage for toys. This is a must see property at a great price. (id:44574)
Property Details
| MLS® Number | 10324412 |
| Property Type | Single Family |
| Neigbourhood | Blind Bay |
| CommunityFeatures | Pets Allowed |
| ParkingSpaceTotal | 3 |
| ViewType | Lake View, Mountain View, View (panoramic) |
Building
| BathroomTotal | 3 |
| BedroomsTotal | 5 |
| ArchitecturalStyle | Ranch |
| ConstructedDate | 2006 |
| ConstructionStyleAttachment | Detached |
| CoolingType | Central Air Conditioning |
| ExteriorFinish | Vinyl Siding |
| FireplaceFuel | Gas |
| FireplacePresent | Yes |
| FireplaceType | Unknown |
| FlooringType | Carpeted, Laminate, Linoleum, Tile |
| HeatingType | Forced Air, See Remarks |
| RoofMaterial | Vinyl Shingles |
| RoofStyle | Unknown |
| StoriesTotal | 2 |
| SizeInterior | 2829 Sqft |
| Type | House |
| UtilityWater | Community Water User's Utility |
Parking
| Attached Garage | 3 |
Land
| Acreage | No |
| Sewer | Septic Tank |
| SizeIrregular | 0.44 |
| SizeTotal | 0.44 Ac|under 1 Acre |
| SizeTotalText | 0.44 Ac|under 1 Acre |
| ZoningType | Unknown |
Rooms
| Level | Type | Length | Width | Dimensions |
|---|---|---|---|---|
| Basement | Utility Room | 5'6'' x 8'5'' | ||
| Basement | Storage | 8' x 6'11'' | ||
| Basement | Recreation Room | 19' x 39'4'' | ||
| Basement | Bedroom | 13'4'' x 14' | ||
| Basement | Bedroom | 13'2'' x 12'7'' | ||
| Basement | Full Bathroom | 6'11'' x 9'7'' | ||
| Main Level | Primary Bedroom | 14'5'' x 11'11'' | ||
| Main Level | Living Room | 16'10'' x 12'1'' | ||
| Main Level | Laundry Room | 13'8'' x 5'8'' | ||
| Main Level | Kitchen | 13'8'' x 9'3'' | ||
| Main Level | Other | 27' x 33' | ||
| Main Level | Dining Room | 16'11'' x 10'1'' | ||
| Main Level | Bedroom | 12'1'' x 10'6'' | ||
| Main Level | Bedroom | 12'2'' x 10'4'' | ||
| Main Level | 4pc Bathroom | 9'3'' x 6'11'' | ||
| Main Level | 3pc Bathroom | 5' x 8'10'' |
https://www.realtor.ca/real-estate/27477656/3311-mcbride-road-blind-bay-blind-bay
Interested?
Contact us for more information
Tina Cosman
P.o. Box 434
Salmon Arm, British Columbia V1E 4N6
















































