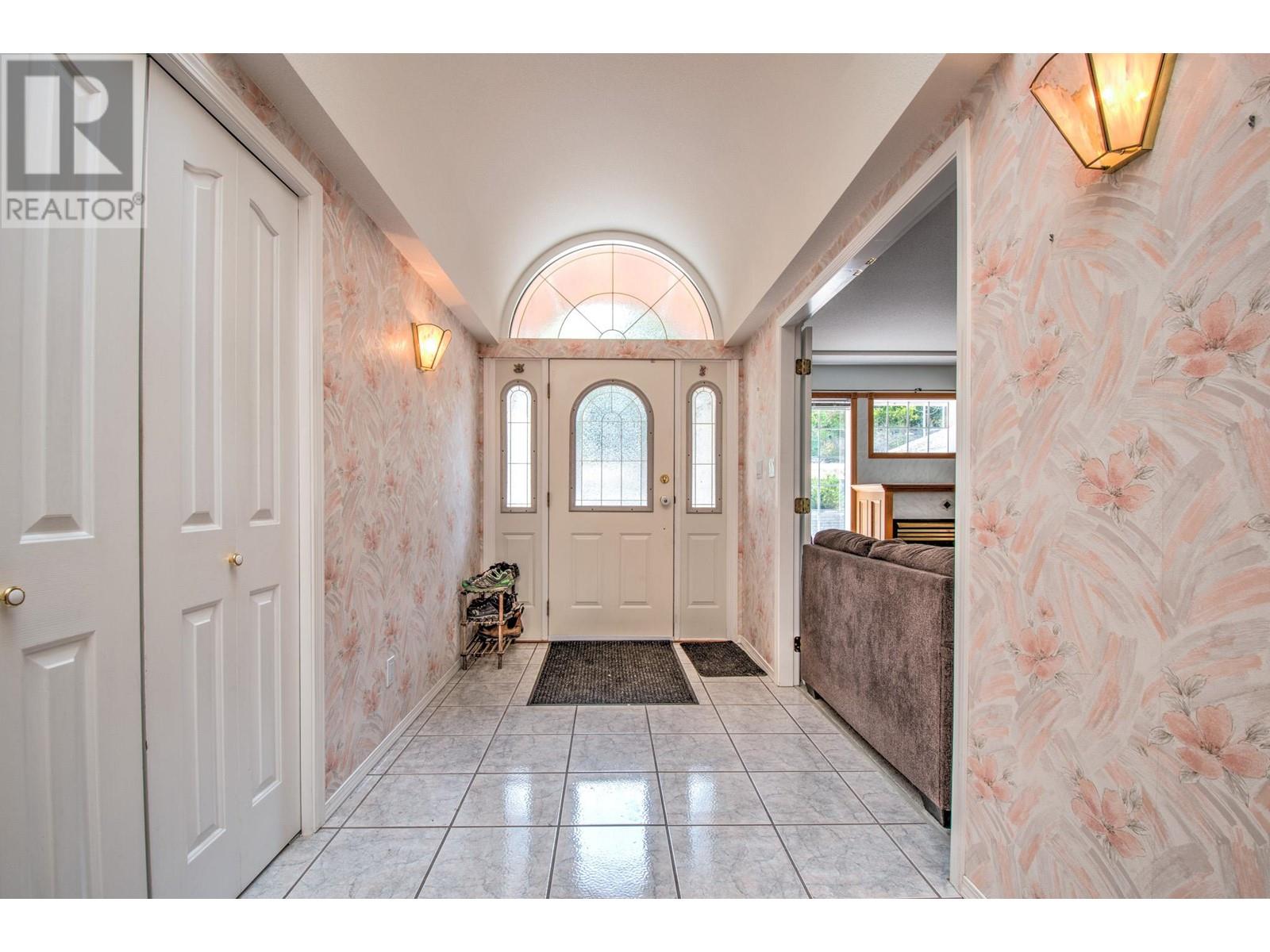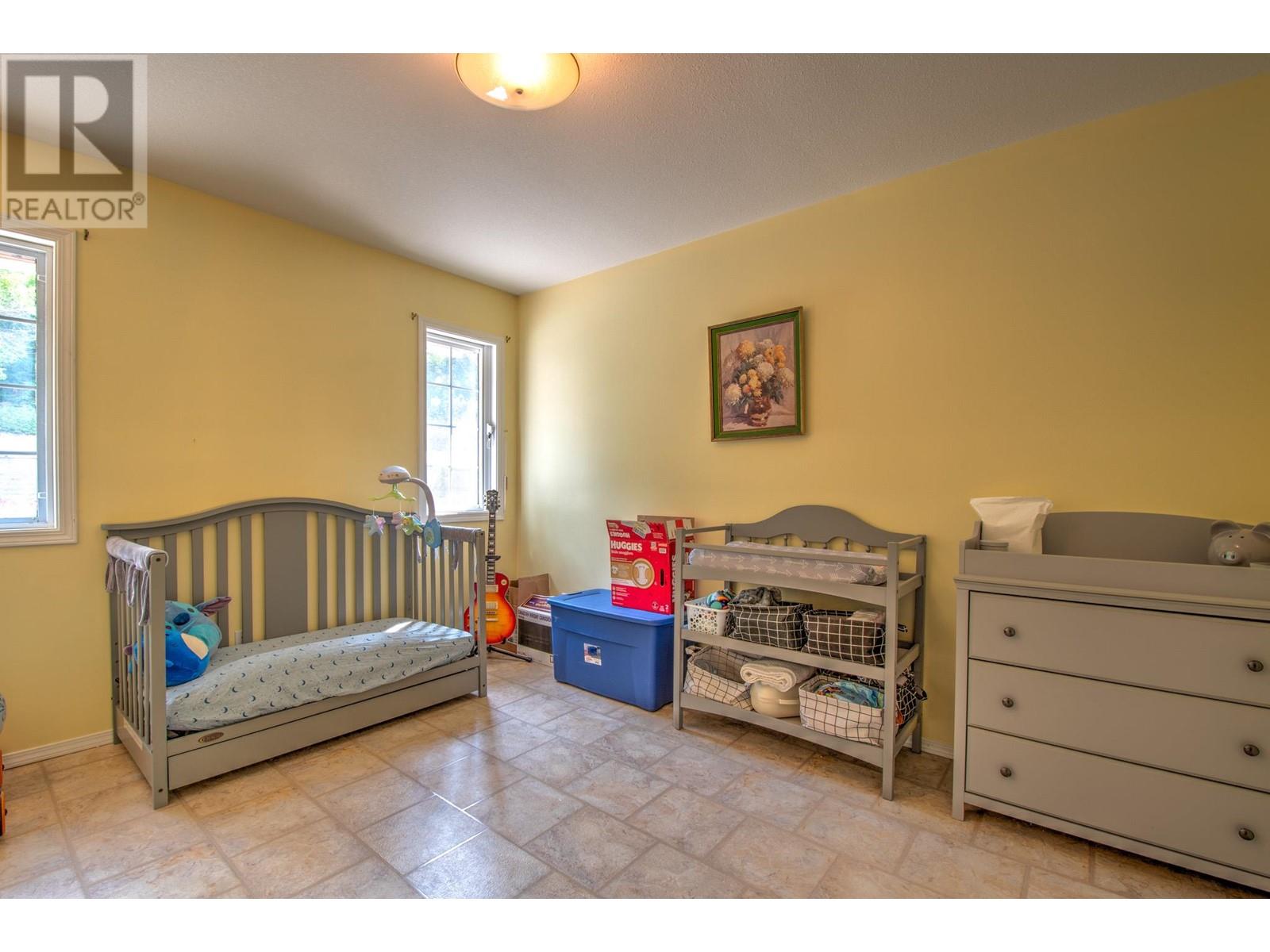4731 20 Street Ne Salmon Arm, British Columbia V1E 2X3
$989,000
Lake view home waiting for your personal touch! This home features, a half an acre with lake views, a 2 bay garage with 9 ft by 9ft garage doors and a bonus garage/ work shop in the basement, 4 bed 4 bath home, with a walk out basement, new plumbing, ( no Poly B) and a newer furnace, over 4000 sq feet this is a solid well built home that is ready for your personal touch. It is located in the very desirable Upper Raven Subdivision. The location is incredibly convenient, with proximity to recreation facilities, uptown Askews, the arena, banking, the curling rink, the swimming pool, restaurants ext. Outdoor enthusiasts will appreciate the nearby walking trails and easy access to Silver Star, Sun Peaks, and Revelstoke. Don’t miss out on the opportunity to make home yours! Measurements to be verified by buyers. Comes with a 2024 stand on skid loader to plow the driveway or do your yard work. No warranty on the equipment. (id:44574)
Property Details
| MLS® Number | 10322313 |
| Property Type | Single Family |
| Neigbourhood | NE Salmon Arm |
| ParkingSpaceTotal | 15 |
Building
| BathroomTotal | 4 |
| BedroomsTotal | 4 |
| ConstructedDate | 1991 |
| ConstructionStyleAttachment | Detached |
| HalfBathTotal | 1 |
| HeatingType | Forced Air |
| StoriesTotal | 2 |
| SizeInterior | 3334 Sqft |
| Type | House |
| UtilityWater | Municipal Water |
Parking
| See Remarks | |
| Attached Garage | 4 |
| Detached Garage | 4 |
Land
| Acreage | No |
| Sewer | Municipal Sewage System |
| SizeIrregular | 0.5 |
| SizeTotal | 0.5 Ac|under 1 Acre |
| SizeTotalText | 0.5 Ac|under 1 Acre |
| ZoningType | Unknown |
Rooms
| Level | Type | Length | Width | Dimensions |
|---|---|---|---|---|
| Basement | Games Room | 40'5'' x 17'3'' | ||
| Basement | 3pc Bathroom | 7'8'' x 10'8'' | ||
| Basement | Bedroom | 15'3'' x 12'2'' | ||
| Basement | Other | 24'2'' x 32'10'' | ||
| Main Level | Other | 24'6'' x 22'9'' | ||
| Main Level | Storage | 40'4'' x 17'5'' | ||
| Main Level | Laundry Room | 9'8'' x 6'9'' | ||
| Main Level | 2pc Bathroom | Measurements not available | ||
| Main Level | Full Bathroom | 10'1'' x 5'10'' | ||
| Main Level | Bedroom | 10'1'' x 12'3'' | ||
| Main Level | Bedroom | 12'8'' x 12'1'' | ||
| Main Level | Living Room | 13'4'' x 16'6'' | ||
| Main Level | Family Room | 13'7'' x 13'7'' | ||
| Main Level | Other | 8' x 6'9'' | ||
| Main Level | Full Ensuite Bathroom | ' x ' | ||
| Main Level | Primary Bedroom | 15' x 14'1'' | ||
| Main Level | Office | 13' x 14'1'' | ||
| Main Level | Dining Room | 8'2'' x 13'3'' | ||
| Main Level | Kitchen | 11'10'' x 11'10'' |
https://www.realtor.ca/real-estate/27323728/4731-20-street-ne-salmon-arm-ne-salmon-arm
Interested?
Contact us for more information
Grace Bootsma
102-371 Hudson Ave Ne
Salmon Arm, British Columbia V1E 4N6















































