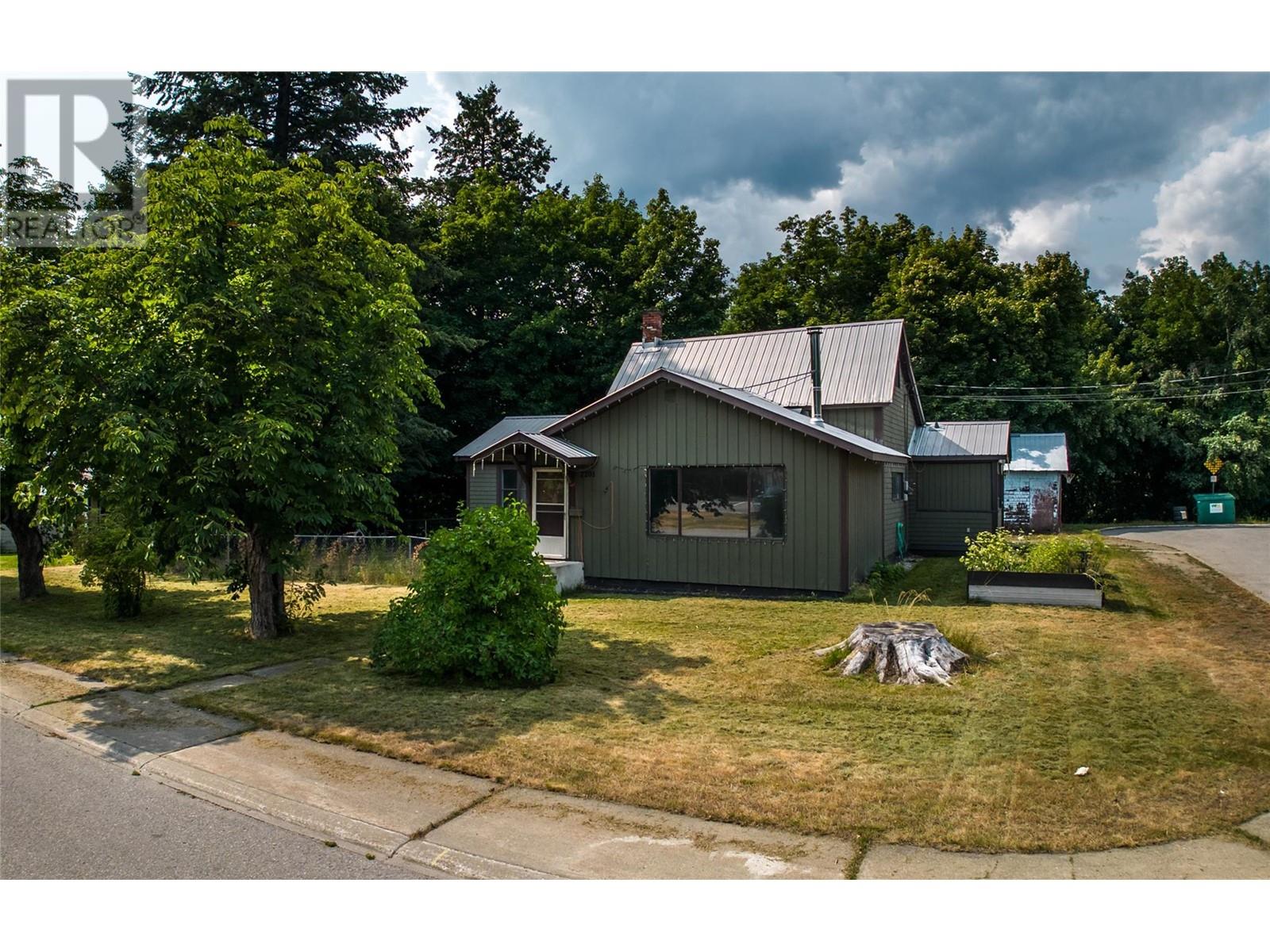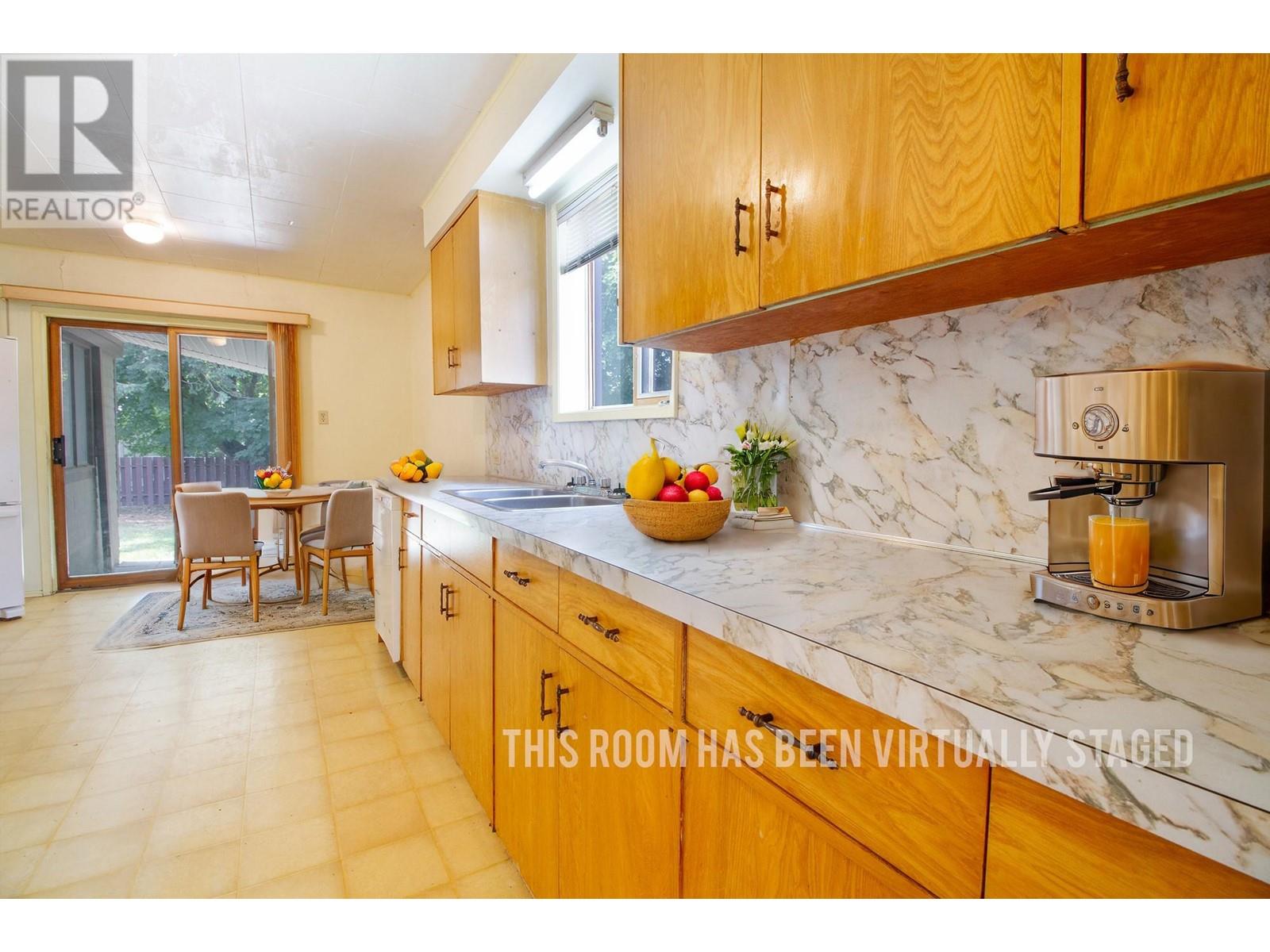1201 Second Street W Revelstoke, British Columbia V0E 2S0
3 Bedroom
1 Bathroom
1743 sqft
Fireplace
See Remarks
$789,000
This cozy single family home is nestled against greenspace on a quiet bench overlooking the Farwell neighborhood. If you are looking for a downtown location with a large yard, privacy and room to move, this home is ready for your love, attention and creativity. The double R2 zoned lot boasts incredible potential for your redesign ideas. Enjoy afternoon shade in the back yard and beautiful mountain views from the front. Close to everything Revelstoke has to offer and just a ten minute walk to shops and restaurants. Call to view today! (id:44574)
Property Details
| MLS® Number | 10321508 |
| Property Type | Single Family |
| Neigbourhood | Revelstoke |
| ParkingSpaceTotal | 2 |
Building
| BathroomTotal | 1 |
| BedroomsTotal | 3 |
| ConstructedDate | 1915 |
| ConstructionStyleAttachment | Detached |
| ExteriorFinish | Wood Siding |
| FireplaceFuel | Wood |
| FireplacePresent | Yes |
| FireplaceType | Conventional |
| HeatingType | See Remarks |
| RoofMaterial | Steel |
| RoofStyle | Unknown |
| StoriesTotal | 2 |
| SizeInterior | 1743 Sqft |
| Type | House |
| UtilityWater | Municipal Water |
Land
| Acreage | No |
| Sewer | Municipal Sewage System |
| SizeIrregular | 0.23 |
| SizeTotal | 0.23 Ac|under 1 Acre |
| SizeTotalText | 0.23 Ac|under 1 Acre |
| ZoningType | Unknown |
Rooms
| Level | Type | Length | Width | Dimensions |
|---|---|---|---|---|
| Second Level | Loft | 10'8'' x 9'7'' | ||
| Second Level | Bedroom | 13'4'' x 8'10'' | ||
| Main Level | Bedroom | 13'3'' x 10' | ||
| Main Level | Primary Bedroom | 15'7'' x 15'2'' | ||
| Main Level | Living Room | 16'11'' x 13'6'' | ||
| Main Level | 4pc Bathroom | 5'5'' x 9'1'' | ||
| Main Level | Dining Room | 13'2'' x 9'7'' | ||
| Main Level | Kitchen | 19' x 11'5'' | ||
| Main Level | Mud Room | 7'5'' x 6' |
https://www.realtor.ca/real-estate/27274060/1201-second-street-w-revelstoke-revelstoke
Interested?
Contact us for more information
Sarah Mickel
RE/MAX Revelstoke Realty
209 1st Street West
Revelstoke, British Columbia V0E 2S0
209 1st Street West
Revelstoke, British Columbia V0E 2S0






















