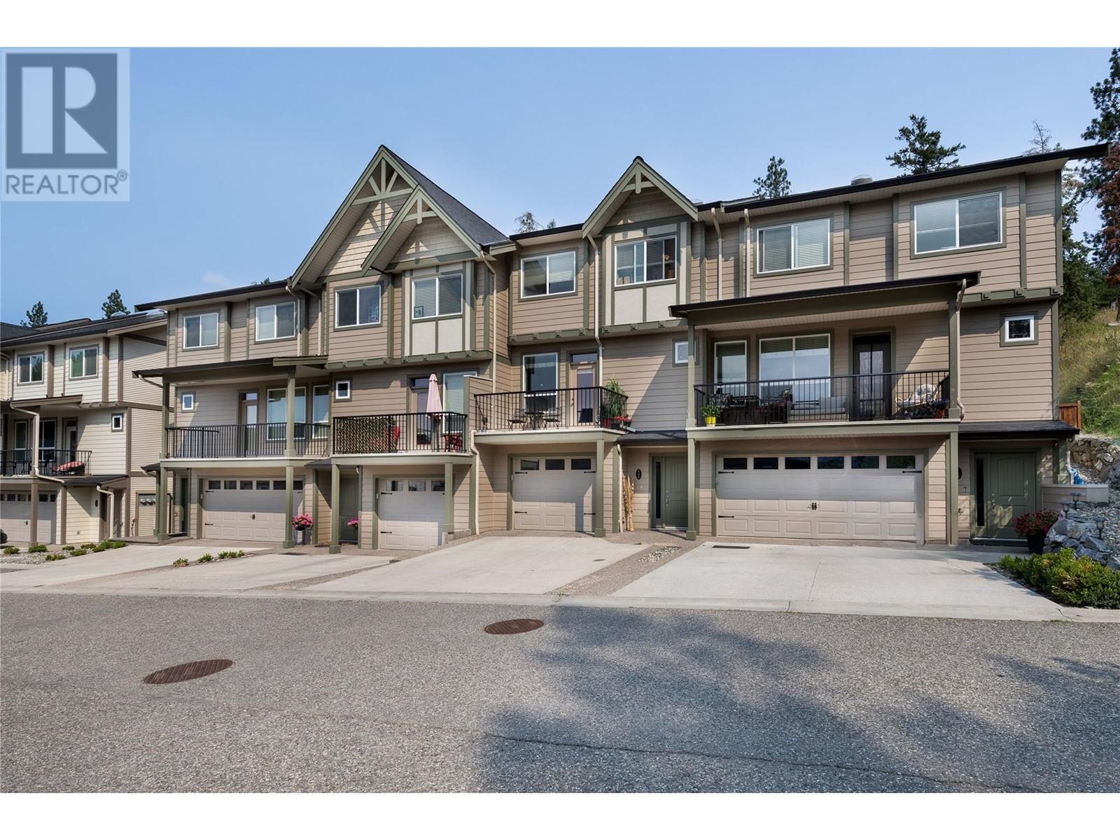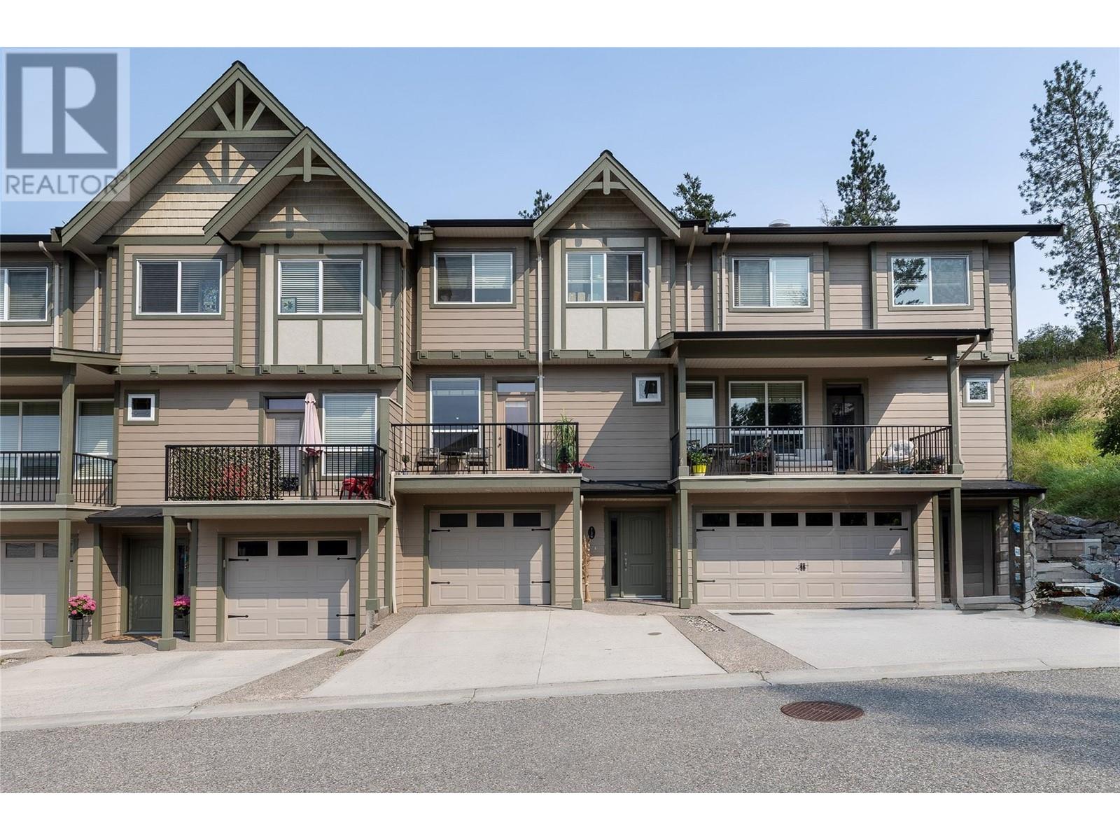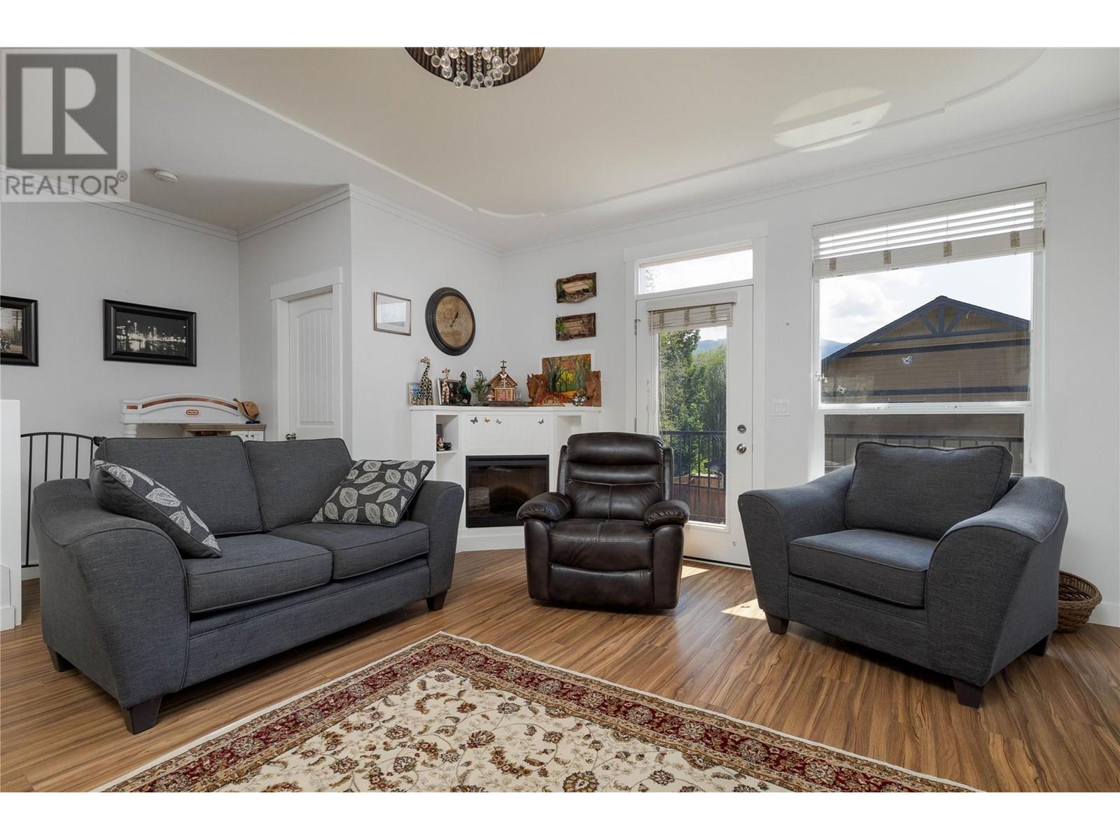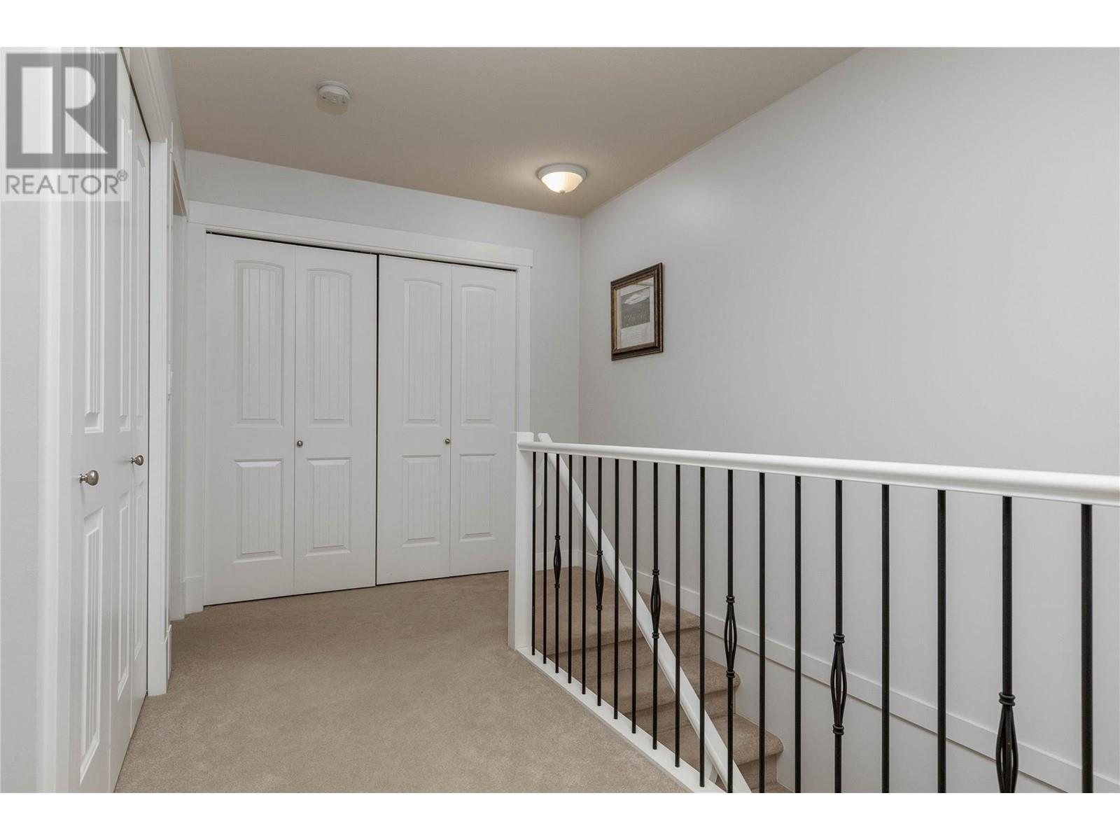3780 Schubert Road Unit# 138 Armstrong, British Columbia V0E 1B4
$538,800Maintenance,
$270 Monthly
Maintenance,
$270 MonthlyVacant townhome ready for a quick sale! This charming abode is located within the quaint and welcoming community of Armstrong, a city featuring boutique shopping, year-round markets, and a steady stream of local events! Close to schools, parks, and the IPE Fairgrounds, this beautiful gem of a home is ideal for both families and those looking to be located close to all that Armstrong has to offer! This home has a very nice master bedroom complete with an ensuite and walk-in closet, with an additional 2 bedrooms and washroom upstairs to fit your family’s needs. The kitchen is bright, open, and spacious – opening freely out into the living room area with a private covered patio off the other side. This unit has a fenced yard bordering on quiet, nature-filled land – providing a very peaceful and quiet space to enjoy your summer nights! Priced to move, this home is just waiting for you make it yours! Schedule your showing today! (id:44574)
Property Details
| MLS® Number | 10320662 |
| Property Type | Single Family |
| Neigbourhood | Armstrong/ Spall. |
| Community Name | Willowbrook Terrace |
| AmenitiesNearBy | Park, Recreation, Schools, Shopping |
| CommunityFeatures | Pets Allowed, Pet Restrictions |
| Features | Level Lot, Private Setting, Central Island, Balcony |
| ParkingSpaceTotal | 2 |
| ViewType | Mountain View |
Building
| BathroomTotal | 3 |
| BedroomsTotal | 3 |
| Appliances | Refrigerator, Dishwasher, Dryer, Range - Electric, Microwave, Washer |
| BasementType | Partial |
| ConstructedDate | 2011 |
| ConstructionStyleAttachment | Attached |
| CoolingType | Central Air Conditioning |
| ExteriorFinish | Vinyl Siding |
| FlooringType | Carpeted, Laminate |
| HalfBathTotal | 1 |
| HeatingType | Forced Air, See Remarks |
| RoofMaterial | Asphalt Shingle |
| RoofStyle | Unknown |
| StoriesTotal | 3 |
| SizeInterior | 1680 Sqft |
| Type | Row / Townhouse |
| UtilityWater | Municipal Water |
Parking
| See Remarks | |
| Attached Garage | 1 |
Land
| AccessType | Easy Access |
| Acreage | No |
| FenceType | Fence |
| LandAmenities | Park, Recreation, Schools, Shopping |
| LandscapeFeatures | Landscaped, Level |
| Sewer | Municipal Sewage System |
| SizeTotalText | Under 1 Acre |
| ZoningType | Unknown |
Rooms
| Level | Type | Length | Width | Dimensions |
|---|---|---|---|---|
| Second Level | Bedroom | 9'5'' x 14'7'' | ||
| Second Level | 3pc Ensuite Bath | 7'10'' x 7'1'' | ||
| Second Level | Primary Bedroom | 11'1'' x 13'9'' | ||
| Second Level | Bedroom | 11'11'' x 9'6'' | ||
| Second Level | 4pc Bathroom | 9'2'' x 5' | ||
| Basement | Utility Room | 6'9'' x 6'5'' | ||
| Basement | Storage | 3'3'' x 9'6'' | ||
| Basement | Foyer | 6'9'' x 11'0'' | ||
| Main Level | Dining Room | 15'8'' x 8'1'' | ||
| Main Level | Living Room | 19'3'' x 14'2'' | ||
| Main Level | Kitchen | 19'3'' x 10'4'' | ||
| Main Level | 2pc Bathroom | 5' x 4'11'' |
https://www.realtor.ca/real-estate/27229313/3780-schubert-road-unit-138-armstrong-armstrong-spall
Interested?
Contact us for more information
Sherise Lacey
6-3495 Pleasant Valley Road
Armstrong, British Columbia V0E 1B0














































