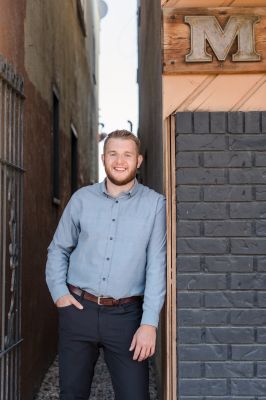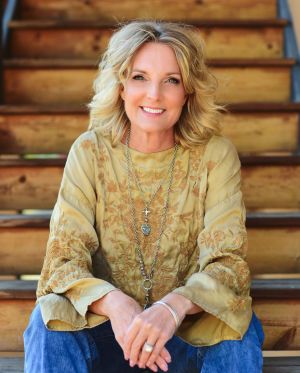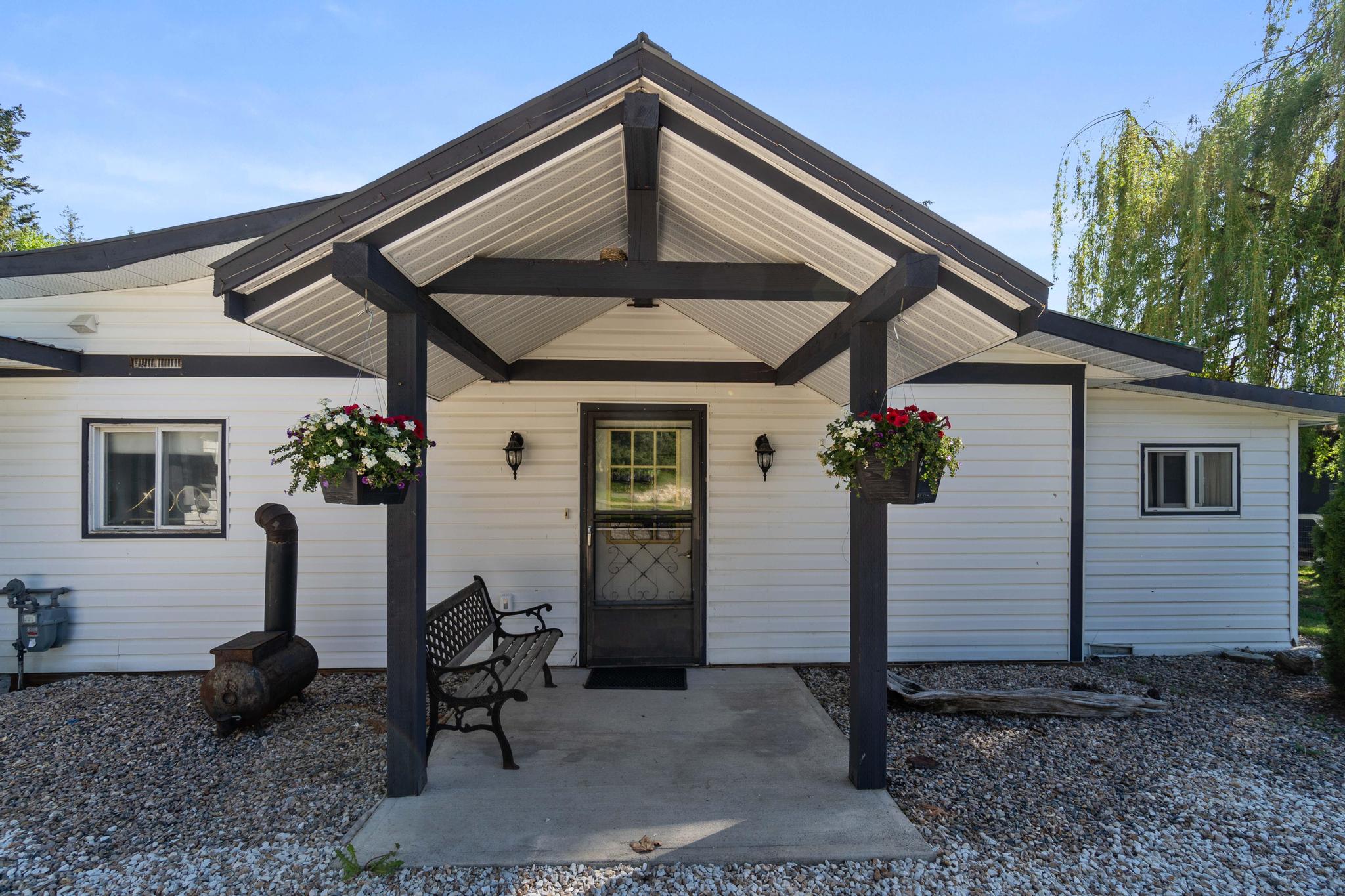3397 White Lake Road Salmon Arm, British Columbia
SOLD
2 Bedroom
2 Bathroom
Rancher
Fireplace
Forced Air
Waterfront Nearby
Lawn
SOLD
Property Details
| RP Number | SOLD |
| Property Type | Single Family |
| Community Features | Rural Setting |
| Features | Private Setting, Visual Exposure, Flat Site |
| Storage Type | Storage |
| Structure | Deck |
| View Type | Lake View |
| Water Front Name | Little White Lake |
| Water Front Type | Waterfront Nearby |
Building
| Bathroom Total | 2 |
| Bedrooms Total | 2 |
| Age | 1970 |
| Architectural Style | Rancher |
| Fireplace Fuel | Wood |
| Fireplace Present | Yes |
| Heating Fuel | Natural Gas |
| Heating Type | Forced Air |
| Roof Material | Metal |
| Size Exterior | 1633 Sqft |
| Type | Manufactured Home/mobile |
| Utility Water | Shallow Well |
Land
| Access Type | Year-round Access |
| Landscape Features | Lawn |
| Size Total Text | .64 |
| Zoning Description | Nz |
| Zoning Type | Non Zoned |
Rooms
| Level | Type | Length | Width | Dimensions |
|---|---|---|---|---|
| Main Level | Kitchen | 14 ft, 7 in | 11 ft, 6 in | 11 ft, 6 in X 14 ft, 7 in |
| Main Level | Dining Room | 13 ft, 10 in | 13 ft, 7 in | 13 ft, 7 in X 13 ft, 10 in |
| Main Level | Master Bedroom | 15 ft, 5 in | 16 ft, 7 in | 16 ft, 7 in X 15 ft, 5 in |
| Main Level | Ensuite | 9 ft | 8 ft, 7 in | 8 ft, 7 in X 9 ft |
| Main Level | Bathroom | 6 ft, 10 in | 8 ft, 3 in | 8 ft, 3 in X 6 ft, 10 in |
| Main Level | Bedroom | 10 ft, 3 in | 11 ft, 6 in | 11 ft, 6 in X 10 ft, 3 in |
| Main Level | Study | 9 ft, 3 in | 11 ft, 6 in | 11 ft, 6 in X 9 ft, 3 in |
| Main Level | Laundry Room | 8 ft, 3 in | 8 ft, 5 in | 8 ft, 5 in X 8 ft, 3 in |
| Main Level | Living Room | 17 ft, 10 in | 13 ft, 8 in | 13 ft, 8 in X 17 ft, 10 in |
| Main Level | Utility Room | 9 ft, 8 in | 8 ft, 10 in | 8 ft, 10 in X 9 ft, 8 in |
Interested?
Contact us for more information

Nick Harrison
Sales Representative
kentelharrison.com
RE/MAX Shuswap
105 - 650 Trans-Canada Hwy Ne
Salmon Arm, BC V1E 2S6
105 - 650 Trans-Canada Hwy Ne
Salmon Arm, BC V1E 2S6
250-833-6708
www.sandrakentel.com

Sandra Kentel
Sales Representative
kentelharrison.com
RE/MAX Shuswap
105 - 650 Trans-Canada Hwy Ne
Salmon Arm, BC V1E 2S6
105 - 650 Trans-Canada Hwy Ne
Salmon Arm, BC V1E 2S6
250-833-6708
www.sandrakentel.com

